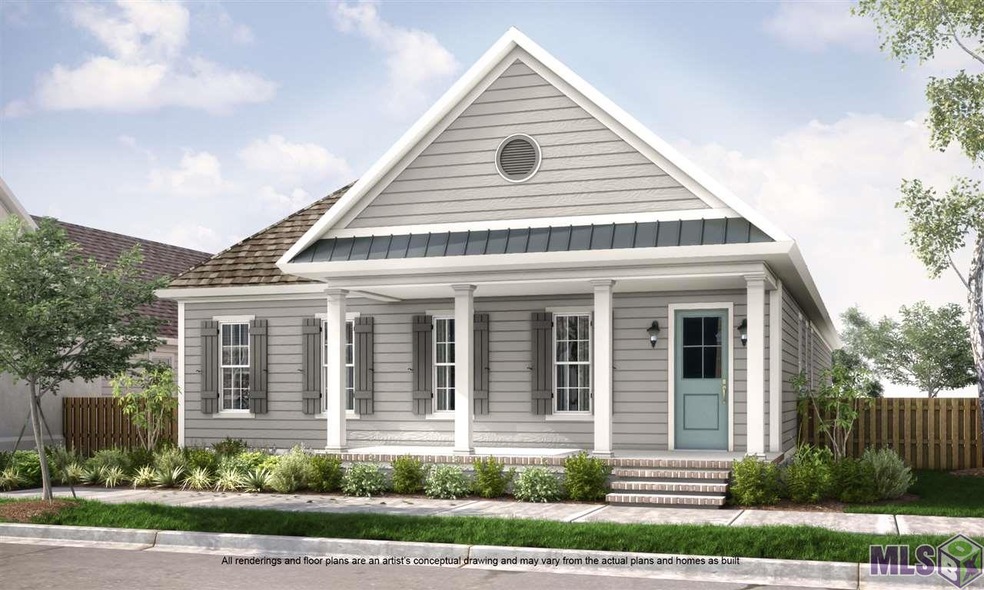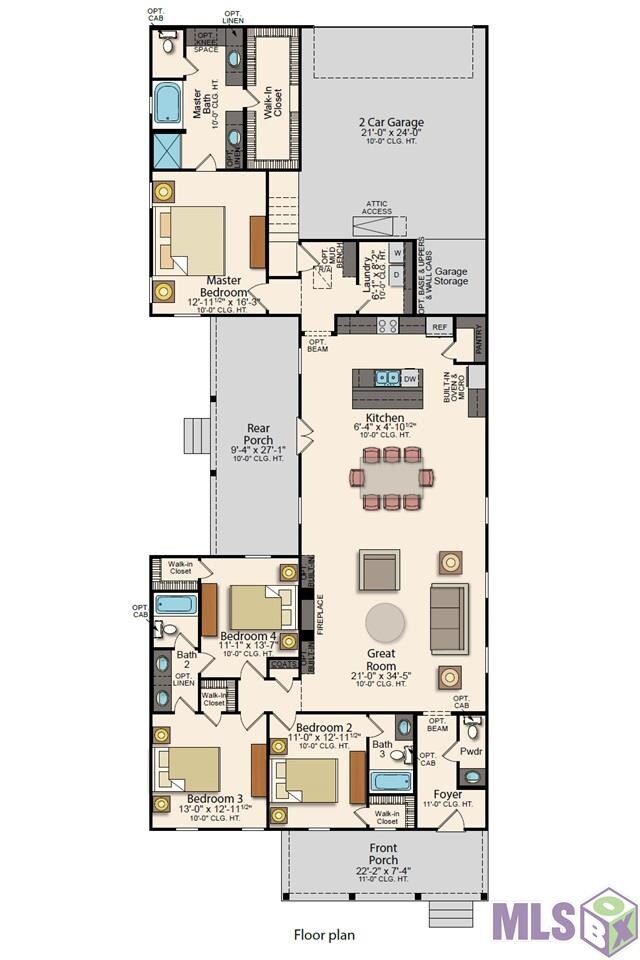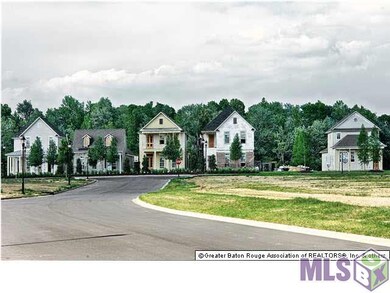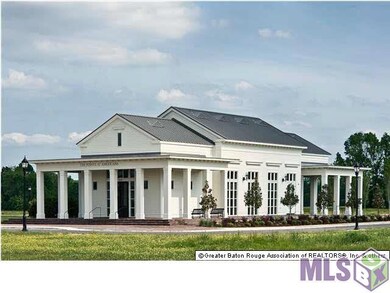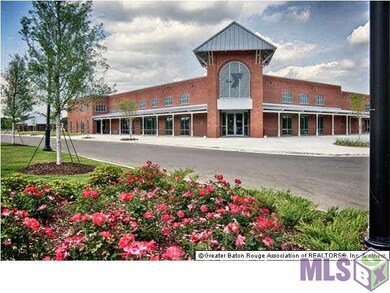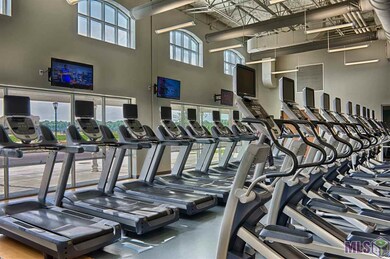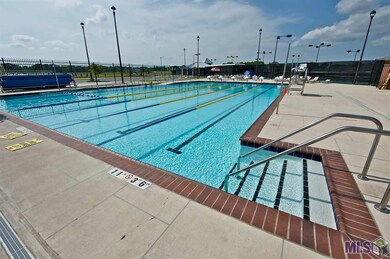
4388 Chapel Hill Row Zachary, LA 70791
Highlights
- Health Club
- Wood Flooring
- Mud Room
- Rollins Place Elementary School Rated A-
- Granite Countertops
- Cottage
About This Home
As of May 2025Sold before processing. Come experience the Americana lifestyle today and see what Traditional Neighborhood living is all about! On-site state of the art YMCA with tennis and swim facility, dog park, playground, pond, Walk On's and much more! Seller pays up to $4k towards buyers closing costs with sellers preferred lender** Model home open daily. other plans and lots available to view and customize!
Last Agent to Sell the Property
Keller Williams Realty Red Stick Partners License #0995681282 Listed on: 09/13/2018

Last Buyer's Agent
Kim Howell
Audubon Group Realtors LLC License #0995694171
Home Details
Home Type
- Single Family
Est. Annual Taxes
- $4,226
Year Built
- Built in 2018
Lot Details
- Lot Dimensions are 68x120'6
- Landscaped
- Level Lot
HOA Fees
- $65 Monthly HOA Fees
Home Design
- Cottage
- Slab Foundation
- Frame Construction
- Metal Roof
- Stucco
Interior Spaces
- 2,435 Sq Ft Home
- 1-Story Property
- Crown Molding
- Ceiling height of 9 feet or more
- Ceiling Fan
- Ventless Fireplace
- Mud Room
- Entrance Foyer
- Combination Dining and Living Room
- Attic Access Panel
Kitchen
- Breakfast Bar
- Built-In Oven
- Gas Oven
- Gas Cooktop
- Microwave
- Ice Maker
- Dishwasher
- Kitchen Island
- Granite Countertops
- Disposal
Flooring
- Wood
- Carpet
- Ceramic Tile
Bedrooms and Bathrooms
- 4 Bedrooms
- En-Suite Primary Bedroom
- Walk-In Closet
Laundry
- Laundry Room
- Electric Dryer Hookup
Home Security
- Home Security System
- Fire and Smoke Detector
Parking
- 2 Car Attached Garage
- Rear-Facing Garage
- Garage Door Opener
Outdoor Features
- Covered patio or porch
- Exterior Lighting
Location
- Mineral Rights
Utilities
- Central Heating and Cooling System
- Cable TV Available
Community Details
Overview
- Built by Level Construction & Development, Llc
Recreation
- Health Club
- Community Playground
Ownership History
Purchase Details
Home Financials for this Owner
Home Financials are based on the most recent Mortgage that was taken out on this home.Purchase Details
Home Financials for this Owner
Home Financials are based on the most recent Mortgage that was taken out on this home.Purchase Details
Home Financials for this Owner
Home Financials are based on the most recent Mortgage that was taken out on this home.Similar Homes in Zachary, LA
Home Values in the Area
Average Home Value in this Area
Purchase History
| Date | Type | Sale Price | Title Company |
|---|---|---|---|
| Deed | $510,000 | Cypress Title | |
| Deed | $510,000 | Cypress Title | |
| Cash Sale Deed | $426,330 | Partners Title | |
| Cash Sale Deed | $60,000 | Partners Title |
Mortgage History
| Date | Status | Loan Amount | Loan Type |
|---|---|---|---|
| Previous Owner | $323,152 | Future Advance Clause Open End Mortgage |
Property History
| Date | Event | Price | Change | Sq Ft Price |
|---|---|---|---|---|
| 05/30/2025 05/30/25 | Sold | -- | -- | -- |
| 04/27/2025 04/27/25 | Off Market | -- | -- | -- |
| 03/22/2025 03/22/25 | Pending | -- | -- | -- |
| 11/25/2024 11/25/24 | For Sale | $535,700 | +25.7% | $220 / Sq Ft |
| 12/12/2018 12/12/18 | Sold | -- | -- | -- |
| 11/13/2018 11/13/18 | Price Changed | $426,330 | +5.4% | $175 / Sq Ft |
| 09/13/2018 09/13/18 | Pending | -- | -- | -- |
| 09/13/2018 09/13/18 | For Sale | $404,611 | -- | $166 / Sq Ft |
Tax History Compared to Growth
Tax History
| Year | Tax Paid | Tax Assessment Tax Assessment Total Assessment is a certain percentage of the fair market value that is determined by local assessors to be the total taxable value of land and additions on the property. | Land | Improvement |
|---|---|---|---|---|
| 2024 | $4,226 | $40,500 | $7,500 | $33,000 |
| 2023 | $4,226 | $40,500 | $7,500 | $33,000 |
| 2022 | $5,079 | $40,500 | $7,500 | $33,000 |
| 2021 | $5,079 | $40,500 | $7,500 | $33,000 |
| 2020 | $5,036 | $40,500 | $7,500 | $33,000 |
| 2019 | $5,542 | $40,500 | $7,500 | $33,000 |
| 2017 | $275 | $2,000 | $2,000 | $0 |
| 2016 | $269 | $2,000 | $2,000 | $0 |
| 2015 | $264 | $2,000 | $2,000 | $0 |
| 2014 | $263 | $2,000 | $2,000 | $0 |
Agents Affiliated with this Home
-
carmen coetzee

Seller's Agent in 2025
carmen coetzee
Dawson Grey Real Estate
(225) 325-5555
2 in this area
99 Total Sales
-
Carrie Godbold
C
Buyer's Agent in 2025
Carrie Godbold
Carrie Godbold Real Estate Group
(225) 936-4898
252 in this area
358 Total Sales
-
Jennifer Waguespack

Seller's Agent in 2018
Jennifer Waguespack
Keller Williams Realty Red Stick Partners
(225) 445-3274
112 in this area
997 Total Sales
-
K
Buyer's Agent in 2018
Kim Howell
Audubon Group Realtors LLC
Map
Source: Greater Baton Rouge Association of REALTORS®
MLS Number: 2018015599
APN: 03033058
- 1219 Americana Blvd
- 1256 Patriot Crossing
- 1267 Americana Blvd
- 1283 Americana Blvd
- 4268 Friendship Ln
- 1307 Americana Blvd
- 1197 Memorial Square
- 1271 Rockport St
- 1325 Americana Blvd
- 1178 Memorial Square
- 1333 Americana Blvd
- 4203 Liberty Way
- 4187 Memorial Square
- 3831 District St
- 4098 Memorial Square
- 1191 Madison Ct
- 4095 Ambassador CI
- 4075 Memorial Square
- 1213 Applewood Dr
- 1205 Applewood Dr
