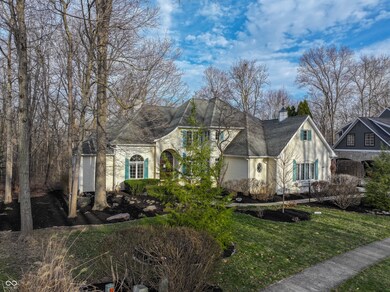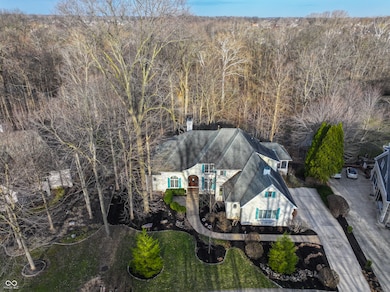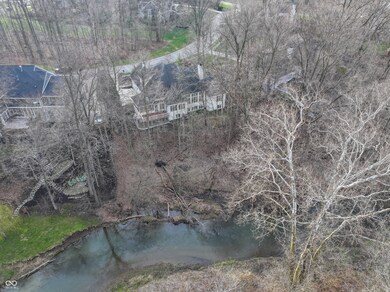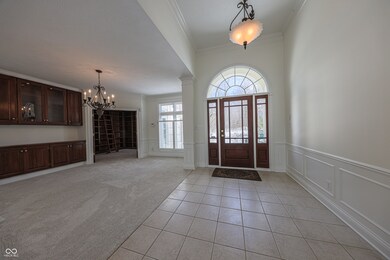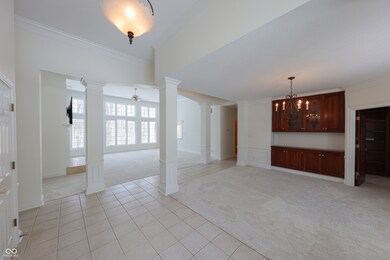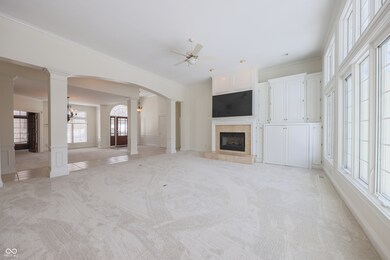
4388 Creekside Pass Zionsville, IN 46077
Highlights
- View of Trees or Woods
- Mature Trees
- Deck
- Union Elementary School Rated A
- Fireplace in Primary Bedroom
- Vaulted Ceiling
About This Home
As of April 2025Spectacular French Country Home on the BEST lot in Zionsville. Freshly Painted Interior, NEW Carpet throughout, UPDATED bathrooms. Primary Suite on Main Level with tray ceiling & fireplace. Guest Suite on Main, MASSIVE finished basement, 3-car garage, outside storage. Peaceful setting overlooking the nature preserve where deer and blue herron are in abundance. Little Eagle Creek runs through the preserve behind the home. No homes ever across or behind you. Austin Oaks is a premier Zionsville neighborhood! Conveniently located between Zionsville and Carmel off of North Michigan Road the community offers fantastic amenities including: a clubhouse, pool, indoor and outdoor tennis/pickleball courts, common area, a playground and a half-court basketball court. A MUST SEE!
Last Agent to Sell the Property
RE/MAX Realty Services Brokerage Email: chris@indyplace.com License #RB14031306 Listed on: 02/22/2025

Home Details
Home Type
- Single Family
Est. Annual Taxes
- $8,432
Year Built
- Built in 1999
Lot Details
- 0.65 Acre Lot
- Irregular Lot
- Mature Trees
- Wooded Lot
HOA Fees
- $108 Monthly HOA Fees
Parking
- 3 Car Attached Garage
Property Views
- Woods
- Creek or Stream
Home Design
- French Architecture
- Brick Exterior Construction
- Concrete Perimeter Foundation
Interior Spaces
- 2-Story Property
- Wired For Sound
- Built-in Bookshelves
- Woodwork
- Tray Ceiling
- Vaulted Ceiling
- Paddle Fans
- Gas Log Fireplace
- Thermal Windows
- Entrance Foyer
- Great Room with Fireplace
- 2 Fireplaces
- Fire and Smoke Detector
Kitchen
- Eat-In Kitchen
- Double Convection Oven
- Electric Cooktop
- <<microwave>>
- Dishwasher
- Kitchen Island
- Disposal
Flooring
- Wood
- Carpet
Bedrooms and Bathrooms
- 5 Bedrooms
- Main Floor Bedroom
- Fireplace in Primary Bedroom
- Walk-In Closet
- Dual Vanity Sinks in Primary Bathroom
Finished Basement
- 9 Foot Basement Ceiling Height
- Sump Pump with Backup
- Basement Lookout
Accessible Home Design
- Accessibility Features
- Accessible Entrance
Outdoor Features
- Deck
- Covered patio or porch
Schools
- Zionsville Community High School
Utilities
- Forced Air Heating System
- Water Heater
Community Details
- Austin Oaks Subdivision
- Property managed by Omni Management Services
- The community has rules related to covenants, conditions, and restrictions
Listing and Financial Details
- Tax Lot 215
- Assessor Parcel Number 060825000001237006
- Seller Concessions Not Offered
Ownership History
Purchase Details
Home Financials for this Owner
Home Financials are based on the most recent Mortgage that was taken out on this home.Purchase Details
Similar Homes in Zionsville, IN
Home Values in the Area
Average Home Value in this Area
Purchase History
| Date | Type | Sale Price | Title Company |
|---|---|---|---|
| Deed | $1,110,000 | Chicago Title Insurance Co | |
| Quit Claim Deed | -- | None Available |
Mortgage History
| Date | Status | Loan Amount | Loan Type |
|---|---|---|---|
| Previous Owner | $100,000 | Credit Line Revolving | |
| Previous Owner | $74,900 | Credit Line Revolving |
Property History
| Date | Event | Price | Change | Sq Ft Price |
|---|---|---|---|---|
| 04/22/2025 04/22/25 | Sold | $1,110,000 | -11.2% | $205 / Sq Ft |
| 03/27/2025 03/27/25 | Pending | -- | -- | -- |
| 02/15/2025 02/15/25 | For Sale | $1,250,000 | -- | $231 / Sq Ft |
Tax History Compared to Growth
Tax History
| Year | Tax Paid | Tax Assessment Tax Assessment Total Assessment is a certain percentage of the fair market value that is determined by local assessors to be the total taxable value of land and additions on the property. | Land | Improvement |
|---|---|---|---|---|
| 2024 | $9,129 | $763,400 | $186,600 | $576,800 |
| 2023 | $8,431 | $730,400 | $186,600 | $543,800 |
| 2022 | $7,893 | $671,600 | $186,600 | $485,000 |
| 2021 | $7,664 | $650,900 | $186,600 | $464,300 |
| 2020 | $7,687 | $671,000 | $186,600 | $484,400 |
| 2019 | $7,627 | $667,000 | $186,600 | $480,400 |
| 2018 | $7,563 | $664,700 | $186,600 | $478,100 |
| 2017 | $7,375 | $652,100 | $186,600 | $465,500 |
| 2016 | $7,373 | $701,900 | $186,600 | $515,300 |
| 2014 | $7,976 | $740,300 | $186,600 | $553,700 |
| 2013 | $8,205 | $716,100 | $186,600 | $529,500 |
Agents Affiliated with this Home
-
Chris Schulhof

Seller's Agent in 2025
Chris Schulhof
RE/MAX Realty Services
(317) 585-7653
2 in this area
285 Total Sales
-
Andrea Casper

Buyer's Agent in 2025
Andrea Casper
F.C. Tucker Company
(317) 294-2450
1 in this area
50 Total Sales
Map
Source: MIBOR Broker Listing Cooperative®
MLS Number: 22022803
APN: 06-08-25-000-001.237-006
- 4530 Chase Oak Ct
- 13225 Carmichael Ln
- 4150 Huntsman Dr
- 4763 Woods Edge Dr
- 4499 W 131st St
- 4295 Hamilton Run
- 4125 Sugar Pine Ln
- 4155 Hartswick Ct
- 11135 Hamilton Run
- 4190 Hartswick Ct
- 11211 Hamilton Run
- 4130 Hartswick Ct
- 3606 Evergreen Way
- 11135 Hamilton Run (Proposed Construction)
- 11471 Clarkston Rd
- 11557 Willow Springs Dr
- 11556 E 500 S
- 11557 E 500 S
- 4292 Alderborough Way
- 11003 Holliday Farms Blvd

