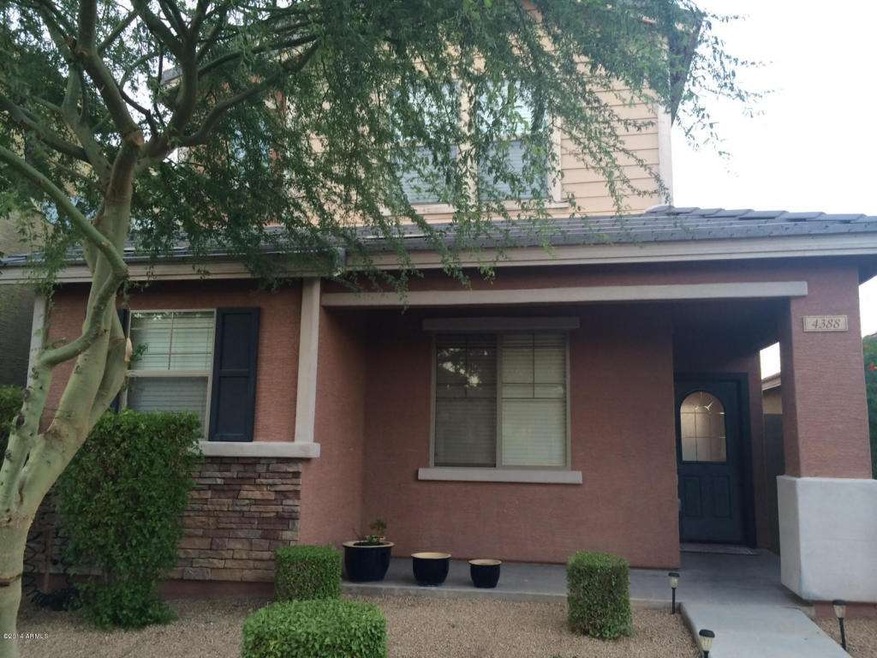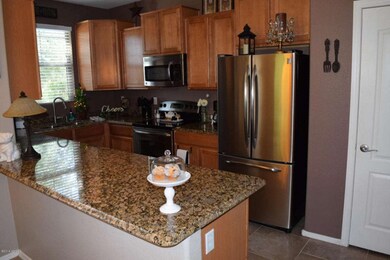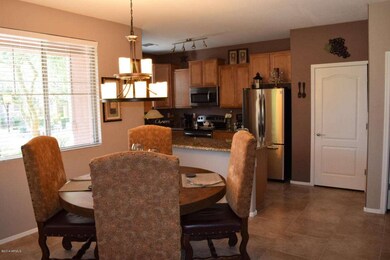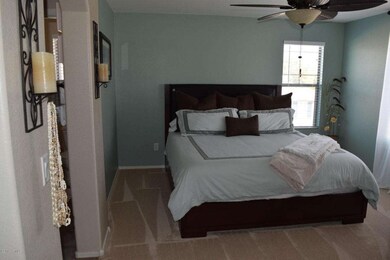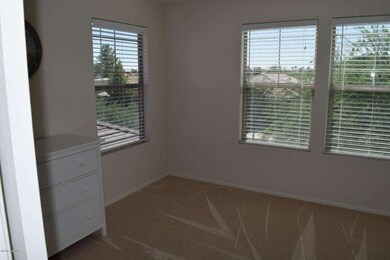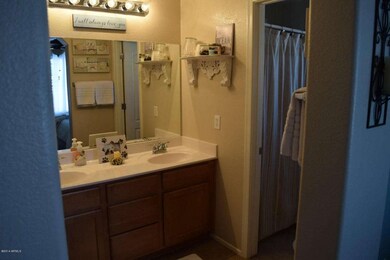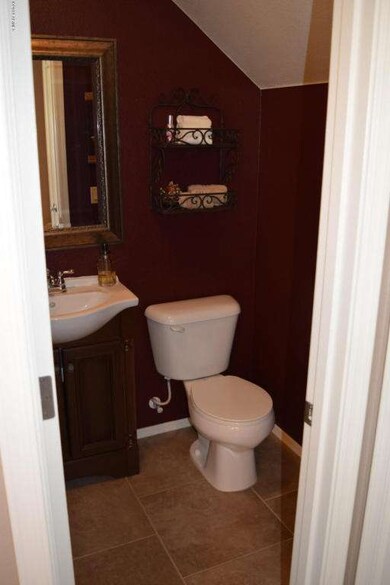
4388 E Selena Dr Phoenix, AZ 85050
Paradise Valley NeighborhoodHighlights
- Gated Community
- Contemporary Architecture
- Granite Countertops
- Quail Run Elementary School Rated A
- Vaulted Ceiling
- Community Pool
About This Home
As of April 2015ONE OWNER HOME-VERY POPULAR, UPSCALE, EXECUTIVE, GATED COMMUNITY, IN NORTH CENTRAL VALLEY. SINCE BUYING IN 2007, SELLERS INVESTED $20,000 IN UPGRADES TO BRING THIS DREAM HOME UP TO DATE. FEATURES INCLUDE GRANITE COUNTER TOPS, STAINLESS STEEL APPLIANCES, UPGRADED CABINETS, 2.50 BATHS (ONE IS JACK & JILL),FRESHLY PAINTED, MOHAWK CARPET (AND PAD)INSTALLED (2014),WINDOW BLINDS REPLACED (2014), CHANDELIER (2014)& MUCH MORE. SECURITY GATES OFFER EXTRA SENSE OF SECURITY. EXCEPTIONALLY BEAUTIFUL COMMUNITY POOL AND GREENBELT AREA, BASKET BALL COURT & BBQ AREA FOR ALL TO ENJOY. SEE PRIVATE REMARKS.
Last Agent to Sell the Property
AZ Brokerage Holdings, LLC License #BR026561000 Listed on: 09/24/2014

Home Details
Home Type
- Single Family
Est. Annual Taxes
- $1,497
Year Built
- Built in 2007
Lot Details
- 3,090 Sq Ft Lot
- Desert faces the front and back of the property
- Block Wall Fence
HOA Fees
- $83 Monthly HOA Fees
Parking
- 2 Car Garage
- Garage Door Opener
Home Design
- Contemporary Architecture
- Wood Frame Construction
- Tile Roof
- Stucco
Interior Spaces
- 1,604 Sq Ft Home
- 2-Story Property
- Vaulted Ceiling
- Ceiling Fan
- Double Pane Windows
- Solar Screens
Kitchen
- Built-In Microwave
- Granite Countertops
Flooring
- Carpet
- Tile
Bedrooms and Bathrooms
- 3 Bedrooms
- 2.5 Bathrooms
- Dual Vanity Sinks in Primary Bathroom
Schools
- Paradise Valley High Elementary School
- Vista Verde Middle School
- Paradise Valley High School
Utilities
- Refrigerated Cooling System
- Heating Available
- High Speed Internet
- Cable TV Available
Additional Features
- Covered patio or porch
- Property is near a bus stop
Listing and Financial Details
- Tax Lot 57
- Assessor Parcel Number 215-04-161
Community Details
Overview
- Association fees include ground maintenance, street maintenance
- Tatum Village Association, Phone Number (480) 355-1190
- Built by D R HORTON
- Tatum Village Subdivision, Checking Floorplan
- FHA/VA Approved Complex
Recreation
- Community Playground
- Community Pool
Security
- Gated Community
Ownership History
Purchase Details
Purchase Details
Home Financials for this Owner
Home Financials are based on the most recent Mortgage that was taken out on this home.Purchase Details
Home Financials for this Owner
Home Financials are based on the most recent Mortgage that was taken out on this home.Purchase Details
Home Financials for this Owner
Home Financials are based on the most recent Mortgage that was taken out on this home.Similar Homes in Phoenix, AZ
Home Values in the Area
Average Home Value in this Area
Purchase History
| Date | Type | Sale Price | Title Company |
|---|---|---|---|
| Warranty Deed | -- | None Listed On Document | |
| Interfamily Deed Transfer | -- | First American Title Ins Co | |
| Warranty Deed | $252,000 | First American Title Ins Co | |
| Special Warranty Deed | $242,151 | Dhi Title Of Arizona Inc |
Mortgage History
| Date | Status | Loan Amount | Loan Type |
|---|---|---|---|
| Previous Owner | $172,000 | New Conventional | |
| Previous Owner | $201,600 | New Conventional | |
| Previous Owner | $238,409 | FHA |
Property History
| Date | Event | Price | Change | Sq Ft Price |
|---|---|---|---|---|
| 06/25/2021 06/25/21 | Rented | $2,300 | 0.0% | -- |
| 06/01/2021 06/01/21 | For Rent | $2,300 | +43.8% | -- |
| 05/20/2016 05/20/16 | Rented | $1,600 | -5.9% | -- |
| 05/11/2016 05/11/16 | Under Contract | -- | -- | -- |
| 04/04/2016 04/04/16 | For Rent | $1,700 | 0.0% | -- |
| 04/15/2015 04/15/15 | Sold | $252,000 | -1.9% | $157 / Sq Ft |
| 03/12/2015 03/12/15 | Pending | -- | -- | -- |
| 01/03/2015 01/03/15 | Price Changed | $257,000 | -1.0% | $160 / Sq Ft |
| 12/27/2014 12/27/14 | Price Changed | $259,500 | -1.7% | $162 / Sq Ft |
| 12/12/2014 12/12/14 | Price Changed | $264,000 | -0.4% | $165 / Sq Ft |
| 11/02/2014 11/02/14 | For Sale | $265,000 | +5.2% | $165 / Sq Ft |
| 10/10/2014 10/10/14 | Off Market | $252,000 | -- | -- |
| 09/24/2014 09/24/14 | For Sale | $265,000 | -- | $165 / Sq Ft |
Tax History Compared to Growth
Tax History
| Year | Tax Paid | Tax Assessment Tax Assessment Total Assessment is a certain percentage of the fair market value that is determined by local assessors to be the total taxable value of land and additions on the property. | Land | Improvement |
|---|---|---|---|---|
| 2025 | $1,740 | $20,629 | -- | -- |
| 2024 | $1,701 | $19,647 | -- | -- |
| 2023 | $1,701 | $34,750 | $6,950 | $27,800 |
| 2022 | $1,685 | $26,880 | $5,370 | $21,510 |
| 2021 | $1,713 | $24,320 | $4,860 | $19,460 |
| 2020 | $1,654 | $22,900 | $4,580 | $18,320 |
| 2019 | $1,662 | $21,480 | $4,290 | $17,190 |
| 2018 | $1,601 | $20,200 | $4,040 | $16,160 |
| 2017 | $1,529 | $19,020 | $3,800 | $15,220 |
| 2016 | $1,551 | $17,730 | $3,540 | $14,190 |
| 2015 | $1,609 | $17,120 | $3,420 | $13,700 |
Agents Affiliated with this Home
-

Seller's Agent in 2021
Scott Brown
Realty One Group
(480) 272-2345
6 in this area
96 Total Sales
-

Buyer's Agent in 2016
Marilynn Niemann
Rev Residential Brokerage
(602) 319-3131
25 Total Sales
-
L
Seller's Agent in 2015
Lori Cortright
Realty Executives
(602) 361-7744
2 in this area
43 Total Sales
-

Buyer's Agent in 2015
Shenny Ladhani
HomeSmart
(623) 229-5894
7 Total Sales
Map
Source: Arizona Regional Multiple Listing Service (ARMLS)
MLS Number: 5177622
APN: 215-04-161
- 4379 E Rosemonte Dr
- 4437 E Villa Theresa Dr
- 18908 N 43rd Way
- 4506 E Michigan Ave
- 4345 E Annette Dr
- 4534 E Villa Maria Dr
- 4240 E Bluefield Ave
- 4224 E Renee Dr
- 18207 N 46th St
- 4333 E Desert Cactus St
- 18212 N 43rd Place
- 18079 N Villa Rita Dr
- 18428 N 42nd St
- 4114 E Union Hills Dr Unit 1008
- 4544 E Michelle Dr
- 18226 N 48th Place
- 17842 N 43rd St
- 18227 N 40th Place
- 4765 E Charleston Ave
- 4002 E Rockwood Dr
