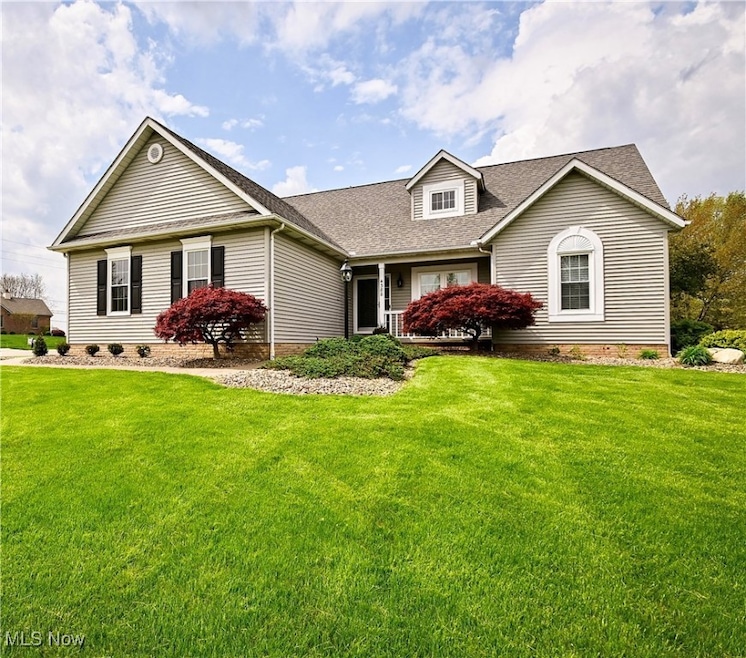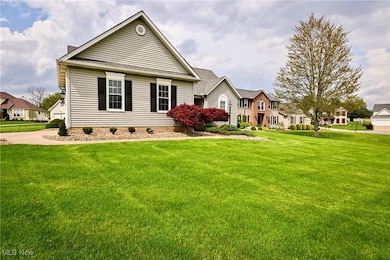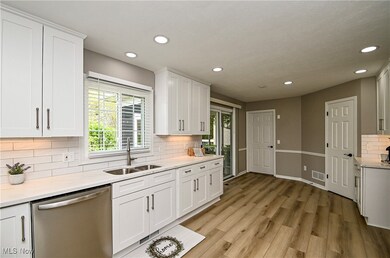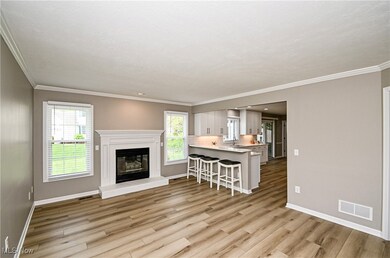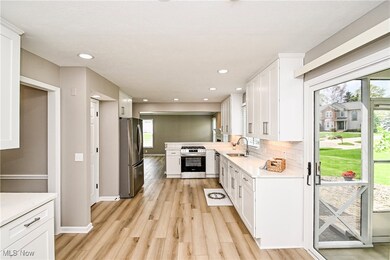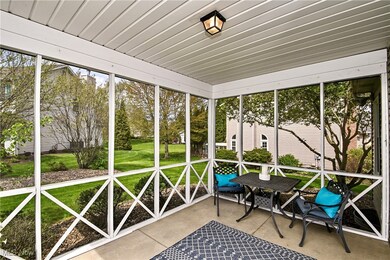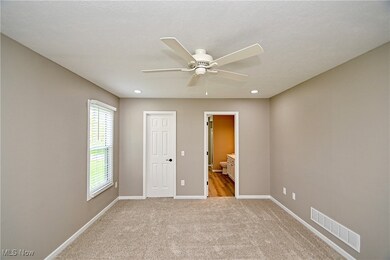
4388 Snowy Owl Cir NW Massillon, OH 44646
Amherst Heights-Clearview NeighborhoodEstimated payment $2,561/month
Highlights
- Traditional Architecture
- 1 Fireplace
- Screened Porch
- Sauder Elementary School Rated A
- No HOA
- 2 Car Direct Access Garage
About This Home
Welcome to 4388 Snowy Owl Circle NW! FIRST FLOOR MASTER with overiszed, walk-in closet and master bath with dual vanities, stand up shower and jetted tub. You'll be amazed at the recent updates of this beautiful cul-de-sac home featuring a brand new gourmet kitchen with quartz countertops, new stainless steel appliances and walk-in pantry The open and airy floorplan boasts a breakfast bar overlooking family room with gas fireplace. Brand new LVP flooring including in first floor laundry room and formal dining room. You will enjoy relaxing in your enclosed rear sunporch leading to paver patio and pristine yard. Large bedrooms with walk-in closets and tons of storage throughout. Too many updates to list including brand new windows, updated lighting, new bedroom carpeting, and freshly painted throughout. A true must see home! Broker Owned.
Listing Agent
Hayes Realty Brokerage Email: stephaniehayes@hayesrealty.com 330-936-3008 License #2013002069 Listed on: 05/01/2025
Co-Listing Agent
Hayes Realty Brokerage Email: stephaniehayes@hayesrealty.com 330-936-3008 License #2013000174
Home Details
Home Type
- Single Family
Est. Annual Taxes
- $4,659
Year Built
- Built in 1994
Parking
- 2 Car Direct Access Garage
- Lighted Parking
- Garage Door Opener
- Driveway
Home Design
- Traditional Architecture
- Fiberglass Roof
- Asphalt Roof
- Vinyl Siding
Interior Spaces
- 2-Story Property
- 1 Fireplace
- Screened Porch
- Range
Bedrooms and Bathrooms
- 3 Bedrooms | 1 Main Level Bedroom
- 2.5 Bathrooms
Basement
- Basement Fills Entire Space Under The House
- Sump Pump
Utilities
- Forced Air Heating and Cooling System
- Heating System Uses Gas
Additional Features
- Patio
- 0.33 Acre Lot
Community Details
- No Home Owners Association
Listing and Financial Details
- Assessor Parcel Number 01619236
Map
Home Values in the Area
Average Home Value in this Area
Tax History
| Year | Tax Paid | Tax Assessment Tax Assessment Total Assessment is a certain percentage of the fair market value that is determined by local assessors to be the total taxable value of land and additions on the property. | Land | Improvement |
|---|---|---|---|---|
| 2024 | -- | $99,410 | $32,170 | $67,240 |
| 2023 | $3,750 | $83,860 | $29,750 | $54,110 |
| 2022 | $3,753 | $83,860 | $29,750 | $54,110 |
| 2021 | $3,768 | $83,860 | $29,750 | $54,110 |
| 2020 | $3,497 | $72,770 | $25,660 | $47,110 |
| 2019 | $3,369 | $72,770 | $25,660 | $47,110 |
| 2018 | $3,386 | $72,770 | $25,660 | $47,110 |
| 2017 | $3,285 | $67,730 | $23,730 | $44,000 |
| 2016 | $3,302 | $67,730 | $23,730 | $44,000 |
| 2015 | $3,341 | $67,730 | $23,730 | $44,000 |
| 2014 | $1,146 | $61,850 | $21,670 | $40,180 |
| 2013 | $1,555 | $61,850 | $21,670 | $40,180 |
Property History
| Date | Event | Price | Change | Sq Ft Price |
|---|---|---|---|---|
| 06/01/2025 06/01/25 | Pending | -- | -- | -- |
| 05/01/2025 05/01/25 | For Sale | $389,000 | +62.1% | -- |
| 08/15/2024 08/15/24 | Sold | $240,000 | -4.0% | $129 / Sq Ft |
| 07/29/2024 07/29/24 | Pending | -- | -- | -- |
| 07/23/2024 07/23/24 | For Sale | $249,900 | -- | $135 / Sq Ft |
Purchase History
| Date | Type | Sale Price | Title Company |
|---|---|---|---|
| Executors Deed | $34,000 | None Listed On Document | |
| Interfamily Deed Transfer | -- | Attorney | |
| Warranty Deed | $168,000 | -- | |
| Certificate Of Transfer | -- | -- | |
| Deed | $161,000 | -- | |
| Deed | $162,000 | -- | |
| Deed | $31,200 | -- | |
| Deed | -- | -- |
Mortgage History
| Date | Status | Loan Amount | Loan Type |
|---|---|---|---|
| Previous Owner | $142,880 | New Conventional | |
| Previous Owner | $130,000 | Unknown | |
| Previous Owner | $25,000 | Credit Line Revolving | |
| Previous Owner | $134,400 | Purchase Money Mortgage | |
| Previous Owner | $128,800 | New Conventional | |
| Previous Owner | $153,900 | New Conventional |
Similar Homes in Massillon, OH
Source: MLS Now
MLS Number: 5118854
APN: 01619236
- 8350 Kellydale St NW
- 4150 Hyatt Ave NW
- 8661 Dublin Ridge Cir NW Unit 3D
- 8107 Kellydale St NW
- 8498 Esquire St NW
- 3811 Amherst Ave NW
- 8952 Canal Place NW
- 4832 Rondale Cir NW
- 9004 Canal Place NW Unit 21
- 4953 Maclaren Ave NW
- 4338 Greenway Trail St NW Unit 36
- 8415 Gentry St NW
- 5027 Shady Crest Ave NW
- 9060 Traphagen St NW
- 4134 Carnegie Ave NW
- 8849 Scotsbury Glen St NW
- 8560 Canter St NW
- 8701 Colton St NW
- 7604 Greenview Ave NW
- 8757 Milmont St NW
