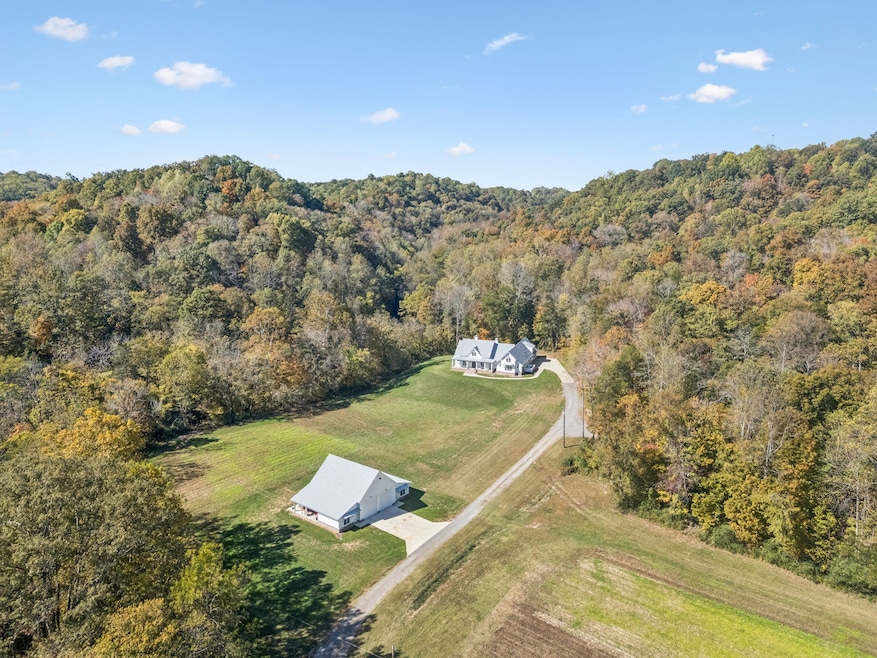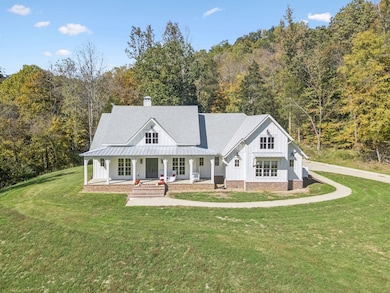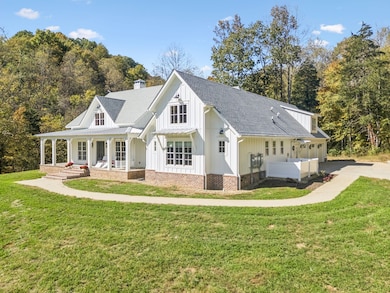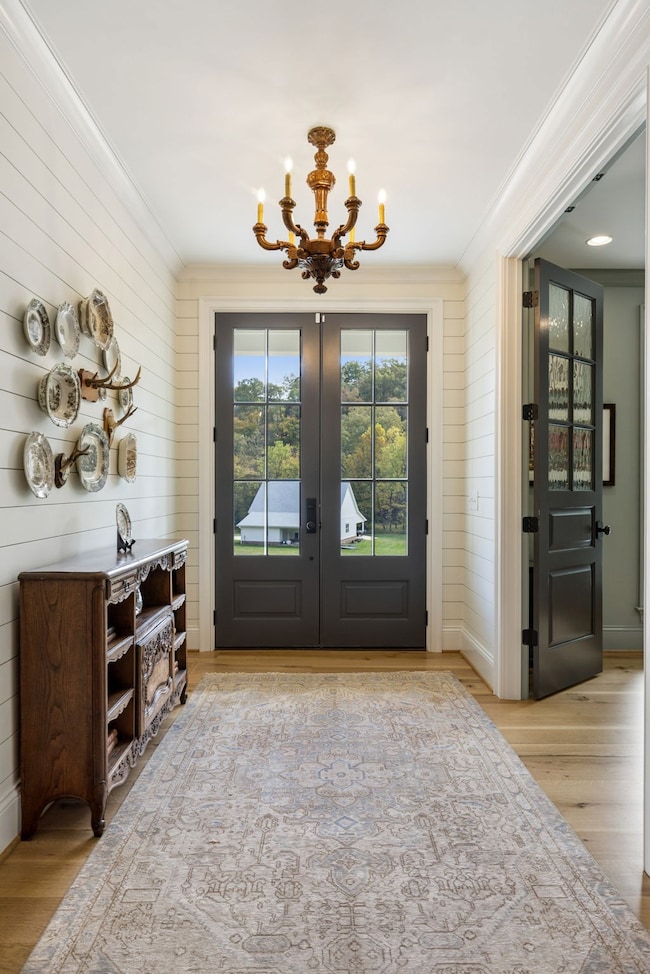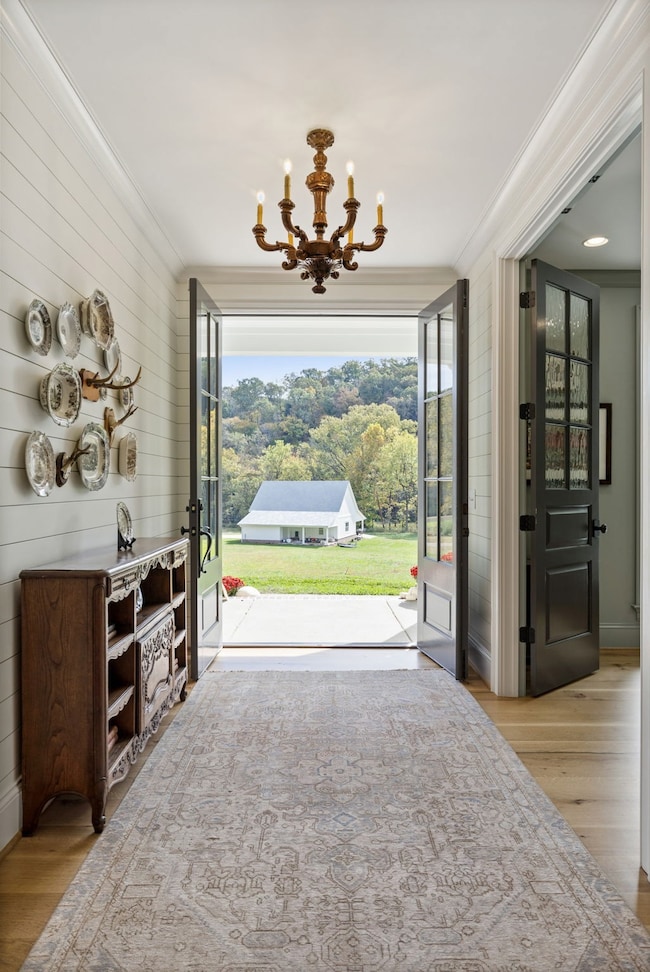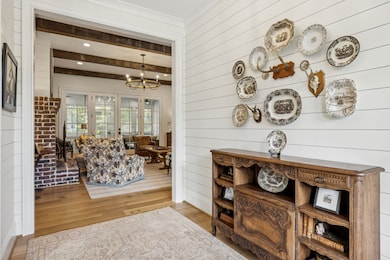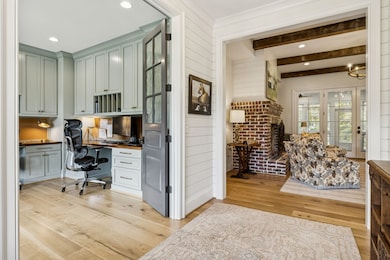4388 Stenberg Rd Nashville, TN 37189
Marrowbone NeighborhoodEstimated payment $25,826/month
Highlights
- 94.25 Acre Lot
- No HOA
- Central Heating and Cooling System
- Wood Flooring
- Stainless Steel Appliances
- 3 Car Garage
About This Home
Nestled right outside of downtown Nashville, this stunning 94-acre property offers the perfect blend of luxury living, privacy, and pastoral beauty. At the heart of the estate is a 2024 built custom home by Crestline Builders, thoughtfully designed for both comfort and entertaining. Step inside to find spacious living areas, abundant natural light, and serene views from every window. The open-concept layout seamlessly connects the living, dining, and kitchen spaces, creating an inviting flow for family gatherings or hosting friends. Outdoors, the land itself is the true showpiece. With a mix of rolling pastures, mature woods, and meandering creeks , this property is ideal for those seeking anything from a forever home, equestrian use, or simply room to roam. The diverse landscape offers endless possibilities—trails, livestock, gardening, hunting, or just quiet moments in nature. A versatile 2-bay shop barn provides excellent storage and workspace for equipment, vehicles, or projects, with plenty of room left over for future expansion or additional structures. All of this is located within easy 20-25min reach of Nashville’s dining, entertainment, and cultural attractions—yet feels worlds away from the noise and congestion of the city.
Listing Agent
McEwen Group Brokerage Phone: 6155120614 License # 330809 Listed on: 11/22/2025
Home Details
Home Type
- Single Family
Est. Annual Taxes
- $2,557
Year Built
- Built in 2024
Lot Details
- 94.25 Acre Lot
Parking
- 3 Car Garage
- Side Facing Garage
Home Design
- Brick Exterior Construction
Interior Spaces
- 3,772 Sq Ft Home
- Property has 2 Levels
- Washer
Kitchen
- Microwave
- Dishwasher
- Stainless Steel Appliances
- Disposal
Flooring
- Wood
- Tile
Bedrooms and Bathrooms
- 3 Main Level Bedrooms
Schools
- Alex Green Elementary School
- Brick Church Middle School
- Whites Creek High School
Utilities
- Central Heating and Cooling System
- Septic Tank
Community Details
- No Home Owners Association
Listing and Financial Details
- Assessor Parcel Number 03900032200
Map
Home Values in the Area
Average Home Value in this Area
Tax History
| Year | Tax Paid | Tax Assessment Tax Assessment Total Assessment is a certain percentage of the fair market value that is determined by local assessors to be the total taxable value of land and additions on the property. | Land | Improvement |
|---|---|---|---|---|
| 2024 | $2,557 | $87,517 | $28,967 | $58,550 |
| 2023 | $808 | $27,665 | $22,140 | $5,525 |
| 2022 | $808 | $27,665 | $22,140 | $5,525 |
| 2021 | $817 | $27,665 | $22,140 | $5,525 |
| 2020 | $1,721 | $45,420 | $27,145 | $18,275 |
| 2019 | $1,251 | $45,420 | $27,145 | $18,275 |
| 2018 | $1,251 | $45,420 | $27,145 | $18,275 |
| 2017 | $0 | $45,420 | $27,145 | $18,275 |
| 2016 | $1,440 | $36,697 | $23,522 | $13,175 |
| 2015 | $1,440 | $36,698 | $23,523 | $13,175 |
| 2014 | $1,440 | $36,698 | $23,523 | $13,175 |
Property History
| Date | Event | Price | List to Sale | Price per Sq Ft |
|---|---|---|---|---|
| 11/22/2025 11/22/25 | For Sale | $4,850,000 | -- | $1,286 / Sq Ft |
Purchase History
| Date | Type | Sale Price | Title Company |
|---|---|---|---|
| Quit Claim Deed | -- | None Listed On Document | |
| Warranty Deed | $1,502,376 | Chapman & Rosenthal Title | |
| Warranty Deed | $375,000 | Chapman & Rosenthal Ttl Inc | |
| Interfamily Deed Transfer | -- | Chapman & Rosenthal Ttl Inc | |
| Warranty Deed | $429,000 | Birthright Title & Escrow Ll | |
| Warranty Deed | $503,664 | Stewart Title Of Tennessee I |
Mortgage History
| Date | Status | Loan Amount | Loan Type |
|---|---|---|---|
| Previous Owner | $975,000 | Construction | |
| Previous Owner | $281,250 | New Conventional | |
| Previous Owner | $354,000 | Seller Take Back |
Source: Realtracs
MLS Number: 3049864
APN: 039-00-0-322
- 5176 Clarksville Hwy
- 0 Old Hickory Blvd Unit RTC2814308
- 6335 Old Hickory Blvd
- 5070 Grady Ln
- 6365 Old Hickory Blvd
- 5169 Eatons Creek Rd
- 5616 Clarksville Pike
- 3873 Cantarutti Rd
- 0 Lloyd Rd
- 3899 Stevens Ln
- 5060 Drakes Branch Rd
- 5743 Clarksville Pike
- 5310 Whites Creek Pike
- 0 Tranham Rd Unit RTC2927582
- 7304 Old Hickory Blvd
- 4944 Whites Creek Pike
- 0 Grays Point Rd
- 4372 Sulphur Creek Rd
- 5843 Happy Hollow Ln
- 0 Drakes Branch Rd
- 580 Judd Dr
- 2284 Gilmore Crossing Ln
- 738 Flint Ridge Dr
- 3520 Shady
- 3929 Creekway Ct
- 205 Queens Lane Ct
- 4028 Meadow Rd
- 4012 Meadow Rd
- 3935 Crouch Dr
- 768 Garrison Dr
- 3904 Meadow Rd Unit 7
- 6293 Eatons Creek Rd
- 2900 Edwin Way Unit 202
- 768 Rowan Dr
- 3829 Crouch Dr
- 3837 Buena Vista Pike
- 2872 Creekbend Dr
- 3811 Crouch Dr
- 633 Lane Dr
- 2803 Creekbend Dr
