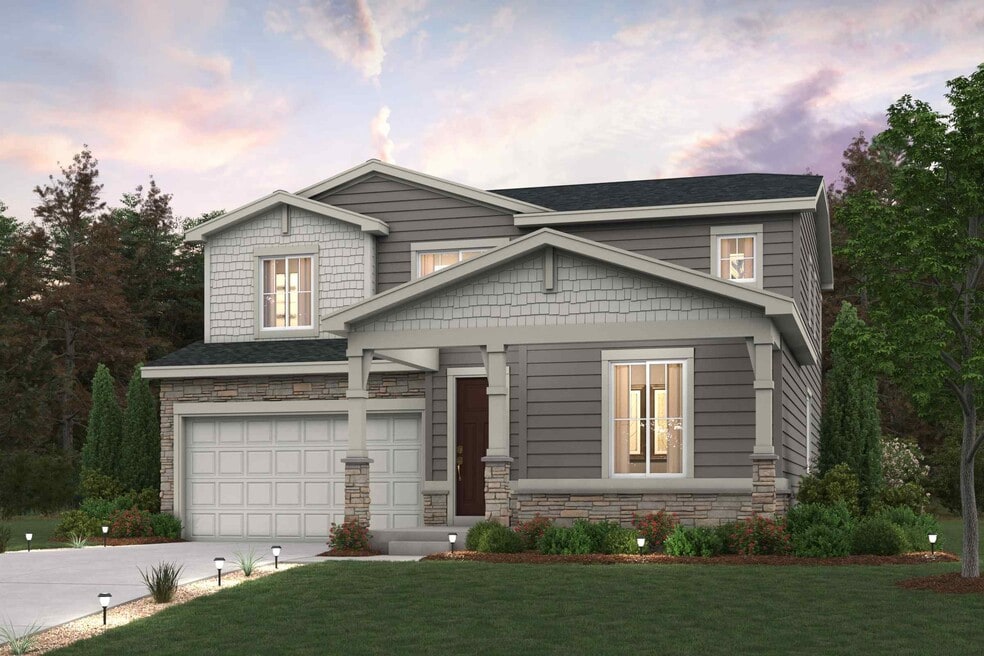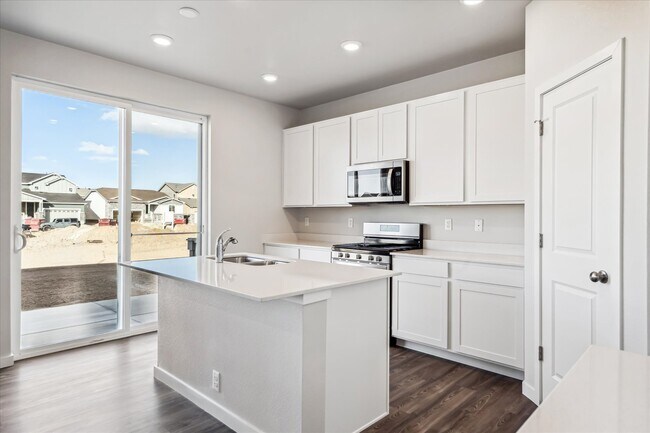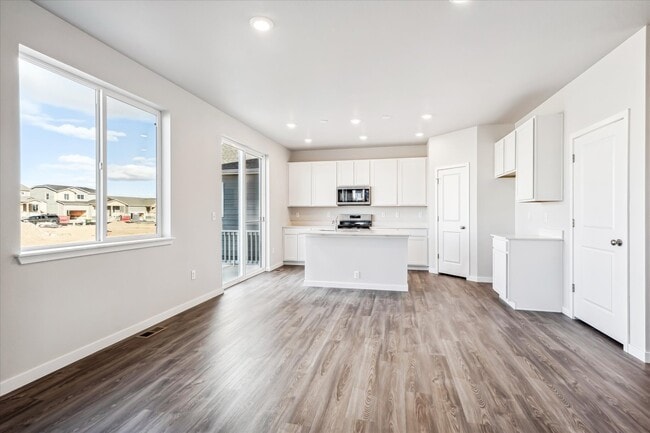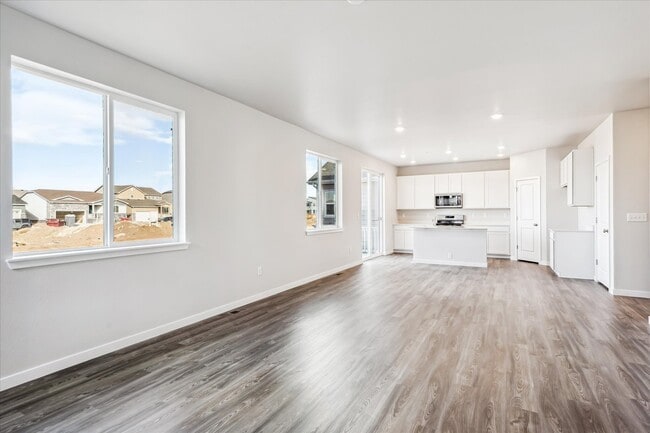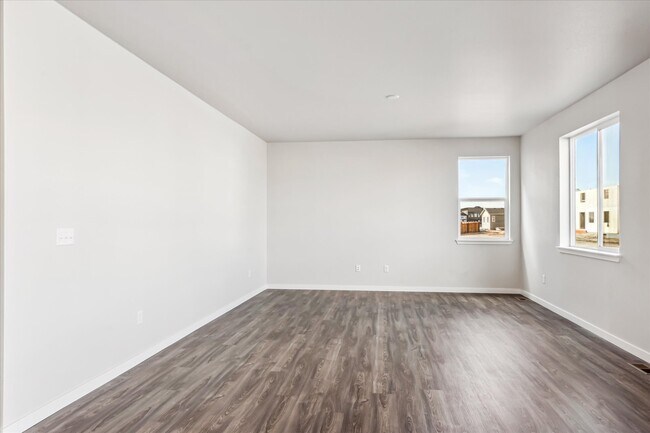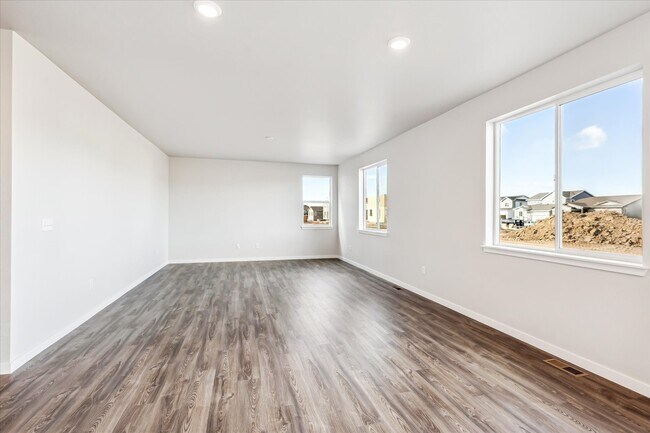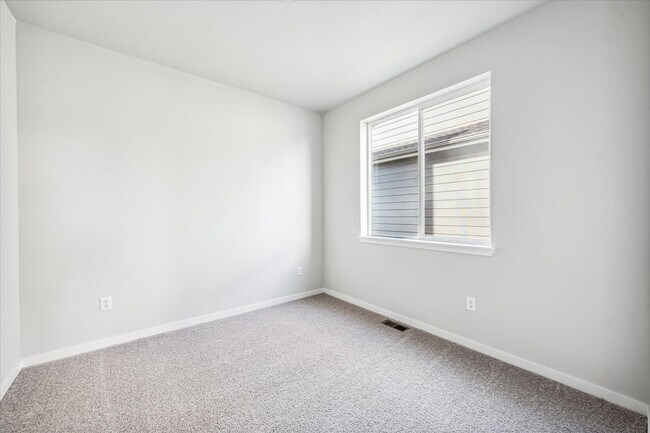4388 Trader St Timnath, CO 80547
Highlights
- New Construction
- Clubhouse
- Community Pool
- Community Lake
- No HOA
- Tennis Courts
About This Home
As of August 2025As you walk through the long foyer, the Marion bestows relaxation and entertainment on all sides. In a linear fashion, the great room, dining area, and kitchen are accompanied by a kitchen island with easy access to the patio. Beside the stairway you'll notice a charming private bedroom, full bath, and a courteous study that are undisturbed producing a serene environment. Upstairs to your left are two bedrooms to share a full bath, and a roomy loft. On the right, the luxurious primary suite boasts a large window for natural light and the walkthrough private bathroom leads to a walk-in-closet, plenty for two. This home features the Prelude I package, complemented by stylish grey cabinets for a contemporary and sophisticated look. Prices, plans, and terms are effective on the date of publication and subject to change without notice. Square footage/dimensions shown is only an estimate and actual square footage/dimensions will differ. Buyer should rely on his or her own evaluation of usable area. Depictions of homes or other features are artist conceptions. Hardscape, landscape, and other items shown may be decorator suggestions that are not included in the purchase price and availability may vary. No view is promised. Views may also be altered by subsequent development, construction, and landscaping growth. 2025 Century Communities, Inc
Home Details
Home Type
- Single Family
Est. Annual Taxes
- $2,131
Parking
- 2 Car Garage
Home Design
- New Construction
Bedrooms and Bathrooms
- 4 Bedrooms
- 3 Full Bathrooms
Additional Features
- 2-Story Property
- No Interior Steps
Community Details
Overview
- No Home Owners Association
- Community Lake
Amenities
- Community Garden
- Clubhouse
- Community Center
Recreation
- Tennis Courts
- Community Pool
- Park
- Trails
Home Values in the Area
Average Home Value in this Area
Property History
| Date | Event | Price | Change | Sq Ft Price |
|---|---|---|---|---|
| 08/29/2025 08/29/25 | Sold | $609,990 | 0.0% | $253 / Sq Ft |
| 08/26/2025 08/26/25 | Off Market | $609,990 | -- | -- |
| 08/21/2025 08/21/25 | Price Changed | $609,990 | -3.9% | $253 / Sq Ft |
| 08/15/2025 08/15/25 | Price Changed | $634,990 | -2.3% | $263 / Sq Ft |
| 07/18/2025 07/18/25 | For Sale | $649,990 | -- | $270 / Sq Ft |
Tax History Compared to Growth
Tax History
| Year | Tax Paid | Tax Assessment Tax Assessment Total Assessment is a certain percentage of the fair market value that is determined by local assessors to be the total taxable value of land and additions on the property. | Land | Improvement |
|---|---|---|---|---|
| 2025 | $2,131 | $13,225 | $13,225 | -- |
| 2024 | $1,789 | $11,690 | $11,690 | -- |
| 2022 | $10 | $29 | $29 | -- |
Map
- 4394 Trader St
- 4402 Trader St
- 4416 Shivaree St
- 4434 Trader St
- 4383 Shivaree St
- 4408 Shivaree St
- 4356 Caramel St
- 4411 Shivaree St
- 4367 Shivaree St
- 4466 Trader St
- 4379 Trader St
- 4359 Shivaree St
- 4367 Trader St
- Wiley Plan at Timnath Lakes - Overlook Collection
- Fisher Plan at Timnath Lakes - Overlook Collection
- Hillrose Plan at Timnath Lakes - Overlook Collection
- Pearl Plan at Timnath Lakes - Overlook Collection
- Frisco Plan at Timnath Lakes - Overlook Collection
- Raymer Plan at Timnath Lakes - Summit Collection
- Carbondale Plan at Timnath Lakes - Summit Collection
