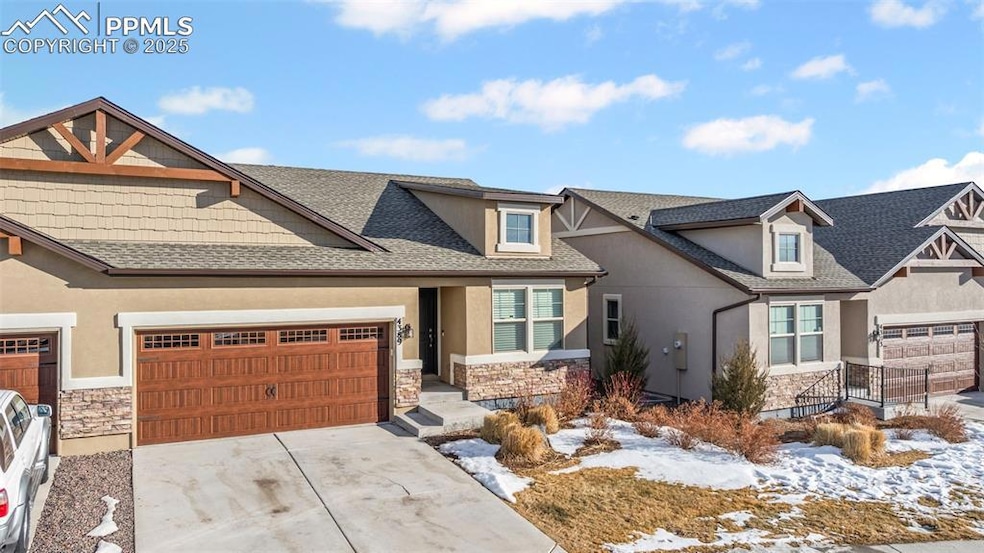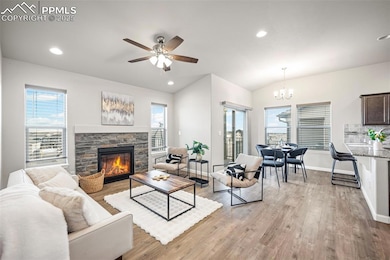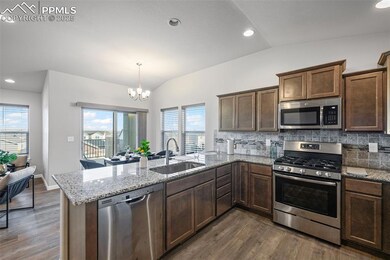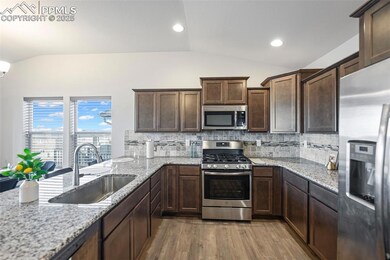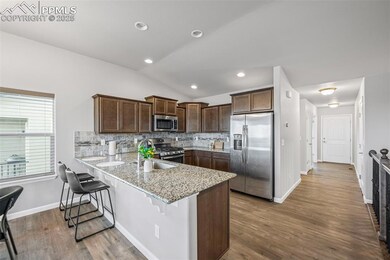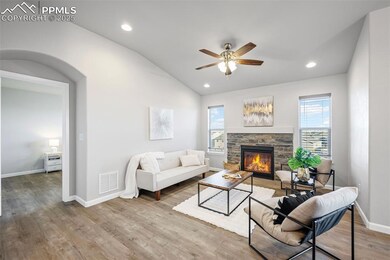
4389 Hessite Loop Colorado Springs, CO 80938
Stetson Hills NeighborhoodHighlights
- Property is near a park
- Great Room
- Landscaped
- Ranch Style House
- 2 Car Attached Garage
- Luxury Vinyl Tile Flooring
About This Home
As of May 2025This spacious 3-bedroom, 3-bath patio home offers over 2,300 sq ft of comfortable living space in a prime location, convenient to everything! Designed for easy living, this home features an open and inviting floor plan with plenty of natural light and a main level office.Enjoy the benefits of a walk-out basement, providing additional living space and easy access to the outdoors. Whether you're entertaining or simply relaxing, this home offers plenty of room to fit your lifestyle. Stay comfortable year-round with central air conditioning, ensuring a cool and refreshing atmosphere during warmer months.With its low-maintenance design and unbeatable location near shopping, dining, and entertainment, this home is perfect for those looking for both convenience and comfort. Don’t miss out—schedule your showing today!
Last Agent to Sell the Property
Exp Realty LLC Brokerage Phone: 888-440-2724 Listed on: 02/04/2025

Property Details
Home Type
- Multi-Family
Est. Annual Taxes
- $2,797
Year Built
- Built in 2019
Lot Details
- 3,594 Sq Ft Lot
- Back Yard Fenced
- Landscaped
- Level Lot
Parking
- 2 Car Attached Garage
- Garage Door Opener
- Driveway
Home Design
- Ranch Style House
- Patio Home
- Property Attached
- Shingle Roof
- Stucco
Interior Spaces
- 2,316 Sq Ft Home
- Ceiling height of 9 feet or more
- Ceiling Fan
- Gas Fireplace
- Great Room
Kitchen
- Oven
- Microwave
- Dishwasher
Flooring
- Carpet
- Luxury Vinyl Tile
Bedrooms and Bathrooms
- 3 Bedrooms
Basement
- Walk-Out Basement
- Basement Fills Entire Space Under The House
Location
- Property is near a park
- Property is near public transit
- Property is near schools
- Property is near shops
Schools
- Springs Ranch Elementary School
- Horizon Middle School
- Sand Creek High School
Utilities
- Forced Air Heating and Cooling System
- Heating System Uses Natural Gas
Community Details
- Association fees include covenant enforcement, lawn, ground maintenance, maintenance structure, snow removal, trash removal
- Built by Challenger Home
- The Magnolia
Ownership History
Purchase Details
Home Financials for this Owner
Home Financials are based on the most recent Mortgage that was taken out on this home.Purchase Details
Home Financials for this Owner
Home Financials are based on the most recent Mortgage that was taken out on this home.Similar Homes in Colorado Springs, CO
Home Values in the Area
Average Home Value in this Area
Purchase History
| Date | Type | Sale Price | Title Company |
|---|---|---|---|
| Warranty Deed | $424,000 | Fidelity National Title | |
| Special Warranty Deed | $349,900 | Legacy Title Group |
Mortgage History
| Date | Status | Loan Amount | Loan Type |
|---|---|---|---|
| Open | $125,000 | New Conventional | |
| Previous Owner | $361,446 | VA | |
| Previous Owner | $238,067 | Construction |
Property History
| Date | Event | Price | Change | Sq Ft Price |
|---|---|---|---|---|
| 05/27/2025 05/27/25 | Sold | $424,000 | -2.3% | $183 / Sq Ft |
| 04/25/2025 04/25/25 | Off Market | $434,000 | -- | -- |
| 02/24/2025 02/24/25 | Price Changed | $434,000 | -1.4% | $187 / Sq Ft |
| 02/04/2025 02/04/25 | For Sale | $440,000 | -- | $190 / Sq Ft |
Tax History Compared to Growth
Tax History
| Year | Tax Paid | Tax Assessment Tax Assessment Total Assessment is a certain percentage of the fair market value that is determined by local assessors to be the total taxable value of land and additions on the property. | Land | Improvement |
|---|---|---|---|---|
| 2024 | $2,797 | $32,750 | $6,670 | $26,080 |
| 2023 | $2,797 | $32,750 | $6,670 | $26,080 |
| 2022 | $2,405 | $24,330 | $4,590 | $19,740 |
| 2021 | $2,494 | $25,030 | $4,720 | $20,310 |
| 2020 | $2,395 | $23,870 | $4,150 | $19,720 |
| 2019 | $1,099 | $11,020 | $11,020 | $0 |
Agents Affiliated with this Home
-
Treasure Davis

Seller's Agent in 2025
Treasure Davis
Exp Realty LLC
(719) 581-6579
31 in this area
1,277 Total Sales
-
Dan Egan
D
Buyer's Agent in 2025
Dan Egan
Keller Williams Clients Choice Realty
(719) 535-0355
4 in this area
150 Total Sales
Map
Source: Pikes Peak REALTOR® Services
MLS Number: 3424905
APN: 53282-01-168
- 4330 Prairie Agate Dr
- 4474 Hessite Loop
- 4473 Hessite Loop
- 4318 Hessite Loop
- 4479 Hessite Loop
- 4362 Prairie Agate Dr
- 4294 Hessite Loop
- 4536 Gneiss Loop
- 4342 Kaolin Ct
- 8268 Graphite Dr
- 4399 Gneiss Loop
- 4630 Zircon Dr
- 8156 Phyllite Dr
- 4383 Gneiss Loop
- 4631 Zircon Dr
- 8344 Talc Dr
- 4667 Zircon Dr
- 4379 Gray Fox Heights
- 4578 Gray Fox Heights Unit 52
- 7668 Crested Jay Point
