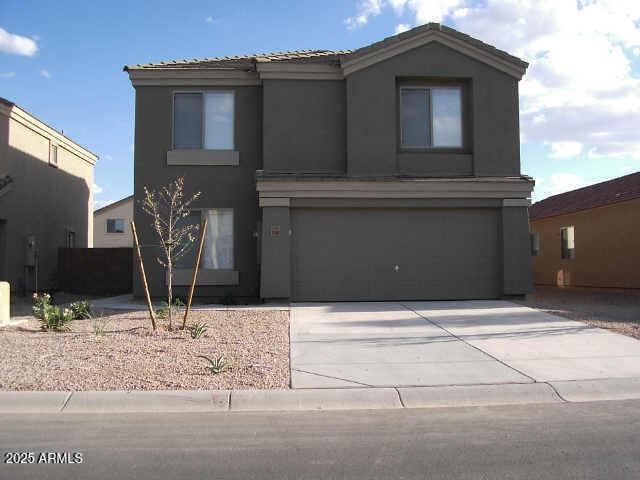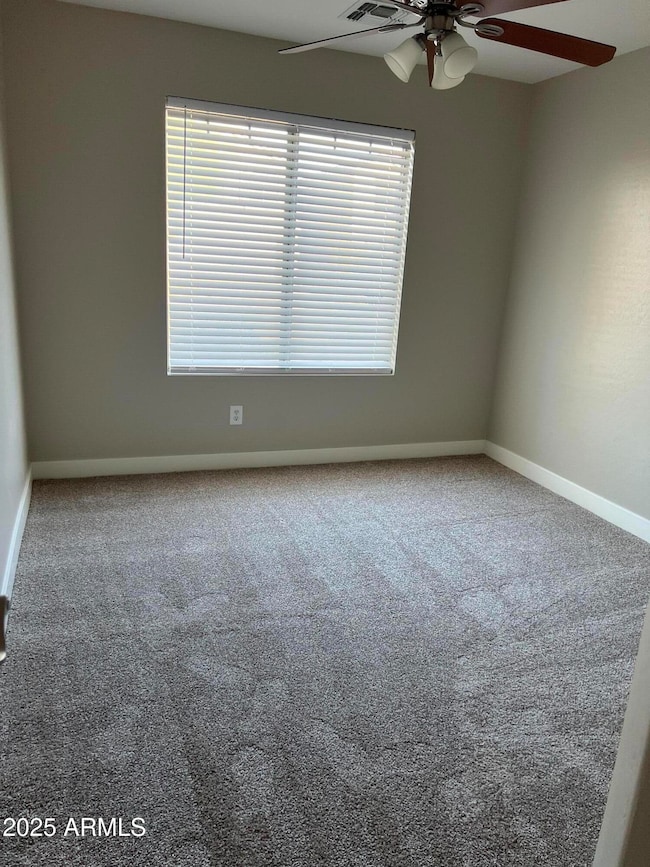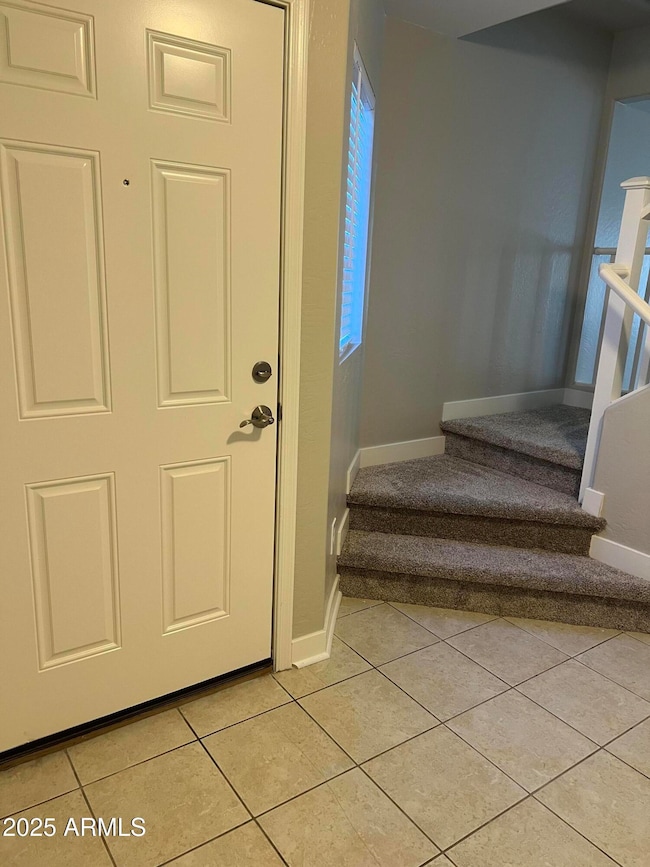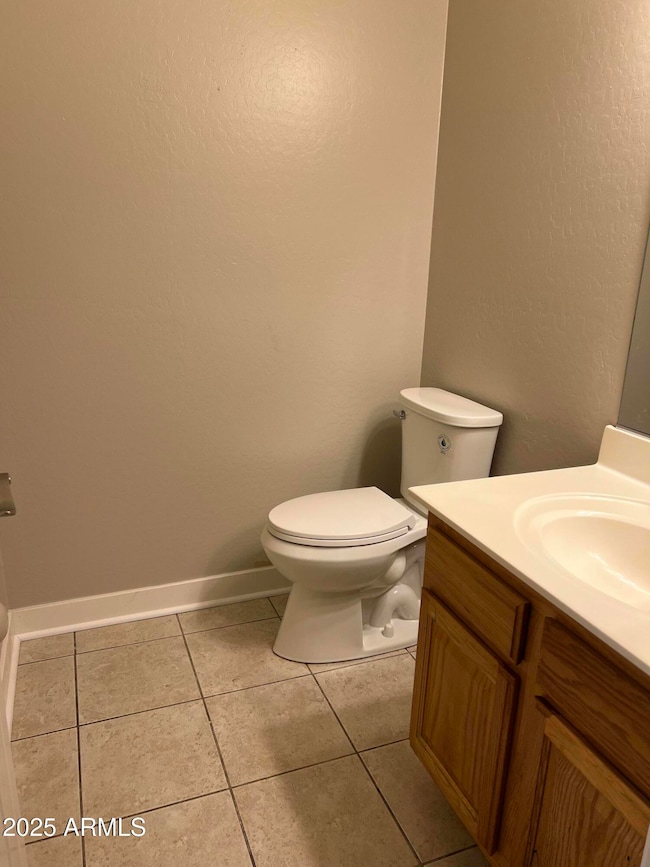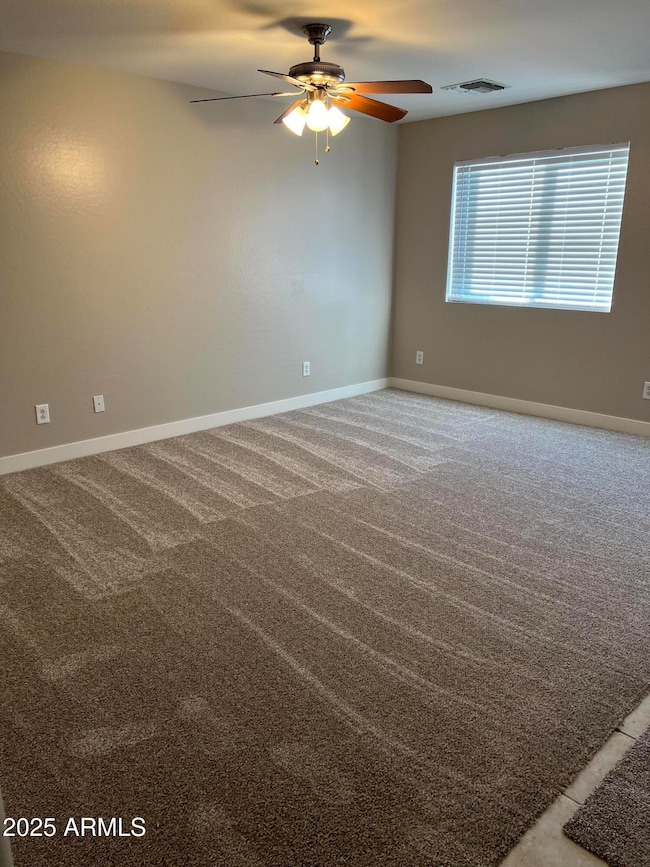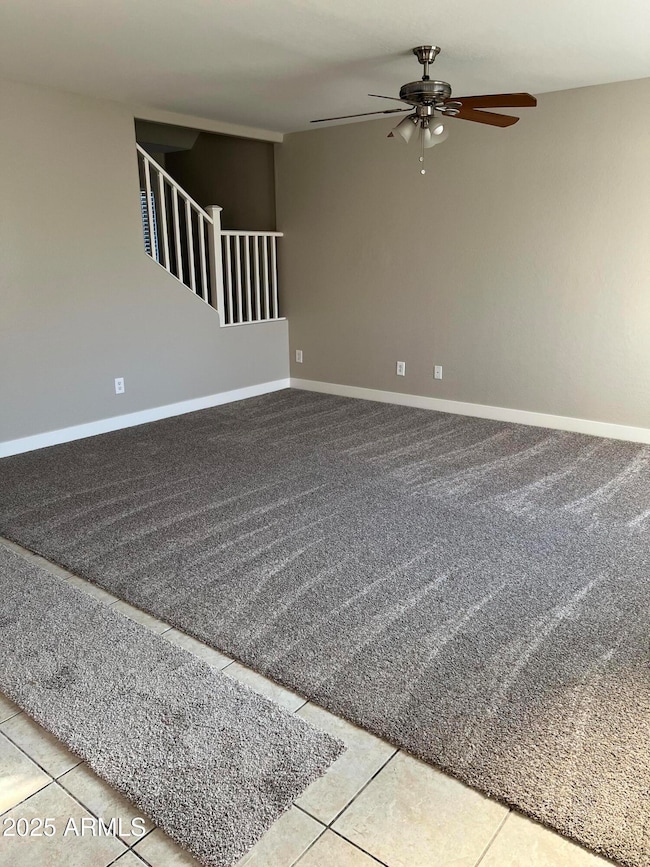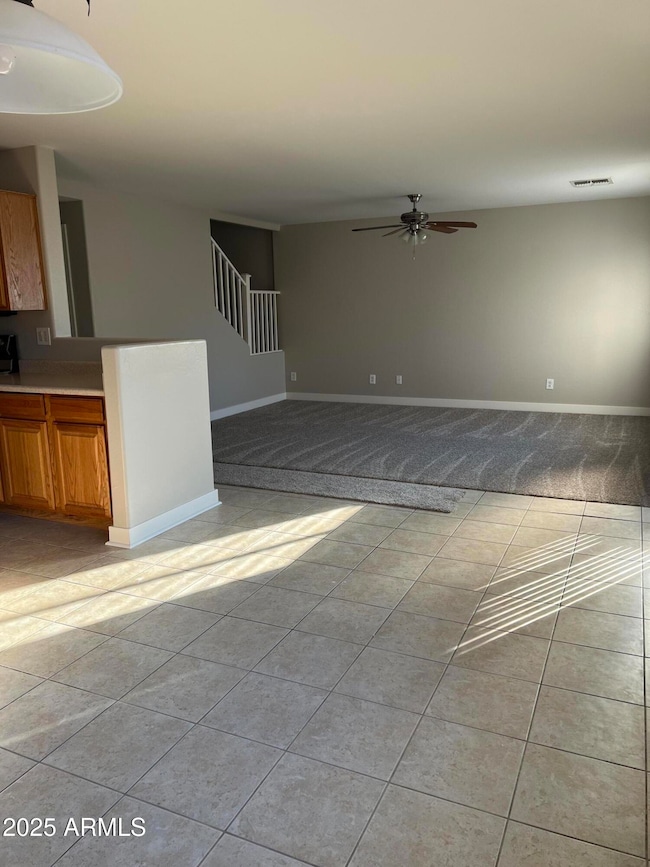43899 W Magnolia Rd Unit 1 Maricopa, AZ 85138
4
Beds
2.5
Baths
2,222
Sq Ft
5,176
Sq Ft Lot
Highlights
- Eat-In Kitchen
- Carpet
- Heating Available
- Central Air
About This Home
ALL NEW FLOORING AND FRESH INTERIOR PAINT***LARGE ROCK BACKYARD FOR ALL YOUR TOYS***GREAT ROOM DOWNSTAIRS WITH HIGH BAR KITCHEN***HUGE HUGE LOFT GAME ROOM***DOWNSTAIRS BEDROOM AND BATHROOM
Listing Agent
Realty Executives Arizona Territory License #SA034965000 Listed on: 11/09/2025

Home Details
Home Type
- Single Family
Est. Annual Taxes
- $2,326
Year Built
- Built in 2005
Lot Details
- 5,176 Sq Ft Lot
- Desert faces the front of the property
- Block Wall Fence
Parking
- 2 Car Garage
Home Design
- Wood Frame Construction
- Tile Roof
- Stucco
Interior Spaces
- 2,222 Sq Ft Home
- 2-Story Property
- Laundry in unit
Kitchen
- Eat-In Kitchen
- Breakfast Bar
- Built-In Microwave
Flooring
- Carpet
- Vinyl
Bedrooms and Bathrooms
- 4 Bedrooms
- Primary Bathroom is a Full Bathroom
- 2.5 Bathrooms
Schools
- Maricopa Elementary School
- Maricopa Wells Middle School
- Maricopa High School
Utilities
- Central Air
- Heating Available
Community Details
- Property has a Home Owners Association
- Senita HOA, Phone Number (480) 396-4567
- Built by D R HORTON
- Senita Unit 1 Subdivision
Listing and Financial Details
- Property Available on 11/9/25
- 12-Month Minimum Lease Term
- Tax Lot 100
- Assessor Parcel Number 512-38-100
Map
Source: Arizona Regional Multiple Listing Service (ARMLS)
MLS Number: 6945010
APN: 512-38-100
Nearby Homes
- 43999 W Magnolia Rd
- 43760 W Magnolia Rd
- 19667 N Marquez Cir
- 44014 W Mccord Dr
- 44510 W Mercado St Unit 3
- 43581 W Mccord Dr
- 43871 W Cowpath Rd
- 19776 N Harris Dr
- 43573 W Blazen Trail Unit 1
- 43546 W Blazen Trail
- 19969 N Santa Cruz Dr
- 43502 W Blazen Trail
- 19707 N Pepka Ct
- 43501 W Blazen Trail
- 43298 W Arizona Ave
- 43906 W Mcclelland Dr
- 43631 W Cowpath Rd
- 44221 W Mcclelland Dr
- 19720 N Pepka Ct
- 43601 W Cowpath Rd
- 43846 W Magnolia Rd
- 43910 W Arizona Ave
- 43741 W Wild Horse Trail
- 44177 W Palmen Dr
- 19696 N Madison Cir
- 19735 N Pepka Ct
- 43283 W Maricopa Ave Unit 2
- 44170 Honeycutt Ave
- 44430 W Oster Dr
- 18696 N Desert Willow Dr
- 19289 N Leland Rd
- 43009 W Kristal Ln
- 43269 W Elizabeth Ave Unit 2
- 18473 N Lakeside Dr
- 44456 W Eddie Way
- 20535 N Santa Cruz Dr
- 43332 W Griffis Dr
- 18354 N Buckhorn Trail
- 44115 W Askew Dr
- 42774 W Darter Dr
