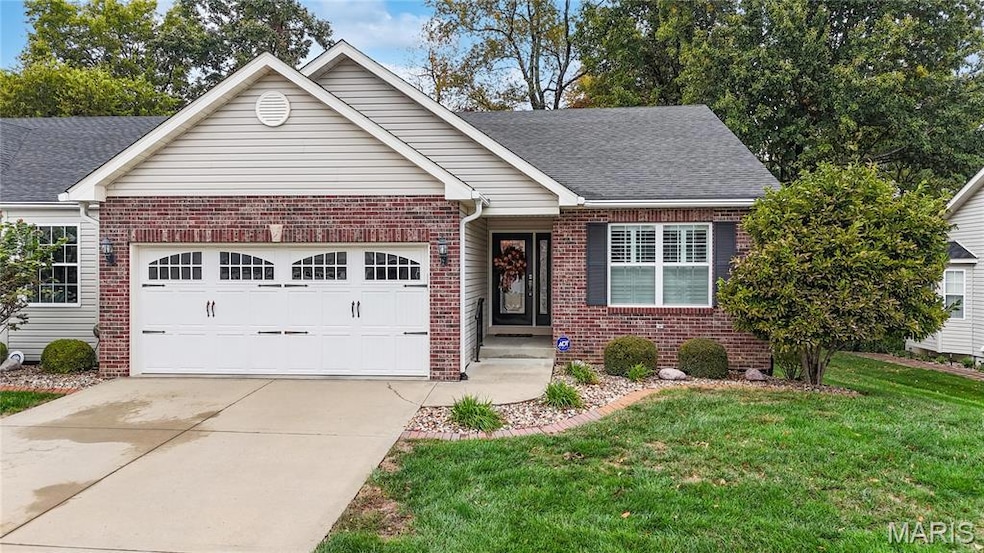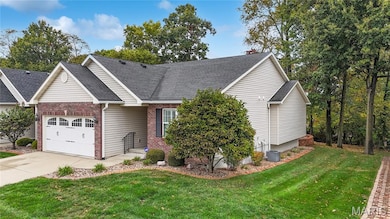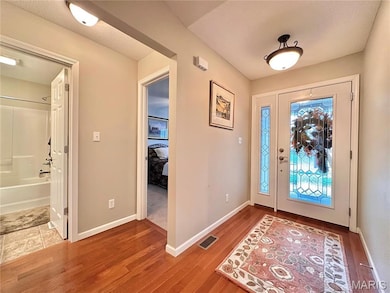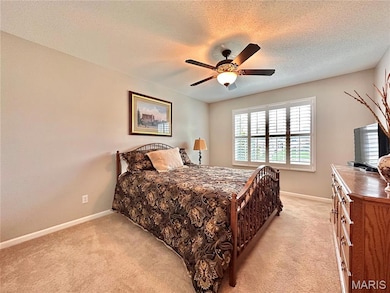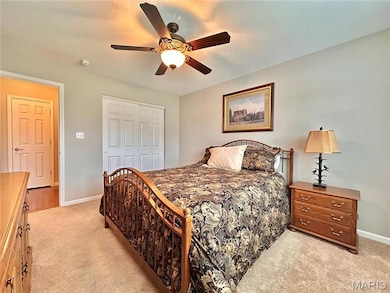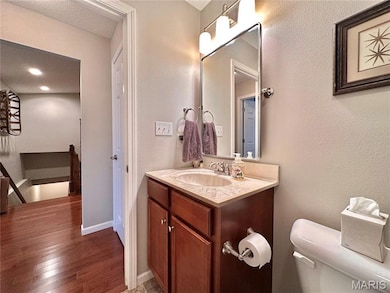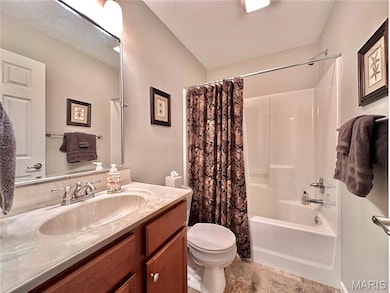439 Bandmour Place O Fallon, IL 62269
Estimated payment $2,557/month
Highlights
- Ranch Style House
- Wood Flooring
- 2 Car Attached Garage
- Moye Elementary School Rated A-
- Plantation Shutters
- Living Room
About This Home
This stunning villa in Braeswood offers style, comfort, and thoughtful design throughout. The Chef's kitchen features GE Cafe' appliances, quartz countertops and backsplash, a built-in pantry with slide-out shelving, and custom cabinets with convenient slide out shelving. A charming built-in desk and hutch overlook the covered patio where colorful plants and flowers bloom and a wooded backdrop provides peaceful privacy. The spacious living room centers around a beautiful fireplace, perfect for relaxing or entertaining. The Primary suite is a true retreat with an en suite bath and spacious walk in closet. A second bedroom provides flexibility for guests, an office or a cozy den. Plantation Shutters throughout complete the look with timeless sophistication. An unfinished basement has lots of possibilities and areas for storage. There is an egresss window and rough in for a future bath. Just wait till you see the utility room connecting the 2 car garage and the kitchen. The washer dryer all in one unit stays and there's lots of cabinets and a pull down ironing board too!! Be Sure to Call your Favorite Realtor today for a personal viewing.
Home Details
Home Type
- Single Family
Est. Annual Taxes
- $7,346
Year Built
- Built in 2013
Lot Details
- 9,583 Sq Ft Lot
- Level Lot
HOA Fees
- $100 Monthly HOA Fees
Parking
- 2 Car Attached Garage
Home Design
- Ranch Style House
- Villa
- Brick Exterior Construction
- Vinyl Siding
Interior Spaces
- 1,456 Sq Ft Home
- Gas Fireplace
- Plantation Shutters
- Entrance Foyer
- Living Room
- Dining Room
- Basement
- Basement Ceilings are 8 Feet High
Kitchen
- Electric Range
- Microwave
- Dishwasher
Flooring
- Wood
- Luxury Vinyl Plank Tile
Bedrooms and Bathrooms
- 2 Bedrooms
- 2 Full Bathrooms
Laundry
- Laundry Room
- Laundry on main level
Schools
- Ofallon Dist 90 Elementary And Middle School
- Ofallon High School
Utilities
- Forced Air Heating and Cooling System
- 220 Volts
- Natural Gas Connected
- Cable TV Available
Listing and Financial Details
- Assessor Parcel Number 04-27.0-104-056
Community Details
Overview
- Braeswood Villa Association
Security
- Resident Manager or Management On Site
Map
Home Values in the Area
Average Home Value in this Area
Tax History
| Year | Tax Paid | Tax Assessment Tax Assessment Total Assessment is a certain percentage of the fair market value that is determined by local assessors to be the total taxable value of land and additions on the property. | Land | Improvement |
|---|---|---|---|---|
| 2024 | $7,346 | $106,778 | $15,770 | $91,008 |
| 2023 | $6,726 | $94,771 | $13,997 | $80,774 |
| 2022 | $6,323 | $87,129 | $12,868 | $74,261 |
| 2021 | $6,207 | $84,182 | $12,909 | $71,273 |
| 2020 | $6,155 | $79,686 | $12,220 | $67,466 |
| 2019 | $6,006 | $79,686 | $12,220 | $67,466 |
| 2018 | $5,838 | $77,372 | $11,865 | $65,507 |
| 2017 | $6,256 | $73,736 | $11,532 | $62,204 |
| 2016 | $6,238 | $72,015 | $11,263 | $60,752 |
| 2014 | $4,651 | $57,299 | $386 | $56,913 |
Property History
| Date | Event | Price | List to Sale | Price per Sq Ft |
|---|---|---|---|---|
| 11/11/2025 11/11/25 | For Sale | $350,000 | -- | $240 / Sq Ft |
Purchase History
| Date | Type | Sale Price | Title Company |
|---|---|---|---|
| Warranty Deed | $230,000 | None Available |
Mortgage History
| Date | Status | Loan Amount | Loan Type |
|---|---|---|---|
| Open | $218,422 | New Conventional |
Source: MARIS MLS
MLS Number: MIS25072687
APN: 04-27.0-104-056
- 437 Marbleton Cir
- 8565 Treybrooke Place
- 8505 Treybrooke Place
- 8429 Treybrooke Place
- 8521 Terracotta Place
- 8414 Braeswood Estates Dr
- 1150 Old Vincennes Trail
- 513 Ingleside Ln
- 8629 Savoy Ln
- 516 Ingleside Ln
- 375 Sweetwater Ln
- 2122 Streamview Ct
- 1668 Lakepointe Estates Dr
- 1501 Keck Ridge Dr
- 678 Janeita Ct
- 905 Coreopsis Ct
- 1205 Pepperidge Dr
- 1516 Royal Oak Ct
- 223 Shoreline Dr
- 1031 Shadow Ridge Crossing
- 437 Marbleton Cir
- 332 Coral Sea Way Unit C
- 205 Pacific Dr Unit E
- 200 Pacific Dr Unit F
- 200 Pacific Dr Unit B
- 304 Estate Dr Unit C
- 807 Estate Dr
- 1057 Edgewood Dr
- 8401 Allied Way Unit D
- 540 Highland View Dr
- 115 N Vine St
- 825 Park Entrance Place
- 8400 Allied Way Unit A
- 33 Vanderbilt Place
- 104 Spartan Cir
- 822 White Oak Dr Unit 4
- 406 Colleen Dr
- 1146 Illini Dr
- 709 Michael St Unit 79
- 102 Perryman St
