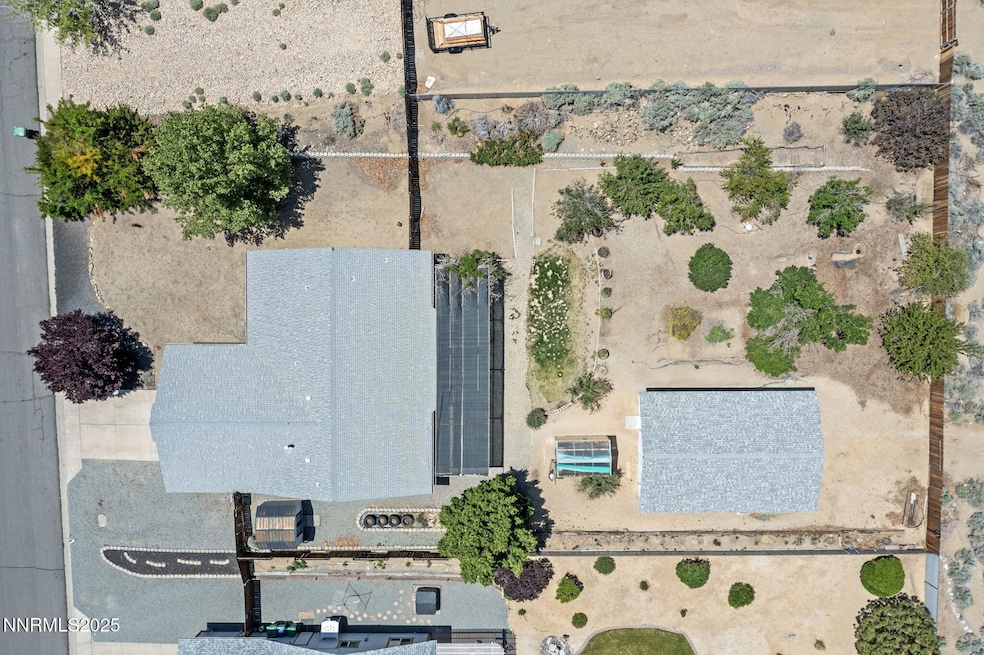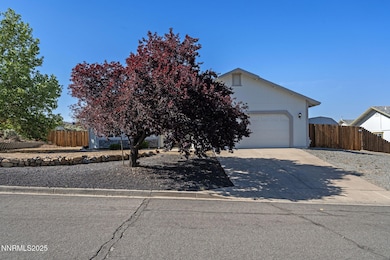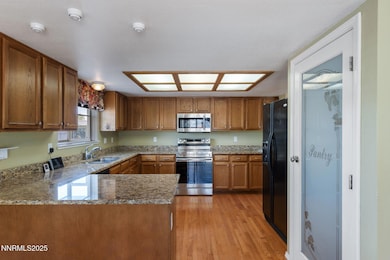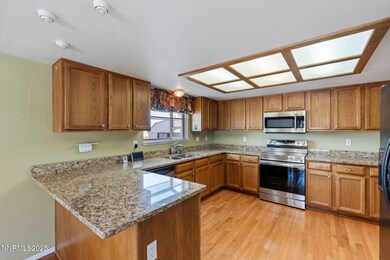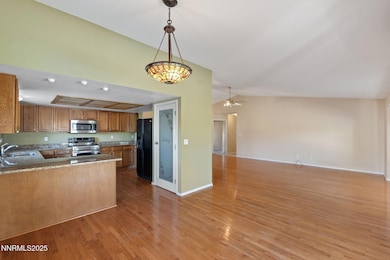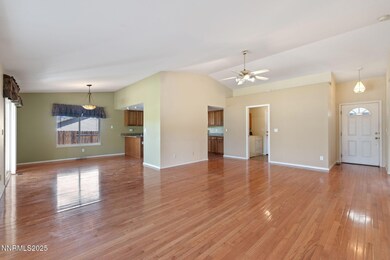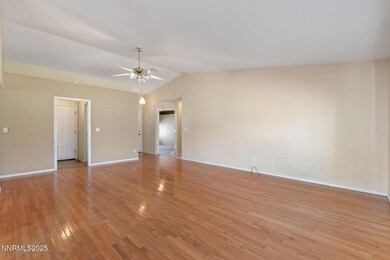
439 Beau Ct Sparks, NV 89436
Eagle Canyon-Pebble Creek NeighborhoodHighlights
- RV Access or Parking
- High Ceiling
- Workshop
- Wood Flooring
- Covered patio or porch
- 7 Car Garage
About This Home
As of June 2025WOW DO NOT MISS THIS DETACHED GARAGE / SHOP! 689 sf attached garage + 864 sf detached garage shop totaling over 1500 SF in garage space! Brand new 30 year roof to be completed by 6/15/2025! Tucked away on an oversized 0.47-acre lot, with no rear neighbors, this 3-bedroom, 2.5-bath home offers the perfect blend of comfort, space, and utility. Built in 1996, the home features gleaming hardwood floors and a functional layout designed for everyday living. A standout feature is the MASSIVE detached garage/shop—ideal for hobbies, storage, or a home-based business. The garage has built in shelving and cabinets, as well as an air compressor and sander that will convey. Space for RV parking between the shop and back gate. The greenhouse stays, and is full of rosemary, dill, garlic and wildflowers. Enjoy the charm of mature, producing fruit trees including apple and peach varieties. The pergola over the patio keeps you cooler while entertaining on warm summer evenings. Inside, the ceiling in the living room is vaulted for an open and airy concept. The kitchen features a brand new stainless steel Samsung range, granite countertops and real hardwood flooring. Behind the home is direct access to recreation and trails to hike up to Flag Point. Furnace has been serviced and ducts cleaned. The A rare combination of land, amenities, and potential—schedule your tour today!
Last Agent to Sell the Property
Stitser Properties License #S.197756 Listed on: 05/24/2025
Home Details
Home Type
- Single Family
Est. Annual Taxes
- $2,525
Year Built
- Built in 1996
Lot Details
- 0.48 Acre Lot
- Back Yard Fenced
- Front Yard Sprinklers
- Sprinklers on Timer
HOA Fees
Parking
- 7 Car Garage
- Parking Storage or Cabinetry
- Garage Door Opener
- RV Access or Parking
Home Design
- Slab Foundation
- Pitched Roof
- Composition Roof
- Wood Siding
- Stick Built Home
Interior Spaces
- 1,582 Sq Ft Home
- 1-Story Property
- High Ceiling
- Ceiling Fan
- Double Pane Windows
- Vinyl Clad Windows
- Combination Kitchen and Dining Room
- Workshop
- Fire and Smoke Detector
Kitchen
- Built-In Oven
- Microwave
- Dishwasher
Flooring
- Wood
- Carpet
Bedrooms and Bathrooms
- 3 Bedrooms
- Walk-In Closet
- Dual Sinks
- Bathtub and Shower Combination in Primary Bathroom
Laundry
- Dryer
- Washer
- Laundry Cabinets
Accessible Home Design
- No Interior Steps
Outdoor Features
- Covered patio or porch
- Shed
- Storage Shed
Schools
- Hall Elementary School
- Shaw Middle School
- Spanish Springs High School
Utilities
- Forced Air Heating and Cooling System
- Heating System Uses Natural Gas
- Gas Water Heater
- Central Water Heater
Community Details
- $725 HOA Transfer Fee
- Spanish Springs Village Common Interest Assoc. Association, Phone Number (775) 826-8092
- Spanish Springs Cdp Community
- Spanish Springs Village 7 Subdivision
- The community has rules related to covenants, conditions, and restrictions
Listing and Financial Details
- Home warranty included in the sale of the property
- Assessor Parcel Number 53003102
Ownership History
Purchase Details
Home Financials for this Owner
Home Financials are based on the most recent Mortgage that was taken out on this home.Purchase Details
Purchase Details
Home Financials for this Owner
Home Financials are based on the most recent Mortgage that was taken out on this home.Purchase Details
Home Financials for this Owner
Home Financials are based on the most recent Mortgage that was taken out on this home.Similar Homes in Sparks, NV
Home Values in the Area
Average Home Value in this Area
Purchase History
| Date | Type | Sale Price | Title Company |
|---|---|---|---|
| Bargain Sale Deed | $575,000 | Stewart Title | |
| Bargain Sale Deed | $460,000 | Stewart Title | |
| Bargain Sale Deed | $220,000 | First Centennial Reno | |
| Grant Deed | $141,000 | Founders Title Co |
Mortgage History
| Date | Status | Loan Amount | Loan Type |
|---|---|---|---|
| Previous Owner | $79,735 | FHA | |
| Previous Owner | $25,000 | Credit Line Revolving | |
| Previous Owner | $88,250 | Future Advance Clause Open End Mortgage | |
| Previous Owner | $100,000 | New Conventional | |
| Previous Owner | $78,000 | Unknown | |
| Previous Owner | $24,000 | Unknown | |
| Previous Owner | $137,270 | FHA |
Property History
| Date | Event | Price | Change | Sq Ft Price |
|---|---|---|---|---|
| 07/03/2025 07/03/25 | For Rent | $2,400 | 0.0% | -- |
| 06/27/2025 06/27/25 | Sold | $575,000 | 0.0% | $363 / Sq Ft |
| 05/27/2025 05/27/25 | For Sale | $575,000 | 0.0% | $363 / Sq Ft |
| 05/24/2025 05/24/25 | For Sale | $575,000 | -- | $363 / Sq Ft |
Tax History Compared to Growth
Tax History
| Year | Tax Paid | Tax Assessment Tax Assessment Total Assessment is a certain percentage of the fair market value that is determined by local assessors to be the total taxable value of land and additions on the property. | Land | Improvement |
|---|---|---|---|---|
| 2025 | $2,524 | $107,708 | $39,270 | $68,438 |
| 2024 | $2,451 | $105,792 | $36,610 | $69,182 |
| 2023 | $2,451 | $102,648 | $37,065 | $65,583 |
| 2022 | $2,380 | $86,689 | $32,340 | $54,349 |
| 2021 | $2,311 | $78,036 | $23,380 | $54,656 |
| 2020 | $2,188 | $75,791 | $23,135 | $52,656 |
| 2019 | $2,125 | $73,309 | $22,050 | $51,259 |
| 2018 | $2,062 | $66,022 | $15,750 | $50,272 |
| 2017 | $2,003 | $65,073 | $14,630 | $50,443 |
| 2016 | $1,952 | $65,177 | $13,615 | $51,562 |
| 2015 | $1,948 | $62,859 | $11,165 | $51,694 |
| 2014 | $1,892 | $60,384 | $10,395 | $49,989 |
| 2013 | -- | $57,384 | $7,980 | $49,404 |
Agents Affiliated with this Home
-
Haley Paulsen

Seller's Agent in 2025
Haley Paulsen
Stitser Properties
(775) 437-0993
2 in this area
32 Total Sales
-
Darlene Sharpe

Seller's Agent in 2025
Darlene Sharpe
Dickson Realty
(775) 338-4102
48 Total Sales
-
Alyssa McDermott
A
Seller Co-Listing Agent in 2025
Alyssa McDermott
Stitser Properties
(775) 530-4178
1 in this area
65 Total Sales
-
Teri Shields

Buyer's Agent in 2025
Teri Shields
Dickson Realty
(775) 771-4694
2 in this area
36 Total Sales
Map
Source: Northern Nevada Regional MLS
MLS Number: 250050357
APN: 530-031-02
- 108 Josefina Ct
- 15 Cormorant Ct
- 1105 Longspur Way
- 68 Rook Ct
- 132 Midas Ct
- 2015 Flycatcher Dr
- 1320 Longspur Way
- 2016 Flycatcher Dr
- 694 Silver City Rd
- 281 Arlis St
- 282 Arlis Place
- 450 Brayfield St
- 980 Mojave Desert Dr
- 1023 Carico Valley Place
- 10555 Palm Desert Dr
- 2765 Erin Dr
- 271 Richard Springs Blvd
- 1236 Sticklebract Dr
- 957 Ruddy Ct
- 6480 David James Blvd
