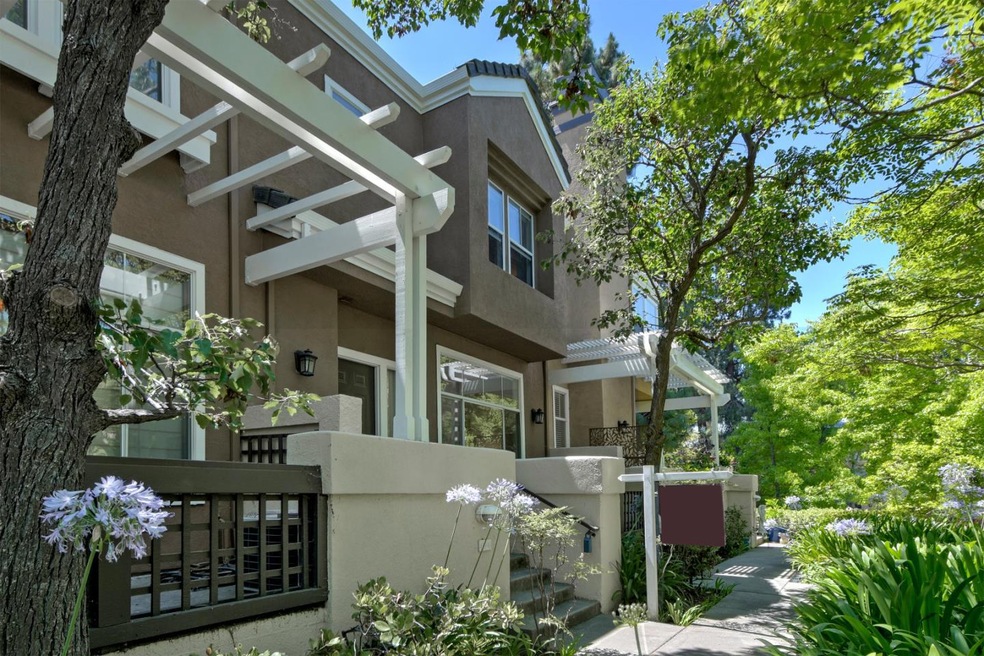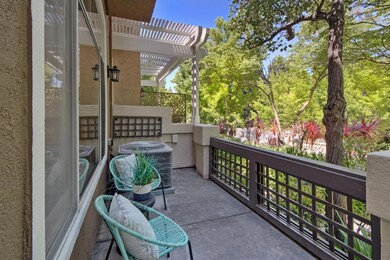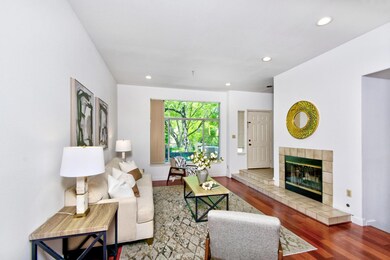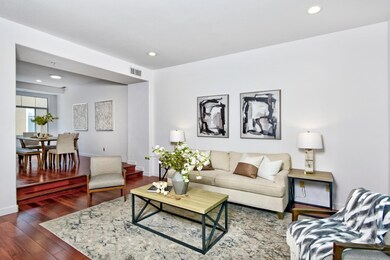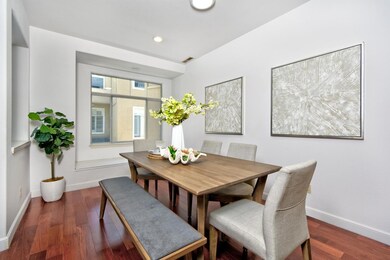
439 Camille Cir Unit 16 San Jose, CA 95134
Highlights
- Pool and Spa
- Rooftop Deck
- Skyline View
- Montague Elementary School Rated A-
- Primary Bedroom Suite
- Fireplace in Primary Bedroom
About This Home
As of August 2024Beautiful large 3 bedroom, 2.5 bath executive town house located at Parkside in the middle of Silicon Valley. Wood floors in the living and dining room, LIGHT and Bright kitchen with recessed lighting white cabinets, stainless steel appliances, granite counters, new pulls and handles, new lighting in halls, half bath and walk-in closet in the master, Large master suite with recently re-modeled bath, dual sinks, separate tub and seamless shower stall. 2 more bedrooms with a recently re-modeled hall bath, Large bonus room that could be office, workout room, playroom or extra family room, Walking distance to new schools at the Agnews, walking trails, parks all within walking distance, . New BART station and VTA transit all within a couple miles
Last Agent to Sell the Property
Excel Realty & Mortgage Inc License #01240133 Listed on: 07/07/2024
Last Buyer's Agent
Navneet Parmar
Real Estate Experts License #01482783

Townhouse Details
Home Type
- Townhome
Est. Annual Taxes
- $13,212
Year Built
- Built in 1991
HOA Fees
- $375 Monthly HOA Fees
Parking
- 2 Car Garage
- Guest Parking
Home Design
- Wood Frame Construction
- Tile Roof
- Concrete Perimeter Foundation
Interior Spaces
- 1,710 Sq Ft Home
- 2-Story Property
- High Ceiling
- Skylights
- Free Standing Fireplace
- Fireplace With Gas Starter
- Living Room with Fireplace
- 2 Fireplaces
- Formal Dining Room
- Bonus Room
- Skyline Views
- Laundry in unit
Kitchen
- Open to Family Room
- Breakfast Bar
- Gas Oven
- Microwave
- Dishwasher
- Granite Countertops
Flooring
- Wood
- Carpet
- Tile
- Vinyl
Bedrooms and Bathrooms
- 3 Bedrooms
- Fireplace in Primary Bedroom
- Primary Bedroom Suite
- Walk-In Closet
- Remodeled Bathroom
- Granite Bathroom Countertops
- Soaking Tub in Primary Bathroom
- Bathtub with Shower
- Walk-in Shower
Outdoor Features
- Pool and Spa
- Deck
Utilities
- Forced Air Heating and Cooling System
- Cable TV Available
Listing and Financial Details
- Assessor Parcel Number 097-59-014
Community Details
Overview
- Association fees include exterior painting, garbage, insurance, landscaping / gardening, management fee, pool spa or tennis, roof, sewer
- 150 Units
- Parkside At Riveroaks Association
- Built by Parkside at Riveroaks
- The community has rules related to parking rules
- Greenbelt
Amenities
- Rooftop Deck
- Sauna
Recreation
- Community Pool
Ownership History
Purchase Details
Home Financials for this Owner
Home Financials are based on the most recent Mortgage that was taken out on this home.Purchase Details
Home Financials for this Owner
Home Financials are based on the most recent Mortgage that was taken out on this home.Purchase Details
Purchase Details
Home Financials for this Owner
Home Financials are based on the most recent Mortgage that was taken out on this home.Purchase Details
Home Financials for this Owner
Home Financials are based on the most recent Mortgage that was taken out on this home.Purchase Details
Home Financials for this Owner
Home Financials are based on the most recent Mortgage that was taken out on this home.Purchase Details
Home Financials for this Owner
Home Financials are based on the most recent Mortgage that was taken out on this home.Purchase Details
Home Financials for this Owner
Home Financials are based on the most recent Mortgage that was taken out on this home.Similar Homes in the area
Home Values in the Area
Average Home Value in this Area
Purchase History
| Date | Type | Sale Price | Title Company |
|---|---|---|---|
| Grant Deed | $1,450,000 | First American Title | |
| Grant Deed | $904,000 | Chicago Title Company | |
| Interfamily Deed Transfer | -- | None Available | |
| Interfamily Deed Transfer | -- | None Available | |
| Grant Deed | $705,000 | Chicago Title Company | |
| Interfamily Deed Transfer | -- | Fidelity National Title Co | |
| Interfamily Deed Transfer | -- | First American Title Ins Co | |
| Grant Deed | $387,500 | Old Republic Title Company | |
| Grant Deed | $258,000 | First American Title Guarant |
Mortgage History
| Date | Status | Loan Amount | Loan Type |
|---|---|---|---|
| Open | $1,160,000 | New Conventional | |
| Previous Owner | $858,000 | New Conventional | |
| Previous Owner | $720,000 | New Conventional | |
| Previous Owner | $568,500 | New Conventional | |
| Previous Owner | $551,200 | VA | |
| Previous Owner | $19,000 | Credit Line Revolving | |
| Previous Owner | $564,000 | Purchase Money Mortgage | |
| Previous Owner | $330,000 | Unknown | |
| Previous Owner | $332,000 | Unknown | |
| Previous Owner | $336,000 | Unknown | |
| Previous Owner | $337,150 | No Value Available | |
| Previous Owner | $130,000 | Credit Line Revolving | |
| Previous Owner | $348,750 | No Value Available | |
| Previous Owner | $178,000 | No Value Available |
Property History
| Date | Event | Price | Change | Sq Ft Price |
|---|---|---|---|---|
| 08/16/2024 08/16/24 | Sold | $1,450,000 | +0.1% | $848 / Sq Ft |
| 07/24/2024 07/24/24 | Pending | -- | -- | -- |
| 07/07/2024 07/07/24 | For Sale | $1,449,000 | -- | $847 / Sq Ft |
Tax History Compared to Growth
Tax History
| Year | Tax Paid | Tax Assessment Tax Assessment Total Assessment is a certain percentage of the fair market value that is determined by local assessors to be the total taxable value of land and additions on the property. | Land | Improvement |
|---|---|---|---|---|
| 2024 | $13,212 | $1,049,162 | $524,581 | $524,581 |
| 2023 | $13,212 | $1,028,592 | $514,296 | $514,296 |
| 2022 | $12,861 | $1,008,424 | $504,212 | $504,212 |
| 2021 | $12,780 | $988,652 | $494,326 | $494,326 |
| 2020 | $12,530 | $978,516 | $489,258 | $489,258 |
| 2019 | $12,538 | $959,330 | $479,665 | $479,665 |
| 2018 | $11,630 | $940,520 | $470,260 | $470,260 |
| 2017 | $11,577 | $922,080 | $461,040 | $461,040 |
| 2016 | $11,404 | $904,000 | $452,000 | $452,000 |
| 2015 | $10,210 | $801,627 | $320,650 | $480,977 |
| 2014 | $9,751 | $785,925 | $314,369 | $471,556 |
Agents Affiliated with this Home
-
John Chess

Seller's Agent in 2024
John Chess
Excel Realty & Mortgage Inc
(408) 319-1097
19 in this area
28 Total Sales
-

Buyer's Agent in 2024
Navneet Parmar
Real Estate Experts
(408) 513-7318
1 in this area
43 Total Sales
Map
Source: MLSListings
MLS Number: ML81972146
APN: 097-59-014
- 553 Mill River Ln
- 407 Camille Cir Unit 16
- 425 Navaro Way Unit 118
- 653 Encore Way
- 440 Navaro Place Unit 115
- 440 Navaro Place Unit 205
- 336 Silvertip Ct
- 409 Gibbons Ct
- 2151 Oakland Rd Unit 444
- 2151 Oakland Rd Unit 510
- 2151 Oakland Rd Unit 528
- 2151 Oakland Rd Unit 98
- 2151 Oakland Rd Unit 231
- 2151 Oakland Rd Unit 308
- 2151 Oakland Rd Unit 552
- 2151 Oakland Rd Unit 189
- 2151 Old Oakland Rd Unit 330
- 1274 Nestwood Way
- 1305 Sunrise Way
- 1568 Fallen Leaf Dr
