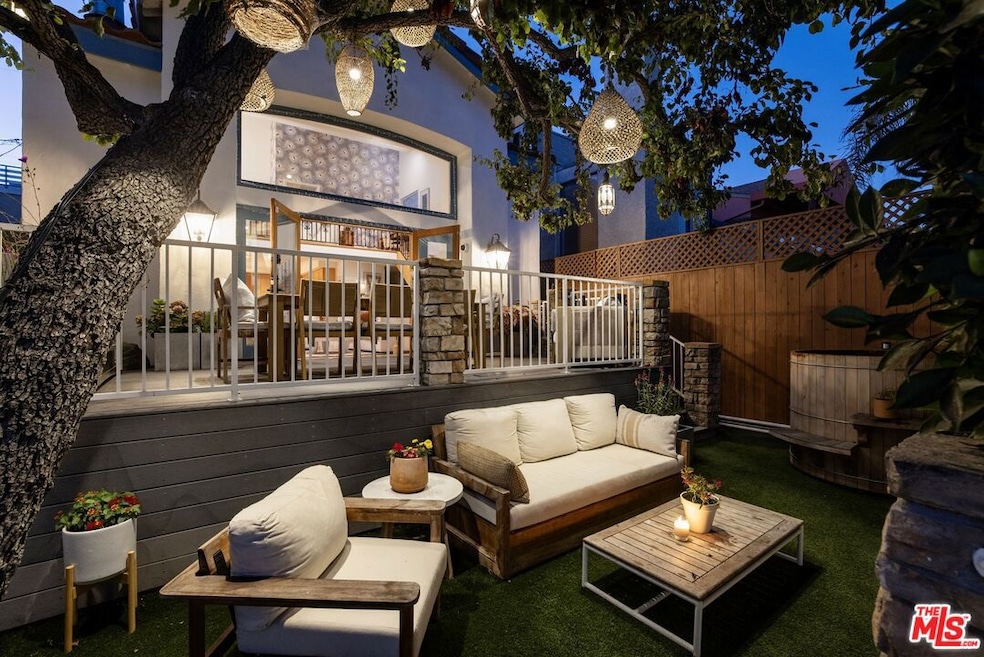439 Carroll Canal Venice, CA 90291
Venice NeighborhoodHighlights
- Canal View
- Contemporary Architecture
- Built-In Features
- Coeur D'Alene Avenue Elementary School Rated A-
- Vaulted Ceiling
- 2-minute walk to Linnie Canal Park
About This Home
Welcome to 439 Carroll Canal, a stylish contemporary Mediterranean home with exceptional design and a multitude of updates set on the iconic Venice Canals. Featuring an open floor plan, expansive windows, and vaulted ceilings, the interiors are filled with natural light and flow seamlessly between the living, dining, and kitchen areas. The chef's kitchen with bar seating is designed for both casual gatherings and effortless entertaining, while the living room is anchored by a chic stone-surround fireplace and opens through French doors to a spacious deck with a recently installed gourmet BBQ, perfect for outdoor dining. Upstairs, two grand bedrooms each offer recently updated luxurious en-suite bathrooms and walk-in closets. A light-filled loft perched above the living room provides the perfect setting for a home office or lounge space. Outdoor living is highlighted by a two-tiered yard with the large main deck and a lower-level retreat space featuring upgraded turf. Unwind in the soothing cedar soaking tub, also one of the many newer upgrades. At night, twinkling pendant lights strung through canopy trees illuminate the grounds, creating a romantic and enchanting atmosphere. A dock with a pontoon-style boat completes the ultimate canal lifestyle. With a two-car garage plus parking for two additional vehicles, the home offers rare convenience in the canals. Its north-side location maximizes walkability to shops, restaurants, and the vibrant energy of Abbot Kinney.
Home Details
Home Type
- Single Family
Est. Annual Taxes
- $29,795
Year Built
- Built in 1978
Lot Details
- 2,400 Sq Ft Lot
- Lot Dimensions are 30x80
- Property is zoned LARW1
Parking
- 4 Parking Spaces
Home Design
- Contemporary Architecture
Interior Spaces
- 1,558 Sq Ft Home
- 2-Story Property
- Built-In Features
- Vaulted Ceiling
- Pendant Lighting
- Family Room with Fireplace
- Living Room
- Dining Area
- Canal Views
Kitchen
- Oven or Range
- Freezer
Bedrooms and Bathrooms
- 2 Bedrooms
- Powder Room
- Soaking Tub
Laundry
- Laundry in Garage
- Dryer
- Washer
Outdoor Features
- Open Patio
- Outdoor Grill
Utilities
- Central Heating and Cooling System
Community Details
- Call for details about the types of pets allowed
Listing and Financial Details
- Security Deposit $24,000
- Tenant pays for water, trash collection, gas
- 12 Month Lease Term
- Assessor Parcel Number 4227-002-013
Map
Source: The MLS
MLS Number: 25587083
APN: 4227-002-013
- 416 Carroll Canal
- 510 Venice Way
- 408 Linnie Canal
- 453 Sherman Canal
- 415 Sherman Canal
- 302 S Venice Blvd
- 521 Venice Way
- 410 Linnie Canal
- 420 Venice Way
- 2354 Ocean Ave
- 611 Mildred Ave
- 404 Linnie Canal
- 2412 Ocean Ave Unit 4
- 417 Venice Way
- 439 Sherman Canal
- 621 Mildred Ave
- 421 Grand Blvd
- 1921 Canal St
- 2014 Pacific Ave
- 2615 Beach Ave
- 466 S Venice Blvd
- 483 Carroll Canal Ct
- 402 N Venice Blvd Unit C
- 420 Carroll Canal
- 501 N Venice Blvd
- 2324 1/2 Ocean Ave
- 440 Howland Canal Unit 1
- 2412 Ocean Ave Unit 4
- 2318 Beach Ave
- 2429 Mckinley Ave
- 524 Rialto Ave
- 522 Rialto Ave
- 2318 Strongs Dr
- 242 Sherman Canal
- 313 Venice Way
- 2418 Pacific Ave Unit C
- 2420 Pacific Ave Unit D
- 2808 Clune Ave
- 532 Altair Place
- 122 Mildred Ave Unit 2







