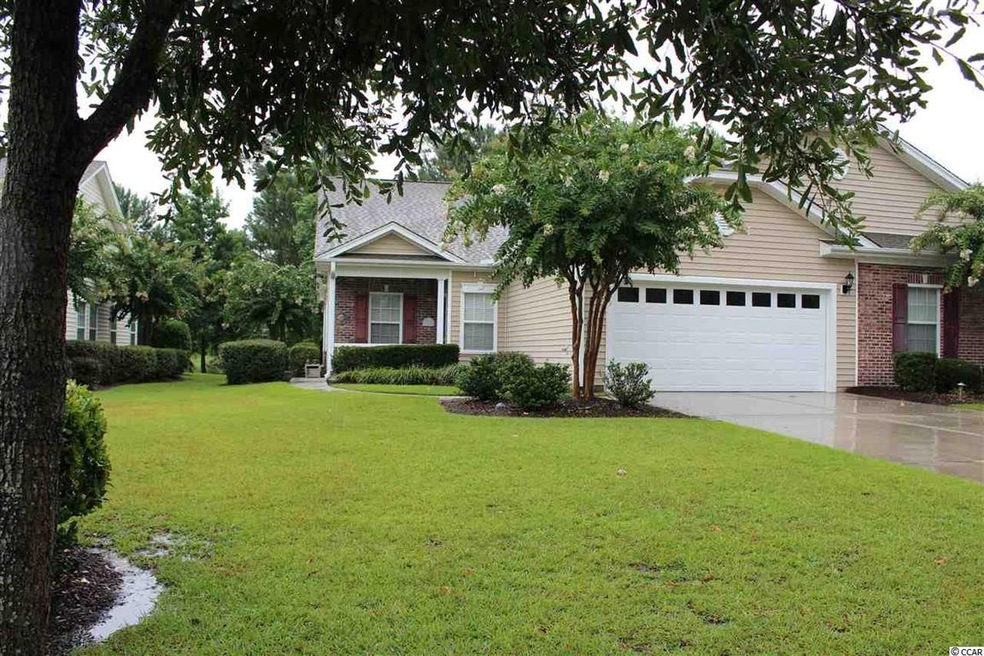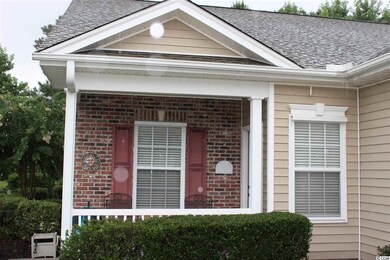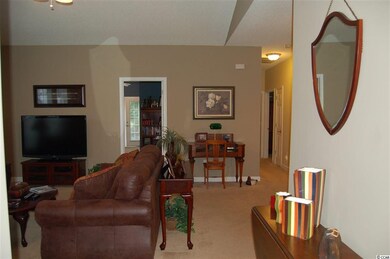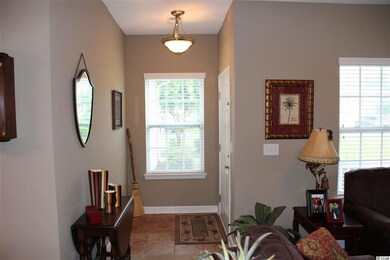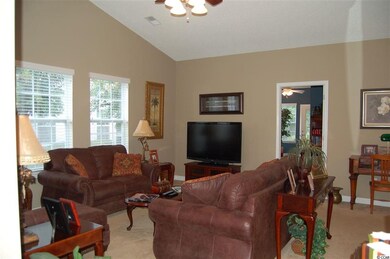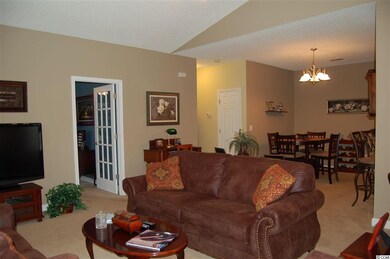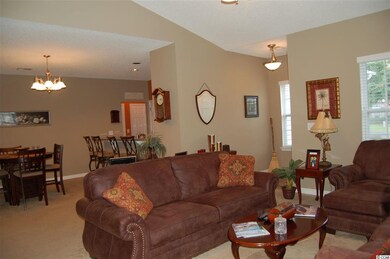
439 Deerfield Links Dr Unit 439 Surfside Beach, SC 29575
Estimated Value: $285,679 - $323,000
Highlights
- Property fronts a channel
- Vaulted Ceiling
- Lawn
- Lakewood Elementary Rated A
- End Unit
- Solid Surface Countertops
About This Home
As of November 2018If you are looking for a low maintenance 2 bedroom 2 bath home, look no further. This 1/2 duplex features a 2 car garage, granite counter tops in the kitchen and both baths, Stainless steel appliances, a solar tube with night light, mop sink and shelves in the garage with insulated garage door, keyless entry from the garage, hurricane shutters, cathedral ceilings in the living room and both bedrooms, large master closet, wide blinds, tile floors in the kitchen and both baths. Inside, you’ll adore the spacious and airy feel afforded by the open floor plan. There is a Carolina Room that leads to the back yard. Deerfield Links is located just off of Hwy 17 Bypass in Surfside. There’s a community swimming pool for beating the heat, and the sparkling Atlantic Ocean is only minutes away. If you’re looking for a place near the beach to call home, you owe it to yourself to come see this gem. Book a showing now! HOA also includes Basic Cable / Internet, Interior & Exterior Pest Control, Irrigation System, Annual Mulch and Exterior Pressure Washing.
Last Agent to Sell the Property
ICE Mortgage Technology INC License #107148 Listed on: 07/20/2018

Townhouse Details
Home Type
- Townhome
Est. Annual Taxes
- $778
Year Built
- Built in 2006
Lot Details
- Property fronts a channel
- End Unit
- Lawn
HOA Fees
- $330 Monthly HOA Fees
Home Design
- Slab Foundation
- Vinyl Siding
- Tile
Interior Spaces
- 1,545 Sq Ft Home
- 1-Story Property
- Vaulted Ceiling
- Ceiling Fan
- Skylights
- Window Treatments
- Insulated Doors
- Entrance Foyer
- Dining Area
- Carpet
Kitchen
- Breakfast Bar
- Oven
- Range
- Microwave
- Dishwasher
- Stainless Steel Appliances
- Solid Surface Countertops
- Disposal
Bedrooms and Bathrooms
- 2 Bedrooms
- Walk-In Closet
- Bathroom on Main Level
- 2 Full Bathrooms
- Single Vanity
- Dual Vanity Sinks in Primary Bathroom
- Shower Only
Laundry
- Laundry Room
- Washer and Dryer
Home Security
Parking
- Garage
- Garage Door Opener
Outdoor Features
- Patio
- Front Porch
Schools
- Lakewood Elementary School
- Forestbrook Middle School
- Socastee High School
Utilities
- Central Heating and Cooling System
- Underground Utilities
- Water Heater
- High Speed Internet
- Phone Available
- Cable TV Available
Community Details
Overview
- Association fees include electric common, water and sewer, trash pickup, pool service, landscape/lawn, insurance, master antenna/cable TV, common maint/repair, internet access
- The community has rules related to allowable golf cart usage in the community
Recreation
- Community Pool
Pet Policy
- Only Owners Allowed Pets
Additional Features
- Door to Door Trash Pickup
- Fire and Smoke Detector
Ownership History
Purchase Details
Home Financials for this Owner
Home Financials are based on the most recent Mortgage that was taken out on this home.Purchase Details
Home Financials for this Owner
Home Financials are based on the most recent Mortgage that was taken out on this home.Purchase Details
Purchase Details
Similar Homes in the area
Home Values in the Area
Average Home Value in this Area
Purchase History
| Date | Buyer | Sale Price | Title Company |
|---|---|---|---|
| Jordan J Lynn | $185,000 | -- | |
| Mark Landi | $150,000 | -- | |
| Heine William D E | -- | -- | |
| Heine Florence G | $222,431 | None Available |
Mortgage History
| Date | Status | Borrower | Loan Amount |
|---|---|---|---|
| Open | Jordan J Lynn J | $151,650 | |
| Closed | Jordan J Lynn J | $125,000 | |
| Closed | Jordan J Lynn | $140,000 | |
| Previous Owner | Mark Landi | $147,283 | |
| Previous Owner | -- | $147,283 |
Property History
| Date | Event | Price | Change | Sq Ft Price |
|---|---|---|---|---|
| 11/29/2018 11/29/18 | Sold | $185,000 | -2.6% | $120 / Sq Ft |
| 08/23/2018 08/23/18 | Price Changed | $189,900 | -2.6% | $123 / Sq Ft |
| 07/20/2018 07/20/18 | For Sale | $194,900 | -- | $126 / Sq Ft |
Tax History Compared to Growth
Tax History
| Year | Tax Paid | Tax Assessment Tax Assessment Total Assessment is a certain percentage of the fair market value that is determined by local assessors to be the total taxable value of land and additions on the property. | Land | Improvement |
|---|---|---|---|---|
| 2024 | $778 | $7,385 | $2,025 | $5,360 |
| 2023 | $778 | $7,385 | $2,025 | $5,360 |
| 2021 | $694 | $16,095 | $2,025 | $14,070 |
| 2020 | $600 | $16,095 | $2,025 | $14,070 |
| 2019 | $2,262 | $15,623 | $2,025 | $13,598 |
| 2018 | $0 | $11,738 | $2,025 | $9,713 |
| 2017 | $543 | $11,738 | $2,025 | $9,713 |
| 2016 | -- | $11,738 | $2,025 | $9,713 |
| 2015 | $1,856 | $8,588 | $3,038 | $5,550 |
| 2014 | $1,795 | $8,588 | $3,038 | $5,550 |
Agents Affiliated with this Home
-
Dennis Cartner

Seller's Agent in 2018
Dennis Cartner
ICE Mortgage Technology INC
(843) 246-7474
57 Total Sales
-
DAmbrah King

Buyer's Agent in 2018
DAmbrah King
INNOVATE Real Estate
(843) 424-5444
4 in this area
125 Total Sales
Map
Source: Coastal Carolinas Association of REALTORS®
MLS Number: 1815317
APN: 45908010044
- 471 Deerfield Links Dr
- 205 Marsh Deer Place
- 163 Marsh Deer Place
- 155 Marsh Deer Place
- 147 Marsh Deer Place
- 187 S Reindeer Rd
- 179 S Reindeer Rd
- 2191 Deerfield Ave
- 2050 Cross Gate Blvd Unit 303
- 1990 Cross Gate Blvd Unit A203
- 1435 Southwood Dr
- 2000 Cross Gate Blvd Unit 104
- 2030 Cross Gate Blvd Unit 302
- 2090 Cross Gate Blvd Unit 301
- 2090 Cross Gate Blvd Unit 205
- 2090 Cross Gate Blvd Unit 202
- 1980 Bent Grass Dr Unit F
- 155 S Reindeer Rd
- 2060 Cross Gate Blvd Unit 204 Maddington Place
- 2060 Cross Gate Blvd Unit 305 Maddington Plac
- 439 Deerfield Links Dr Unit 439
- 439 Deerfield Links Dr
- 443 Deerfield Links Dr
- 431 Deerfield Links Dr Unit 431
- 447 Deerfield Links Dr
- 451 Deerfield Links Dr
- 427 Deerfield Links Dr
- 438 Deerfield Links Dr
- 434 Deerfield Links Dr
- 422 Deerfield Links Dr
- 422 Deerfield Links Dr Unit 422 Deerfield Links
- 698 Hickman St Unit Lot 220
- 458 Deerfield Links Dr Unit Deerfield Links
- 685 Hickman St Unit Lot 219
- 463 Deerfield Links Dr Unit Deerfield Links
- 463 Deerfield Links Dr Unit Left
- 463 Deerfield Links Dr Unit 463
- 413 Deerfield Links Dr Unit 413 Deerfield Links
- 413 Deerfield Links Dr
- 1453 Windwood Crossing
