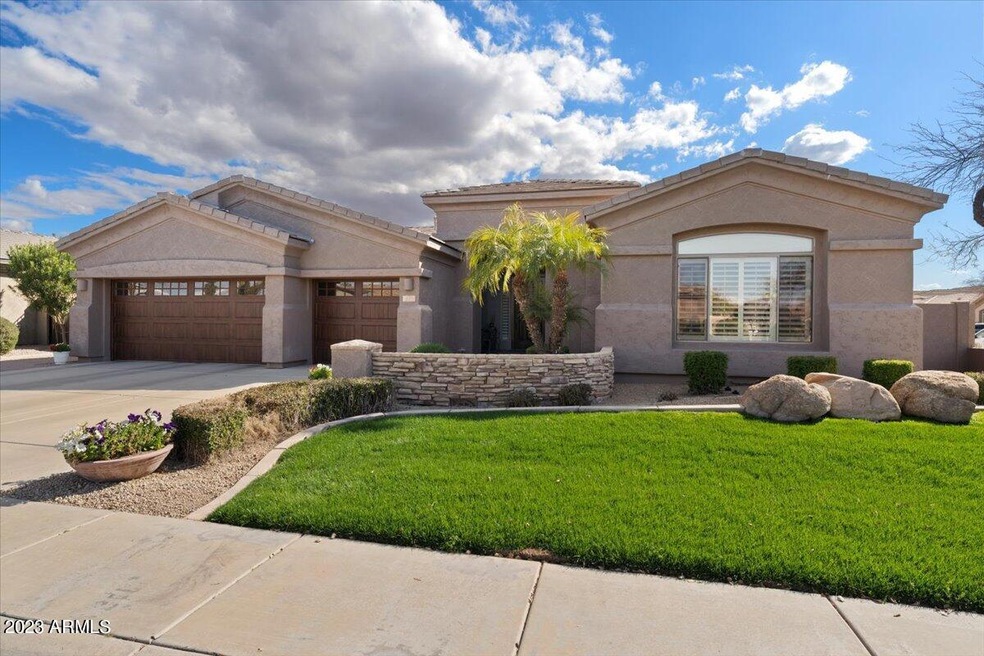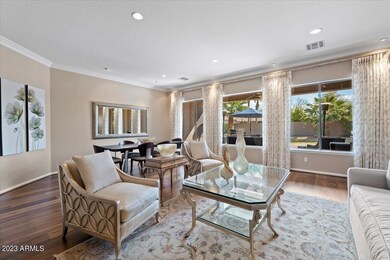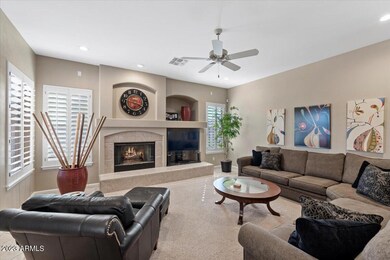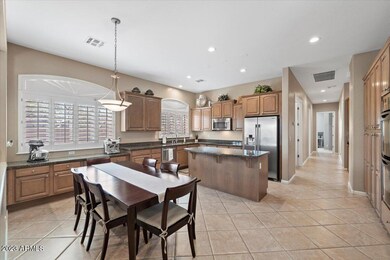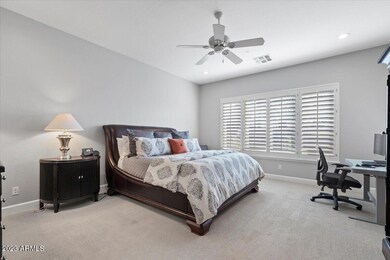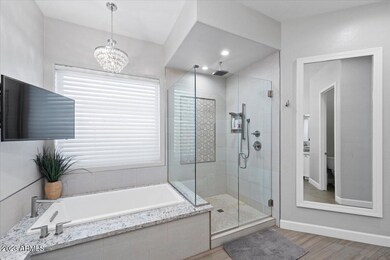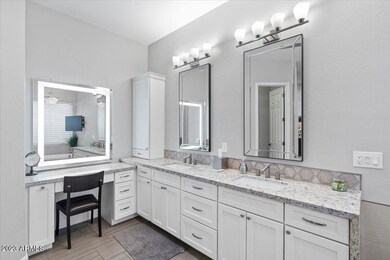
439 E Canyon Creek Ct Gilbert, AZ 85295
Southwest Gilbert NeighborhoodEstimated Value: $856,459 - $933,000
Highlights
- Gated Community
- Wood Flooring
- Granite Countertops
- Quartz Hill Elementary School Rated A
- Corner Lot
- Covered patio or porch
About This Home
As of April 2023Welcome to Jake's Ranch, where we present to you a gorgeous corner lot property that has been exceptionally well-maintained by the original owners. This spacious and comfortable home features everything that you need for modern living, including ample space for relaxation, work, and entertainment. Let's take a closer look at what this stunning property has to offer.
From the moment you approach the property, you will be impressed by the excellent curb appeal that it offers. The house is situated on a beautifully landscaped corner lot, which offers both privacy and plenty of space to enjoy the outdoors.
The home features four spacious bedrooms, each of which offers plenty of space and comfort. The master bedroom is a particular standout, recently updated with plenty of natural light, a large walk-in closet that will surely satisfy. If you know you know, don't miss this opportunity. Don't sit on the sidelines for this one!! It's your move. Go
Last Agent to Sell the Property
My Home Group Real Estate License #SA688150000 Listed on: 03/08/2023

Co-Listed By
Nick DeWitz
Elite Partners License #SA689998000
Home Details
Home Type
- Single Family
Est. Annual Taxes
- $2,980
Year Built
- Built in 2001
Lot Details
- 0.27 Acre Lot
- Cul-De-Sac
- Block Wall Fence
- Corner Lot
- Grass Covered Lot
HOA Fees
- $182 Monthly HOA Fees
Parking
- 3 Car Garage
Home Design
- Wood Frame Construction
- Tile Roof
- Stucco
Interior Spaces
- 2,973 Sq Ft Home
- 1-Story Property
- Living Room with Fireplace
Kitchen
- Eat-In Kitchen
- Built-In Microwave
- Kitchen Island
- Granite Countertops
Flooring
- Wood
- Tile
Bedrooms and Bathrooms
- 4 Bedrooms
- Primary Bathroom is a Full Bathroom
- 2.5 Bathrooms
- Bathtub With Separate Shower Stall
Outdoor Features
- Covered patio or porch
- Fire Pit
Schools
- Quartz Hill Elementary School
- South Valley Jr. High Middle School
- Campo Verde High School
Utilities
- Refrigerated Cooling System
- Heating System Uses Natural Gas
- High Speed Internet
- Cable TV Available
Listing and Financial Details
- Tax Lot 98
- Assessor Parcel Number 304-44-140
Community Details
Overview
- Association fees include ground maintenance
- Brown Community Association, Phone Number (480) 339-8823
- Built by T W LEWIS
- Jakes Ranch Amd Subdivision
Security
- Gated Community
Ownership History
Purchase Details
Home Financials for this Owner
Home Financials are based on the most recent Mortgage that was taken out on this home.Purchase Details
Home Financials for this Owner
Home Financials are based on the most recent Mortgage that was taken out on this home.Purchase Details
Home Financials for this Owner
Home Financials are based on the most recent Mortgage that was taken out on this home.Purchase Details
Purchase Details
Home Financials for this Owner
Home Financials are based on the most recent Mortgage that was taken out on this home.Similar Homes in Gilbert, AZ
Home Values in the Area
Average Home Value in this Area
Purchase History
| Date | Buyer | Sale Price | Title Company |
|---|---|---|---|
| Tim Kucharski Living Trust | $815,000 | -- | |
| Casillas Jesus | -- | None Available | |
| Casillas Jesus | -- | Accommodation | |
| Casillas Jesus | -- | Grand Canyon Title Agency In | |
| Casillas Jesus | -- | -- | |
| Casillas Jesus | $317,612 | Chicago Title Insurance Co |
Mortgage History
| Date | Status | Borrower | Loan Amount |
|---|---|---|---|
| Previous Owner | Casillas Jesus | $210,000 | |
| Previous Owner | Casillas Jesus | $232,000 | |
| Previous Owner | Casillas Jesus | $267,000 | |
| Previous Owner | Casillas Jesus | $254,000 | |
| Closed | Casillas Jesus | $15,550 |
Property History
| Date | Event | Price | Change | Sq Ft Price |
|---|---|---|---|---|
| 04/12/2023 04/12/23 | Sold | $815,000 | -0.6% | $274 / Sq Ft |
| 03/13/2023 03/13/23 | Pending | -- | -- | -- |
| 03/06/2023 03/06/23 | For Sale | $820,000 | -- | $276 / Sq Ft |
Tax History Compared to Growth
Tax History
| Year | Tax Paid | Tax Assessment Tax Assessment Total Assessment is a certain percentage of the fair market value that is determined by local assessors to be the total taxable value of land and additions on the property. | Land | Improvement |
|---|---|---|---|---|
| 2025 | $3,062 | $41,879 | -- | -- |
| 2024 | $3,081 | $39,885 | -- | -- |
| 2023 | $3,081 | $59,910 | $11,980 | $47,930 |
| 2022 | $2,980 | $44,970 | $8,990 | $35,980 |
| 2021 | $3,127 | $42,360 | $8,470 | $33,890 |
| 2020 | $3,079 | $40,000 | $8,000 | $32,000 |
| 2019 | $2,830 | $37,960 | $7,590 | $30,370 |
| 2018 | $2,743 | $37,100 | $7,420 | $29,680 |
| 2017 | $2,647 | $35,810 | $7,160 | $28,650 |
| 2016 | $2,739 | $34,830 | $6,960 | $27,870 |
| 2015 | $2,495 | $33,760 | $6,750 | $27,010 |
Agents Affiliated with this Home
-
Kristy DeWitz

Seller's Agent in 2023
Kristy DeWitz
My Home Group Real Estate
(480) 773-4779
6 in this area
538 Total Sales
-
N
Seller Co-Listing Agent in 2023
Nick DeWitz
Elite Partners
-
Cyndi Jensen

Buyer's Agent in 2023
Cyndi Jensen
Barrett Real Estate
(602) 339-2292
1 in this area
22 Total Sales
Map
Source: Arizona Regional Multiple Listing Service (ARMLS)
MLS Number: 6528273
APN: 304-44-140
- 2612 S Jacob St
- 2742 S Jacob St
- 306 E Dennisport Ct
- 134 E Bernie Ln
- 112 E Joseph Way
- 84 E Joseph Way
- 614 E Benrich Dr
- 882 E Parkview Dr
- 883 E Hampton Ln
- 881 E Boston St
- 579 E Mary Ct
- 667 E Pony Ln
- 458 E Frances Ln
- 69 E Benrich Dr
- 2929 E Binner Dr
- 269 N Scott Dr
- 15606 S Gilbert Rd Unit 63
- 15606 S Gilbert Rd Unit 3
- 15606 S Gilbert Rd Unit 49
- 15606 S Gilbert Rd Unit 128
- 439 E Canyon Creek Ct
- 449 E Canyon Creek Ct
- 2710 S Sierra Ct
- 2662 S Jacob St
- 459 E Canyon Creek Ct
- 2652 S Jacob St
- 440 E Canyon Creek Ct
- 2704 S Sierra Ct
- 2672 S Jacob St
- 450 E Canyon Creek Ct
- 2632 S Jacob St
- 460 E Canyon Creek Ct
- 2682 S Jacob St
- 2622 S Jacob St
- 469 E Canyon Creek Ct
- 2643 S Larkspur St Unit 1
- 2700 S Sierra Ct
- 441 E Vermont Dr
- 2692 S Jacob St
- 451 E Vermont Dr
