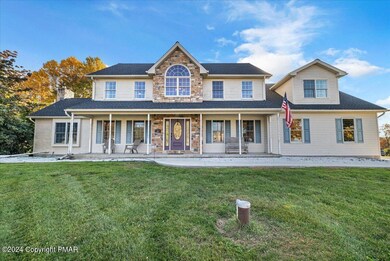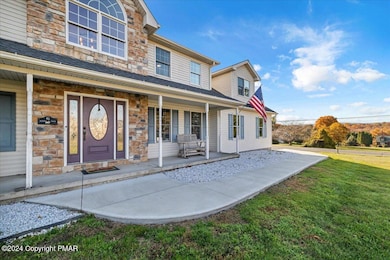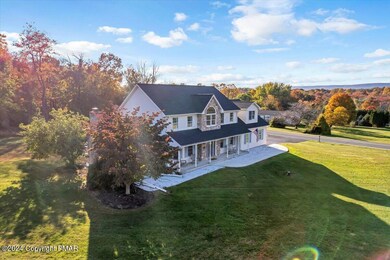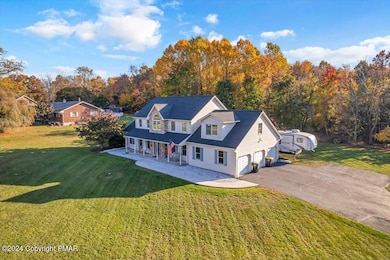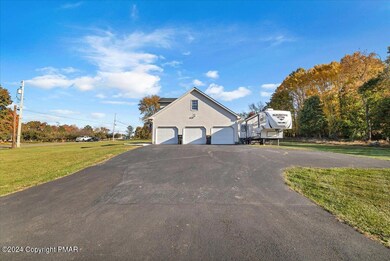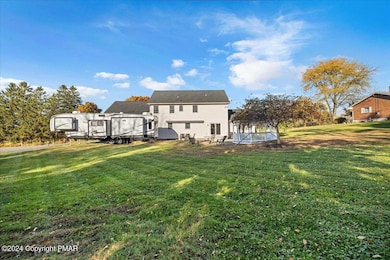439 Five Points Richmond Rd Bangor, PA 18013
Upper Mount Bethel Township NeighborhoodEstimated payment $3,478/month
Highlights
- Spa
- Main Floor Primary Bedroom
- Corner Lot
- Colonial Architecture
- Bonus Room
- Granite Countertops
About This Home
Offered today is this updated open concept colonial home located in desirable Upper Mt. Bethel seconds from Bangor Schools. This commuter friendly home located minutes from the New Jersey border, is spacious enough to accommodate endless possibilities. Complete with 4 bedrooms 2.5 bathrooms, of which is a private master bathroom with jacuzzi adjacent to the walk-in closet, see the floor plan to admire the oversized bedrooms! Dine in your convenient modernized eat in kitchen with new granite or your formal dining room! Relax in front of the fire marveling at the floor to ceiling stone fireplace with an efficient pellet stove. Entertain your guests on the new concrete patio, gazebo, or downstairs at the bar! A 3-car garage for all the toys with EV hook up. Don't let this one pass you by!
Listing Agent
Keller Williams Real Estate - Stroudsburg License #RS352329 Listed on: 11/20/2024

Home Details
Home Type
- Single Family
Est. Annual Taxes
- $7,425
Year Built
- Built in 1998
Lot Details
- 0.82 Acre Lot
- Corner Lot
- Cleared Lot
Parking
- 3 Car Garage
- Driveway
- Off-Street Parking
Home Design
- Colonial Architecture
- Concrete Foundation
- Asphalt Roof
- Vinyl Siding
Interior Spaces
- 3,566 Sq Ft Home
- 2-Story Property
- Bar
- Self Contained Fireplace Unit Or Insert
- Living Room with Fireplace
- Dining Room
- Den
- Bonus Room
- First Floor Utility Room
- Storage
- Utility Room
- Attic or Crawl Hatchway Insulated
Kitchen
- Eat-In Kitchen
- Gas Range
- Microwave
- Dishwasher
- Kitchen Island
- Granite Countertops
Flooring
- Carpet
- Laminate
Bedrooms and Bathrooms
- 4 Bedrooms
- Primary Bedroom on Main
- Primary bathroom on main floor
Laundry
- Laundry Room
- Laundry on main level
- Dryer
- Washer
Partially Finished Basement
- Heated Basement
- Basement Fills Entire Space Under The House
- Sump Pump
- French Drain
Outdoor Features
- Spa
- Patio
Utilities
- Dehumidifier
- Central Air
- Heating System Uses Oil
- Pellet Stove burns compressed wood to generate heat
- Radiant Heating System
- Baseboard Heating
- 200+ Amp Service
- Well
- Electric Water Heater
- Septic Tank
Community Details
- No Home Owners Association
Listing and Financial Details
- Assessor Parcel Number D10-16-1C-1-0131
Map
Home Values in the Area
Average Home Value in this Area
Tax History
| Year | Tax Paid | Tax Assessment Tax Assessment Total Assessment is a certain percentage of the fair market value that is determined by local assessors to be the total taxable value of land and additions on the property. | Land | Improvement |
|---|---|---|---|---|
| 2025 | $1,053 | $97,500 | $14,400 | $83,100 |
| 2024 | $7,425 | $97,500 | $14,400 | $83,100 |
| 2023 | $7,377 | $97,500 | $14,400 | $83,100 |
| 2022 | $7,182 | $97,500 | $14,400 | $83,100 |
| 2021 | $7,279 | $97,500 | $14,400 | $83,100 |
| 2020 | $7,279 | $97,500 | $14,400 | $83,100 |
| 2019 | $7,177 | $97,500 | $14,400 | $83,100 |
| 2018 | $7,123 | $97,500 | $14,400 | $83,100 |
| 2017 | $6,973 | $97,500 | $14,400 | $83,100 |
| 2016 | -- | $97,500 | $14,400 | $83,100 |
| 2015 | -- | $97,500 | $14,400 | $83,100 |
| 2014 | -- | $97,500 | $14,400 | $83,100 |
Property History
| Date | Event | Price | List to Sale | Price per Sq Ft | Prior Sale |
|---|---|---|---|---|---|
| 12/06/2024 12/06/24 | Pending | -- | -- | -- | |
| 12/02/2024 12/02/24 | Price Changed | $545,000 | -0.7% | $153 / Sq Ft | |
| 11/20/2024 11/20/24 | For Sale | $549,000 | 0.0% | $154 / Sq Ft | |
| 11/03/2024 11/03/24 | Pending | -- | -- | -- | |
| 10/30/2024 10/30/24 | For Sale | $549,000 | +40.8% | $154 / Sq Ft | |
| 06/10/2022 06/10/22 | Sold | $390,000 | -2.5% | $135 / Sq Ft | View Prior Sale |
| 04/14/2022 04/14/22 | Pending | -- | -- | -- | |
| 04/06/2022 04/06/22 | For Sale | $399,900 | -- | $138 / Sq Ft |
Purchase History
| Date | Type | Sale Price | Title Company |
|---|---|---|---|
| Deed | $535,000 | None Listed On Document | |
| Deed | $390,000 | None Listed On Document | |
| Quit Claim Deed | -- | -- |
Mortgage History
| Date | Status | Loan Amount | Loan Type |
|---|---|---|---|
| Open | $428,000 | New Conventional | |
| Previous Owner | $351,000 | New Conventional |
Source: Pocono Mountains Association of REALTORS®
MLS Number: PM-119935
APN: D10-16-1C-1-0131
- 520 Five Points Richmond Rd
- 13 Johnsonville Rd
- 187 Reimer Rd
- 16 Powderhorn Place
- 12 Revolutionary Rd
- 255 Orchard Rd
- 203 Independence Way
- 232 Independence Way
- 233 Independence Way
- 696 S Delaware Dr
- 1855 Ridge Rd
- 78 Locke Heights Rd
- 216 Blaine St
- 315 Blaine St
- 234 W Central Ave
- 2324 Lake Minsi Dr
- 12 Ahearn Dr
- 883 Emerald Valley Ln
- 214 Messinger St
- 28 S Main St

