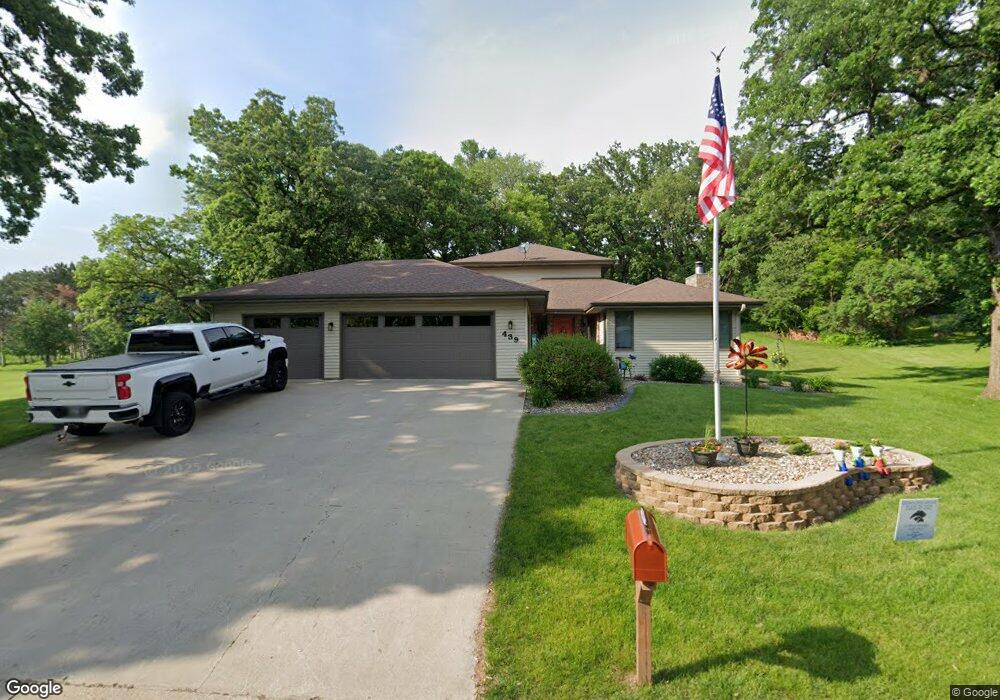439 Forestview Curve Zumbrota, MN 55992
Estimated Value: $467,000 - $546,000
3
Beds
3
Baths
2,392
Sq Ft
$213/Sq Ft
Est. Value
About This Home
This home is located at 439 Forestview Curve, Zumbrota, MN 55992 and is currently estimated at $509,374, approximately $212 per square foot. 439 Forestview Curve is a home located in Goodhue County with nearby schools including Zumbrota-Mazeppa Elementary School, Zumbrota-Mazeppa Middle School, and Zumbrota-Mazeppa Senior High School.
Ownership History
Date
Name
Owned For
Owner Type
Purchase Details
Closed on
Jul 22, 2015
Sold by
Ryan Joan E
Bought by
Frederixon Jared D and Frederixon Amy D
Current Estimated Value
Create a Home Valuation Report for This Property
The Home Valuation Report is an in-depth analysis detailing your home's value as well as a comparison with similar homes in the area
Home Values in the Area
Average Home Value in this Area
Purchase History
| Date | Buyer | Sale Price | Title Company |
|---|---|---|---|
| Frederixon Jared D | $250,000 | Home Title |
Source: Public Records
Tax History Compared to Growth
Tax History
| Year | Tax Paid | Tax Assessment Tax Assessment Total Assessment is a certain percentage of the fair market value that is determined by local assessors to be the total taxable value of land and additions on the property. | Land | Improvement |
|---|---|---|---|---|
| 2025 | $7,192 | $500,800 | $84,400 | $416,400 |
| 2024 | $7,050 | $500,800 | $84,400 | $416,400 |
| 2023 | $7,050 | $482,100 | $84,400 | $397,700 |
| 2022 | $6,436 | $455,000 | $78,100 | $376,900 |
| 2021 | $6,276 | $385,700 | $74,500 | $311,200 |
| 2020 | $5,704 | $383,300 | $74,500 | $308,800 |
| 2019 | $5,182 | $341,100 | $69,400 | $271,700 |
| 2018 | $4,906 | $331,100 | $58,800 | $272,300 |
| 2017 | $4,152 | $314,400 | $58,800 | $255,600 |
| 2016 | $4,040 | $282,400 | $58,800 | $223,600 |
| 2015 | $4,076 | $267,900 | $58,800 | $209,100 |
| 2014 | -- | $270,300 | $58,800 | $211,500 |
Source: Public Records
Map
Nearby Homes
- 306 Parkview Curve
- 115 Sugarloaf Ln
- 321 Parkview Curve
- 300 Sugarloaf Pkwy
- 185 W 3rd St
- 260 Golden Bear Ln
- 255 Golden Bear Ln
- Rambler Plan at Highlands of Zumbrota Sixth
- 109 Fairway St
- 106 Fairway St
- 501 W 5th St
- 875 Golfview Ave
- 348 Highlands Ave
- 345 E 5th St
- 16800 County 168 Blvd
- 580 Zumbrota Ave
- 904 Marie Ln
- 601 Golfview Ave
- 1055 S Main St
- 503 Willowmere Dr
- 449 Forestview Curve
- 433 Forestview Curve
- 300 Walnut St
- 448 Forestview Curve
- 438 Forestview Curve
- 454 Forestview Curve
- 431 Forestview Curve
- 430 Forestview Curve
- 453 Overlook Cir
- 455 Forestview Curve
- 345 Aqua Cir
- 460 Forestview Curve
- 429 Forestview Curve
- 454 Overlook Cir
- 347 Aqua Cir
- 428 Forestview Curve
- 343 Aqua Cir
- 600 Pearl St
- 461 Forestview Curve
- 606 Pearl St
