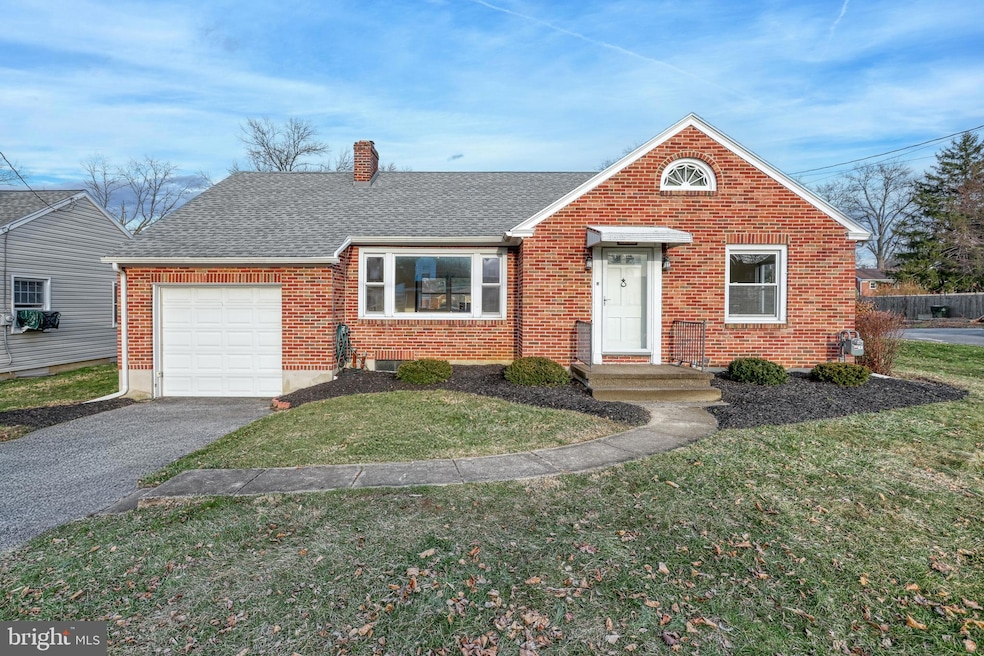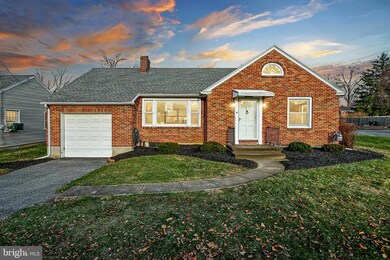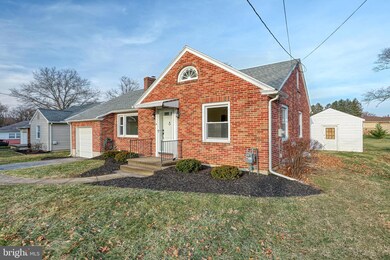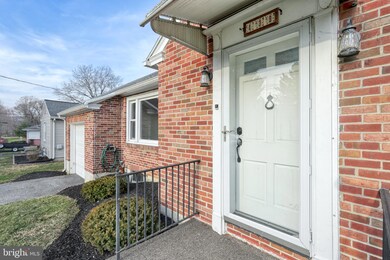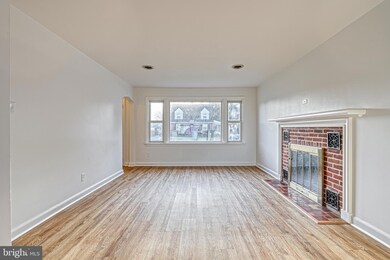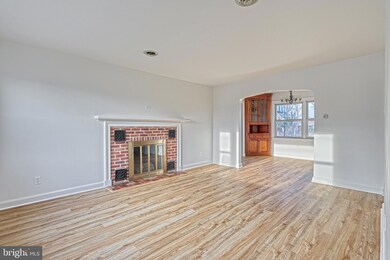
439 Locust Grove Rd York, PA 17402
Stonybrook-Wilshire NeighborhoodHighlights
- Cape Cod Architecture
- No HOA
- Shed
- Central York High School Rated A-
- 1 Car Attached Garage
- Forced Air Heating and Cooling System
About This Home
As of January 2025Adorable Ranch in Central York is Ready for a New Owner!!! Perfect Starter Home or an IDEAL Downsize Situation this property is going to pertain to all different buyer types. All New LVP flooring throughout the Entire Living Area, Kitchen and Bedrooms makes for easy cleaning and gives the home an extremely Clean Feel. Cozy Living Area with Fireplace and Large Bay Window will be the place to Relax and Chill on those weekend days as you enjoy your favorite programs with company! Kitchen has also been updated with Brand New Cabinets, Granite Countertops and Tile Backsplash. Both the Bedrooms are of Good Size allowing plenty of room to breathe :) The kitchen walks out to a great backyard equipped with its very own work shed that will definitely come in handy for those that arnt afraid to get their hands dirty. To sum this property up would be Single Floor Living at its Finest! You definitely want to see this one for yourself, schedule your showing today and see all this home has to offer!!!
Last Agent to Sell the Property
Coldwell Banker Realty License #RS333734 Listed on: 12/31/2024

Home Details
Home Type
- Single Family
Est. Annual Taxes
- $3,448
Year Built
- Built in 1945 | Remodeled in 2024
Lot Details
- 0.27 Acre Lot
- Property is in excellent condition
Parking
- 1 Car Attached Garage
- Front Facing Garage
Home Design
- Cape Cod Architecture
- Brick Exterior Construction
- Block Foundation
- Architectural Shingle Roof
Interior Spaces
- Property has 1 Level
- Wood Burning Fireplace
- Laminate Flooring
Kitchen
- Electric Oven or Range
- Built-In Microwave
Bedrooms and Bathrooms
- 2 Main Level Bedrooms
- 1 Full Bathroom
Basement
- Basement Fills Entire Space Under The House
- Laundry in Basement
Schools
- Stony Brook Elementary School
- Central York Middle School
- Central York High School
Utilities
- Forced Air Heating and Cooling System
- Electric Water Heater
Additional Features
- Shed
- Suburban Location
Community Details
- No Home Owners Association
- Springettsbury Subdivision
Listing and Financial Details
- Tax Lot 0011
- Assessor Parcel Number 46-000-12-0011-00-00000
Ownership History
Purchase Details
Home Financials for this Owner
Home Financials are based on the most recent Mortgage that was taken out on this home.Purchase Details
Home Financials for this Owner
Home Financials are based on the most recent Mortgage that was taken out on this home.Purchase Details
Home Financials for this Owner
Home Financials are based on the most recent Mortgage that was taken out on this home.Purchase Details
Similar Homes in York, PA
Home Values in the Area
Average Home Value in this Area
Purchase History
| Date | Type | Sale Price | Title Company |
|---|---|---|---|
| Deed | $245,000 | None Listed On Document | |
| Deed | $245,000 | None Listed On Document | |
| Deed | $153,000 | -- | |
| Deed | $145,500 | None Listed On Document | |
| Deed | $12,400 | -- |
Mortgage History
| Date | Status | Loan Amount | Loan Type |
|---|---|---|---|
| Open | $232,750 | New Conventional | |
| Closed | $232,750 | New Conventional | |
| Previous Owner | $114,750 | New Conventional |
Property History
| Date | Event | Price | Change | Sq Ft Price |
|---|---|---|---|---|
| 01/31/2025 01/31/25 | Sold | $245,000 | 0.0% | $207 / Sq Ft |
| 12/31/2024 12/31/24 | Pending | -- | -- | -- |
| 12/31/2024 12/31/24 | Price Changed | $245,000 | 0.0% | $207 / Sq Ft |
| 12/31/2024 12/31/24 | For Sale | $244,900 | +68.3% | $207 / Sq Ft |
| 07/14/2022 07/14/22 | Sold | $145,500 | +7.9% | $146 / Sq Ft |
| 06/24/2022 06/24/22 | Pending | -- | -- | -- |
| 06/20/2022 06/20/22 | For Sale | $134,900 | -- | $135 / Sq Ft |
Tax History Compared to Growth
Tax History
| Year | Tax Paid | Tax Assessment Tax Assessment Total Assessment is a certain percentage of the fair market value that is determined by local assessors to be the total taxable value of land and additions on the property. | Land | Improvement |
|---|---|---|---|---|
| 2025 | $3,874 | $110,740 | $41,170 | $69,570 |
| 2024 | $3,255 | $110,740 | $41,170 | $69,570 |
| 2023 | $6,875 | $110,740 | $41,170 | $69,570 |
| 2022 | $6,836 | $110,740 | $41,170 | $69,570 |
| 2021 | $6,647 | $110,740 | $41,170 | $69,570 |
| 2020 | $6,490 | $110,740 | $41,170 | $69,570 |
| 2019 | $3,038 | $110,740 | $41,170 | $69,570 |
| 2018 | $2,973 | $110,740 | $41,170 | $69,570 |
| 2017 | $2,859 | $110,740 | $41,170 | $69,570 |
| 2016 | $0 | $110,740 | $41,170 | $69,570 |
| 2015 | -- | $110,740 | $41,170 | $69,570 |
| 2014 | -- | $110,740 | $41,170 | $69,570 |
Agents Affiliated with this Home
-
Dylan Madsen

Seller's Agent in 2025
Dylan Madsen
Coldwell Banker Realty
(717) 380-8169
5 in this area
537 Total Sales
-
Katie Kadilak

Buyer's Agent in 2025
Katie Kadilak
Berkshire Hathaway HomeServices Homesale Realty
(717) 891-0948
1 in this area
8 Total Sales
-
Rick Smith

Seller's Agent in 2022
Rick Smith
Berkshire Hathaway HomeServices Homesale Realty
(717) 757-7811
8 in this area
203 Total Sales
-
Drew Smith

Seller Co-Listing Agent in 2022
Drew Smith
Berkshire Hathaway HomeServices Homesale Realty
6 in this area
163 Total Sales
Map
Source: Bright MLS
MLS Number: PAYK2073766
APN: 46-000-12-0011.00-00000
- 102 Locust Grove Rd
- 59 Locust Grove Rd
- 3597 Mark Dr Unit 3597
- 223 Torrington Dr
- 3649 Regency Ln
- 4100 Camberlay Dr
- 4107 Trowbridge Rd
- 731 Locust Grove Rd
- 821 Marvell Dr
- 4138 Trowbridge Rd
- 4127 Old Orchard Rd
- 3333 Stone Ridge Rd
- 3665 Rimrock Rd
- 3672 Cimmeron Rd
- 3968 Canada Dr
- 4233 Britain Dr
- 3830 Sylvan Dr
- 255 Folkstone Way
- 3515 Harrowgate Rd
- 3460 Blackfriar Ln
