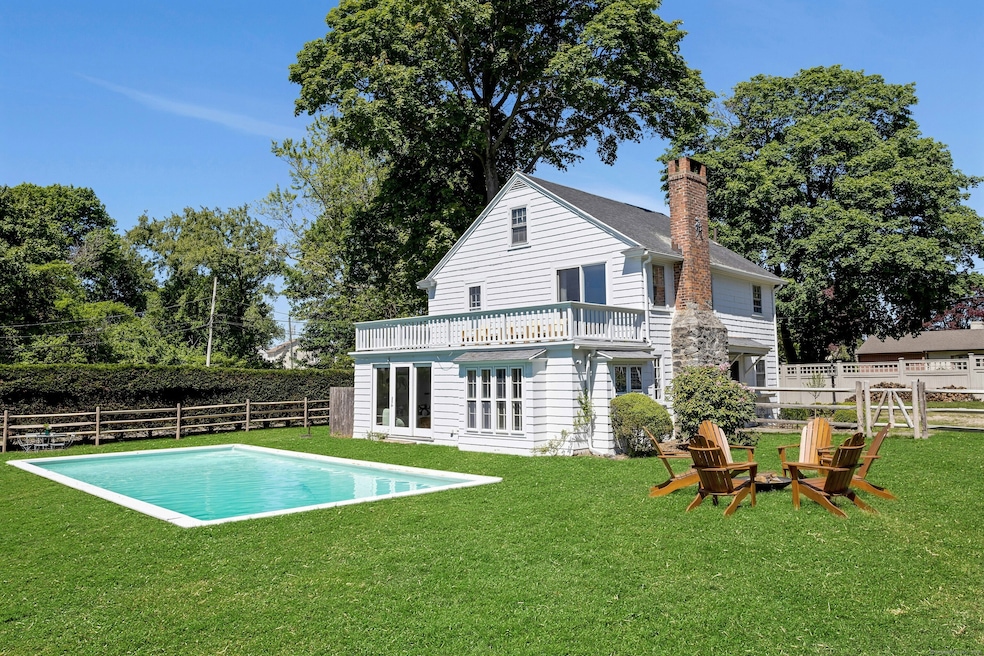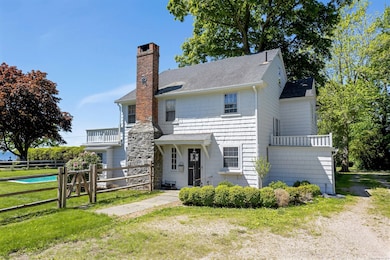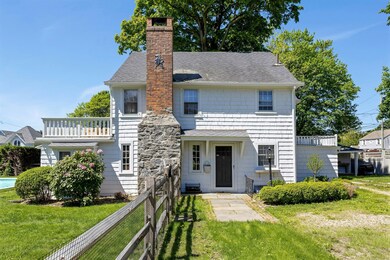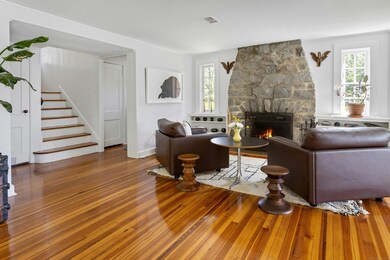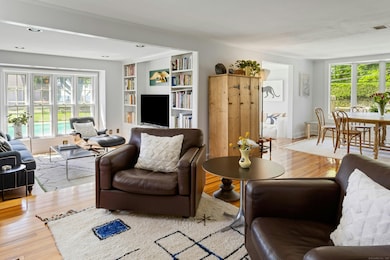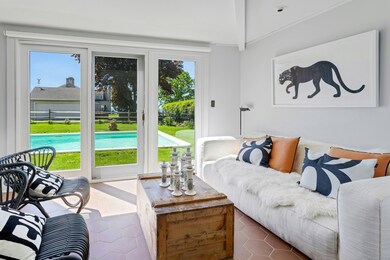
Estimated payment $6,861/month
Highlights
- In Ground Pool
- Colonial Architecture
- Attic
- Open Floorplan
- Deck
- 1 Fireplace
About This Home
Nestled in the heart of the beloved seaside community of Lordship, this 1920's gem, one of the earliest homes in Lordship, offers a rare blend of historic charm and modern comfort. One of just 12 homes located adjoining the Long Island Sound on Ocean Avenue, this property enjoys sweeping water views and direct beach access via an enchanting hedge-lined pathway to the private beach. This charm-filled beach cottage is the ultimate coastal retreat, featuring beautifully refinished hardwood floors and freshly painted interior and exterior. When you step inside the welcoming living room you're met w/a striking stone fireplace & sunny dining area. Off the living room is a cozy den & light-filled sunroom both w/ custom built-ins & views overlooking the professionally landscaped & fully fenced, spacious backyard w/in-ground pool, a tranquil oasis by the sea. Ideal setting for gathering around the fire pit or hosting friends & family on a warm summer evening. The home's quaint kitchen w/brand new LG, Bosch, & Beko appliances. Separate laundry room w/shower convenient for rinsing off after a day at the beach. Upstairs find 4 well-appointed bedrooms, 2 of which have extraordinary views of the Long Island Sound & access to a sun-filled balcony. A staircase leads to the attic space w/ample storage space or could be finished to create more living space. NO FLOOD INSURANCE NEEDED. Don't miss your chance to live the beachside lifestyle in this exceptional home. A truly rare opportunit
Home Details
Home Type
- Single Family
Est. Annual Taxes
- $10,878
Year Built
- Built in 1923
Lot Details
- 0.26 Acre Lot
- Property is zoned RS-3
Parking
- Parking Deck
Home Design
- Colonial Architecture
- Concrete Foundation
- Slab Foundation
- Frame Construction
- Asphalt Shingled Roof
- Wood Siding
- Shingle Siding
Interior Spaces
- 1,890 Sq Ft Home
- Open Floorplan
- 1 Fireplace
- Unfinished Basement
- Basement Fills Entire Space Under The House
- Smart Thermostat
Kitchen
- Oven or Range
- <<microwave>>
- Dishwasher
Bedrooms and Bathrooms
- 4 Bedrooms
Laundry
- Laundry on main level
- Dryer
- Washer
Attic
- Storage In Attic
- Walkup Attic
Pool
- In Ground Pool
- Fence Around Pool
- Vinyl Pool
Outdoor Features
- Deck
- Exterior Lighting
- Shed
- Rain Gutters
Location
- Property is near a bus stop
Utilities
- Zoned Heating and Cooling System
- Heating System Uses Natural Gas
- Electric Water Heater
- Cable TV Available
Listing and Financial Details
- Assessor Parcel Number 375418
Map
Home Values in the Area
Average Home Value in this Area
Tax History
| Year | Tax Paid | Tax Assessment Tax Assessment Total Assessment is a certain percentage of the fair market value that is determined by local assessors to be the total taxable value of land and additions on the property. | Land | Improvement |
|---|---|---|---|---|
| 2024 | $10,878 | $270,590 | $188,060 | $82,530 |
| 2023 | $10,878 | $270,590 | $188,060 | $82,530 |
| 2022 | $10,677 | $270,590 | $188,060 | $82,530 |
| 2021 | $10,680 | $270,590 | $188,060 | $82,530 |
| 2020 | $10,726 | $270,590 | $188,060 | $82,530 |
| 2019 | $12,838 | $322,000 | $230,090 | $91,910 |
| 2018 | $12,848 | $322,000 | $230,090 | $91,910 |
| 2017 | $12,870 | $322,000 | $230,090 | $91,910 |
| 2016 | $12,555 | $322,000 | $230,090 | $91,910 |
| 2015 | $13,030 | $352,350 | $260,440 | $91,910 |
| 2014 | $8,405 | $235,900 | $141,680 | $94,220 |
Property History
| Date | Event | Price | Change | Sq Ft Price |
|---|---|---|---|---|
| 06/25/2025 06/25/25 | Pending | -- | -- | -- |
| 05/22/2025 05/22/25 | For Sale | $1,075,000 | +18.7% | $569 / Sq Ft |
| 11/27/2023 11/27/23 | Sold | $906,000 | -1.5% | $479 / Sq Ft |
| 11/03/2023 11/03/23 | Pending | -- | -- | -- |
| 10/10/2023 10/10/23 | Price Changed | $919,900 | -8.0% | $487 / Sq Ft |
| 08/23/2023 08/23/23 | For Sale | $999,999 | -- | $529 / Sq Ft |
Purchase History
| Date | Type | Sale Price | Title Company |
|---|---|---|---|
| Warranty Deed | $906,000 | None Available | |
| Deed | -- | -- |
Mortgage History
| Date | Status | Loan Amount | Loan Type |
|---|---|---|---|
| Open | $679,500 | Purchase Money Mortgage | |
| Previous Owner | $285,000 | Stand Alone Refi Refinance Of Original Loan | |
| Previous Owner | $369,000 | No Value Available | |
| Previous Owner | $49,000 | No Value Available |
Similar Homes in Stratford, CT
Source: SmartMLS
MLS Number: 24091418
APN: STRA-000501-000007-000004
- 196 Jefferson St
- 159 Jefferson St
- 317 Victoria Lawn
- 226 4th Ave
- 464 Park Blvd
- 855 Stratford Rd
- 190 Bayview Blvd
- 112 Vermont Ave
- 265 Lighthouse Ave
- 464 Curtis Ave
- 155 Short Beach Rd Unit 206
- 115 Short Beach Rd Unit 312
- 115 Short Beach Rd Unit 106
- 115 Short Beach Rd Unit 207
- 909 Main St
- 60 Bates St
- 166 Larkin Ct
- 238 Larkin Ct
- 1168 Main St Unit B2
- 664 Columbus Ave
