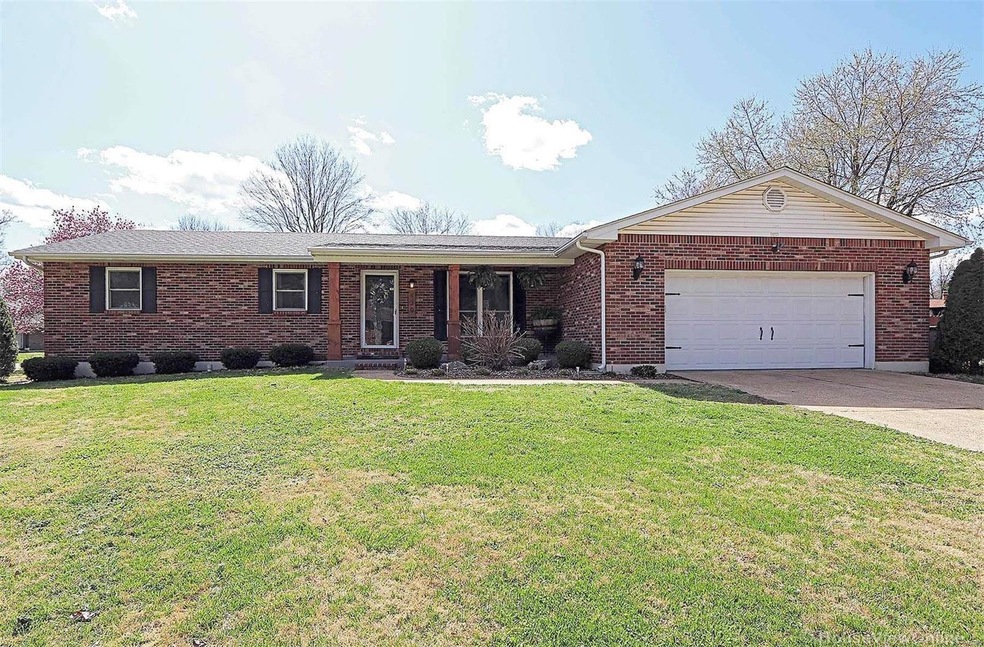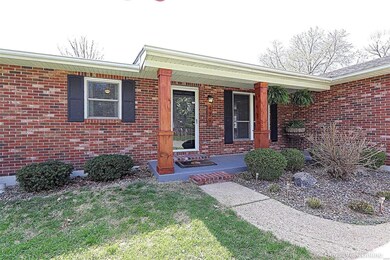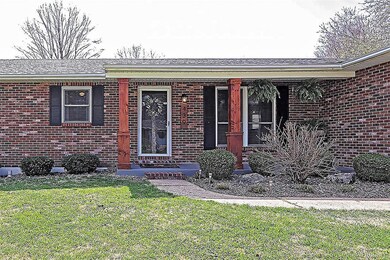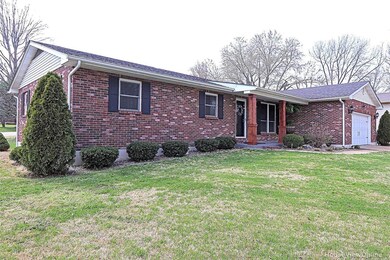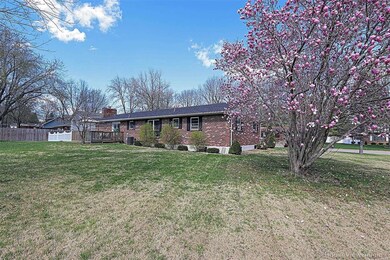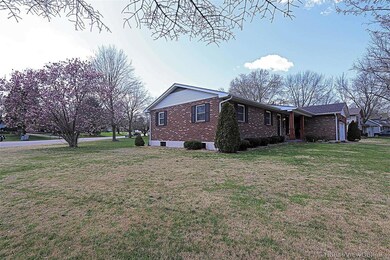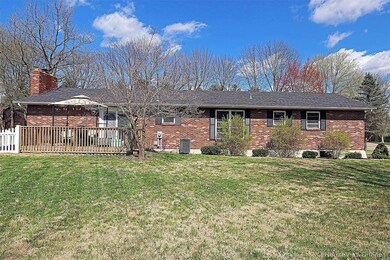
439 Shenandoah Dr Farmington, MO 63640
Highlights
- Open Floorplan
- Deck
- Wood Flooring
- Farmington Senior High School Rated A-
- 1.5-Story Property
- Main Floor Primary Bedroom
About This Home
As of December 2024Wanting that perfect house for your perfect family? Take a look at this 3 bedroom, 2 bath ranch in Holiday Park. Full Brick home has been totally remodeled. Over sized 2 car garage. full unfinished basement all on a corner lot.
Last Agent to Sell the Property
Coldwell Banker Hulsey License #1999107997 Listed on: 04/03/2020

Home Details
Home Type
- Single Family
Est. Annual Taxes
- $1,855
Year Built
- Built in 1983
Lot Details
- Lot Dimensions are 138.58 x 149.07
- Corner Lot
- Level Lot
Parking
- 2 Car Attached Garage
- Oversized Parking
- Garage Door Opener
- Off-Street Parking
Home Design
- 1.5-Story Property
- Traditional Architecture
- Brick or Stone Veneer
Interior Spaces
- 1,536 Sq Ft Home
- Open Floorplan
- Built-in Bookshelves
- Ceiling Fan
- Wood Burning Fireplace
- Self Contained Fireplace Unit Or Insert
- Fireplace Features Masonry
- Insulated Windows
- Tilt-In Windows
- Window Treatments
- Sliding Doors
- Family Room with Fireplace
- Living Room
- Formal Dining Room
- Wood Flooring
Kitchen
- Breakfast Bar
- Electric Oven or Range
- Dishwasher
- Disposal
Bedrooms and Bathrooms
- 3 Main Level Bedrooms
- Primary Bedroom on Main
- 2 Full Bathrooms
- Shower Only
Basement
- Basement Fills Entire Space Under The House
- Basement Ceilings are 8 Feet High
Outdoor Features
- Deck
- Covered patio or porch
Schools
- Farmington R-Vii Elementary School
- Farmington Middle School
- Farmington Sr. High School
Utilities
- Forced Air Heating and Cooling System
- Wood Insert Heater
- Heat Pump System
- Electric Water Heater
Listing and Financial Details
- Assessor Parcel Number 09-70-25-04-008-007.00
Ownership History
Purchase Details
Home Financials for this Owner
Home Financials are based on the most recent Mortgage that was taken out on this home.Purchase Details
Home Financials for this Owner
Home Financials are based on the most recent Mortgage that was taken out on this home.Purchase Details
Home Financials for this Owner
Home Financials are based on the most recent Mortgage that was taken out on this home.Purchase Details
Similar Homes in Farmington, MO
Home Values in the Area
Average Home Value in this Area
Purchase History
| Date | Type | Sale Price | Title Company |
|---|---|---|---|
| Warranty Deed | $214,375 | Continental Title Co | |
| Grant Deed | -- | Continental Title Holding Co | |
| Grant Deed | $252,398 | -- | |
| Grant Deed | -- | -- |
Mortgage History
| Date | Status | Loan Amount | Loan Type |
|---|---|---|---|
| Open | $171,500 | Construction | |
| Previous Owner | $201,919 | Construction |
Property History
| Date | Event | Price | Change | Sq Ft Price |
|---|---|---|---|---|
| 06/30/2025 06/30/25 | Price Changed | $259,000 | -3.7% | $169 / Sq Ft |
| 06/24/2025 06/24/25 | Price Changed | $269,000 | -3.6% | $175 / Sq Ft |
| 06/16/2025 06/16/25 | For Sale | $279,000 | +3.4% | $182 / Sq Ft |
| 12/10/2024 12/10/24 | Pending | -- | -- | -- |
| 12/09/2024 12/09/24 | Sold | -- | -- | -- |
| 09/28/2024 09/28/24 | Price Changed | $269,950 | -6.9% | $89 / Sq Ft |
| 08/19/2024 08/19/24 | For Sale | $289,900 | +87.2% | $95 / Sq Ft |
| 08/13/2024 08/13/24 | Off Market | -- | -- | -- |
| 06/30/2021 06/30/21 | Sold | -- | -- | -- |
| 06/10/2021 06/10/21 | Pending | -- | -- | -- |
| 06/09/2021 06/09/21 | For Sale | $154,900 | -22.5% | $57 / Sq Ft |
| 05/06/2020 05/06/20 | Sold | -- | -- | -- |
| 04/03/2020 04/03/20 | For Sale | $199,900 | +33.4% | $130 / Sq Ft |
| 04/07/2017 04/07/17 | Sold | -- | -- | -- |
| 12/05/2016 12/05/16 | For Sale | $149,900 | -- | $98 / Sq Ft |
Tax History Compared to Growth
Tax History
| Year | Tax Paid | Tax Assessment Tax Assessment Total Assessment is a certain percentage of the fair market value that is determined by local assessors to be the total taxable value of land and additions on the property. | Land | Improvement |
|---|---|---|---|---|
| 2024 | $1,855 | $36,820 | $6,940 | $29,880 |
| 2023 | $1,855 | $36,820 | $6,940 | $29,880 |
| 2022 | $1,860 | $36,820 | $6,940 | $29,880 |
| 2021 | $1,855 | $36,820 | $6,940 | $29,880 |
| 2020 | $1,867 | $36,820 | $6,940 | $29,880 |
| 2019 | $1,495 | $29,490 | $6,940 | $22,550 |
| 2018 | -- | $24,940 | $3,800 | $21,140 |
| 2017 | -- | $24,940 | $3,800 | $21,140 |
| 2016 | $1,301 | $24,940 | $0 | $0 |
| 2015 | -- | $24,940 | $0 | $0 |
| 2014 | -- | $24,940 | $0 | $0 |
| 2013 | -- | $24,940 | $0 | $0 |
Agents Affiliated with this Home
-
Kim Hutson

Seller's Agent in 2025
Kim Hutson
Coldwell Banker Hulsey
(573) 760-9789
192 Total Sales
-
Mary Hagan

Seller's Agent in 2024
Mary Hagan
Coldwell Banker Hulsey
(573) 701-1690
245 Total Sales
-
Kimberly Briese

Seller's Agent in 2021
Kimberly Briese
KBH Realty Group
(573) 631-9818
375 Total Sales
-
Wanda Sucharski

Seller's Agent in 2020
Wanda Sucharski
Coldwell Banker Hulsey
(573) 631-9494
111 Total Sales
-
Mary Gilliam

Seller's Agent in 2017
Mary Gilliam
Coldwell Banker Hulsey
(573) 760-6480
49 Total Sales
-
C
Buyer's Agent in 2017
Christopher Skaggs
My Real Estate, LLC
Map
Source: MARIS MLS
MLS Number: MIS20020977
APN: 09-70-25-04-008-0007.00
- 438 Shenandoah Dr
- 309 Hillsboro Rd
- 302 Bayberry Ln
- 101 Robby Ln
- 522 Yosemite St
- 457 Yellowstone Dr
- 2 Potosi St
- 420 Wellington Place
- 412 Wellington Place
- 703 Sun Valley Dr
- 524 North St
- 40 Pecan Tree Ln
- 39 Pine St
- 40 Butterfield Dr
- 75 Butterfield Dr
- 717 Janey Dr
- 717 Ozark Dr
- 108 Colorado St
- 704 Maple St
- 599 N Washington St
