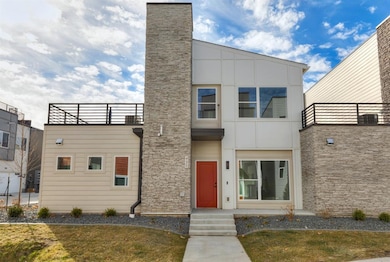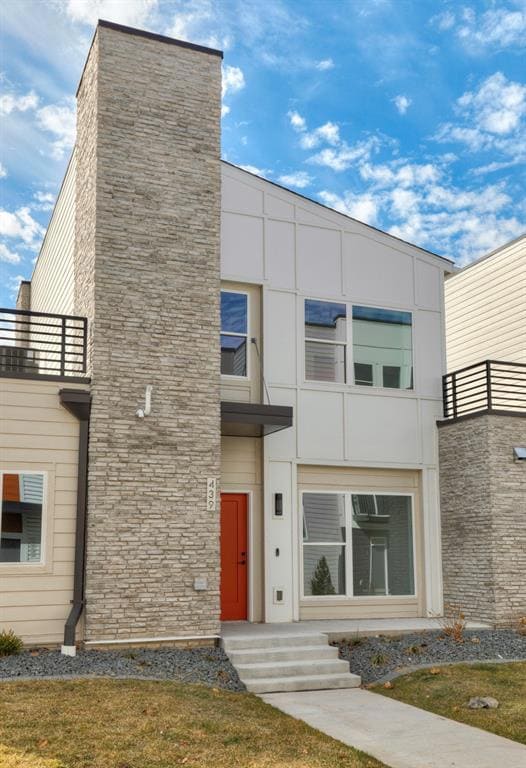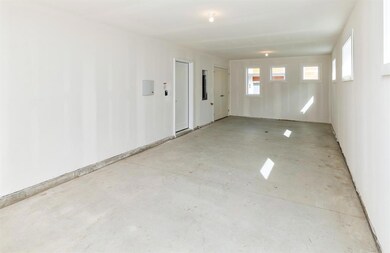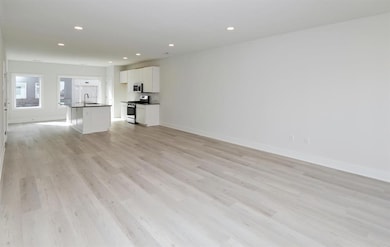439 SW 12th St Des Moines, IA 50309
Downtown Des Moines NeighborhoodEstimated payment $2,349/month
Highlights
- New Construction
- Patio
- Forced Air Heating and Cooling System
- Modern Architecture
- Luxury Vinyl Plank Tile Flooring
- Dining Area
About This Home
*TAX ABATEMENT ELIGIBLE* Discover downtown living at its finest in the Bexley plan at Gray's Station! This stunning townhome features a 2 car tandem garage for ample storage and parking. The modern kitchen boasts a large island with quartz countertops, GE stainless steel appliances, a pantry, and extra storage—perfect for entertaining. Enjoy the natural light in the beautiful living area. The upper-level primary suite includes a spacious walk-in closet and a luxurious bathroom with a double vanity. Unwind on your rooftop patio, enjoying views of downtown Des Moines. Experience the convenience of nearby shopping, dining, baseball games, and more. Picture living in a home where you can walk or bike to Gray's Lake and the Farmers Market. Benefit from $1,750 towards closing costs with Hubbell Preferred lenders. Subject to change without notice. Call our Sales Professional for more details and let us make Gray's Station your dream come true today!
Townhouse Details
Home Type
- Townhome
Est. Annual Taxes
- $2,808
Year Built
- Built in 2022 | New Construction
Lot Details
- 1,575 Sq Ft Lot
- Lot Dimensions are 33.5x47
- Irrigation
HOA Fees
- $225 Monthly HOA Fees
Home Design
- Modern Architecture
- Brick Exterior Construction
- Slab Foundation
- Cement Board or Planked
Interior Spaces
- 1,672 Sq Ft Home
- 2-Story Property
- Dining Area
Kitchen
- Stove
- Microwave
- Dishwasher
Flooring
- Carpet
- Luxury Vinyl Plank Tile
Bedrooms and Bathrooms
- 3 Bedrooms
Parking
- 2 Car Attached Garage
- Driveway
Additional Features
- Patio
- Forced Air Heating and Cooling System
Listing and Financial Details
- Assessor Parcel Number 02001490000008
Community Details
Overview
- Hrcam Association, Phone Number (515) 280-2014
- Built by Hubbell Homes, LC
Recreation
- Snow Removal
Map
Home Values in the Area
Average Home Value in this Area
Tax History
| Year | Tax Paid | Tax Assessment Tax Assessment Total Assessment is a certain percentage of the fair market value that is determined by local assessors to be the total taxable value of land and additions on the property. | Land | Improvement |
|---|---|---|---|---|
| 2024 | $2,808 | $64,400 | $64,400 | $0 |
| 2023 | $16 | $142,700 | $64,400 | $78,300 |
| 2022 | $16 | $700 | $700 | $0 |
| 2021 | $22 | $700 | $700 | $0 |
| 2020 | $22 | $700 | $700 | $0 |
Property History
| Date | Event | Price | Change | Sq Ft Price |
|---|---|---|---|---|
| 08/04/2025 08/04/25 | Pending | -- | -- | -- |
| 07/11/2025 07/11/25 | Price Changed | $357,900 | -6.5% | $214 / Sq Ft |
| 07/08/2025 07/08/25 | Price Changed | $382,900 | -1.3% | $229 / Sq Ft |
| 06/03/2025 06/03/25 | Price Changed | $387,900 | -1.3% | $232 / Sq Ft |
| 05/15/2025 05/15/25 | Price Changed | $392,900 | -16.4% | $235 / Sq Ft |
| 04/02/2025 04/02/25 | Price Changed | $469,990 | -1.1% | $281 / Sq Ft |
| 03/03/2025 03/03/25 | For Sale | $474,990 | -- | $284 / Sq Ft |
Source: Des Moines Area Association of REALTORS®
MLS Number: 712400
APN: 020/01490-000-008
- 437 SW 12th St
- 455 SW 12th St
- 1310 Murphy St Unit 1313
- 1310 Murphy St Unit 1212
- 1310 Murphy St Unit 1206
- 1310 Murphy St Unit 1203
- 1310 Murphy St Unit 1105
- 1310 Murphy St Unit 1302
- 1310 Murphy St Unit 1102
- 1310 Murphy St Unit 1308
- 30B Grays Station Plat 4 Pkwy
- 42 Grays Station Plat 4 Pkwy
- 41 Grays Station Plat 4 Pkwy
- 40 Grays Station Plat 4 Pkwy
- 43 Grays Station Plat 4 Pkwy
- 112 11th St Unit 102
- 112 11th St Unit 506
- 112 11th St Unit 607
- 450 SW 7th St Unit 301
- 450 SW 7th St Unit 205







