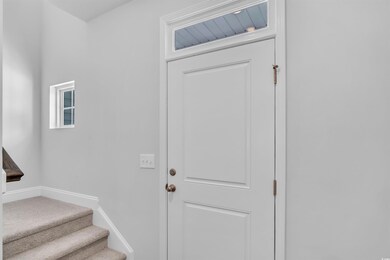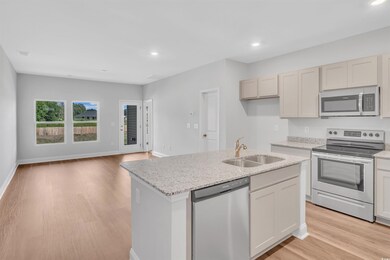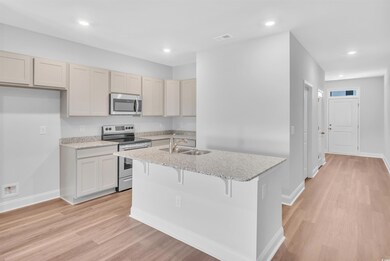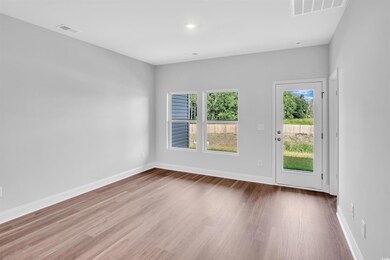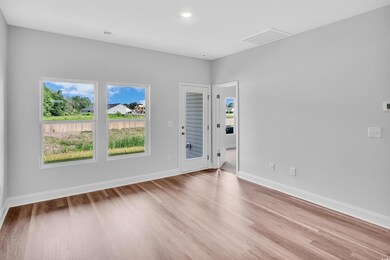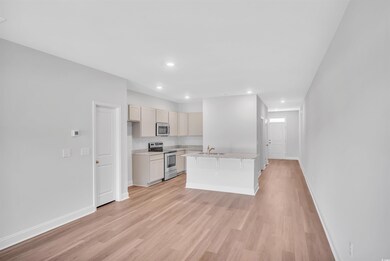
439 Waterend Dr Unit 8 Little River, SC 29566
Estimated payment $1,950/month
Highlights
- New Construction
- Solid Surface Countertops
- Breakfast Bar
- Waterway Elementary School Rated A-
- Rear Porch
- Kitchen Island
About This Home
Discover your new home at Villas at Sandridge - the time is NOW! Location, Location, Location! This brand-new community features low maintenance living at its best and a superior location that has so much to offer. Conveniently located off of Highway 90 with easy access to Highway 31, Highway 17, Highway 9, and Highway 22, Villas at Sandridge is close to superior shopping, dining, entertainment, golf, and more. If you love the water, you’ll love this location even more! We are close to the Intracoastal Waterway boat launch, marina, and less than 10 minutes to our beautiful Atlantic beaches! This Glenville floorplan boasts an open concept kitchen, living, and dining area along with three spacious bedrooms! Features include white cabinetry, solid surface granite countertops in the kitchen, stainless steel appliances, and LVP flooring that flows throughout the main living areas. The first-floor primary bedroom suite has a walk-in closet along with a beautiful ensuite that features quartz dual vanities and a large shower with glass doors. Upstairs showcases the secondary bedrooms, a loft or secondary living room, and bonus walk-in storage area! Not only do these townhomes have amazing interior features, but also offers the added bonus of a covered patio and a One-car private garage with garage door openers and keypads included! MOVE-IN-READY. Let's make it your new home today. *Photos are of representative model.
Townhouse Details
Home Type
- Townhome
Year Built
- Built in 2023 | New Construction
HOA Fees
- $297 Monthly HOA Fees
Home Design
- 1,731 Sq Ft Home
- Bi-Level Home
- Slab Foundation
- Vinyl Siding
Kitchen
- Breakfast Bar
- Oven
- Range with Range Hood
- Microwave
- Dishwasher
- Kitchen Island
- Solid Surface Countertops
Flooring
- Carpet
- Luxury Vinyl Tile
Bedrooms and Bathrooms
- 3 Bedrooms
Schools
- Waterway Elementary School
- North Myrtle Beach Middle School
- North Myrtle Beach High School
Utilities
- Central Heating and Cooling System
- Underground Utilities
- Water Heater
- Phone Available
- Cable TV Available
Additional Features
- No Carpet
- Rear Porch
Community Details
- Association fees include electric common, trash pickup, landscape/lawn, insurance, legal and accounting, common maint/repair
Listing and Financial Details
- Home warranty included in the sale of the property
Map
Home Values in the Area
Average Home Value in this Area
Property History
| Date | Event | Price | Change | Sq Ft Price |
|---|---|---|---|---|
| 05/01/2025 05/01/25 | For Sale | $249,990 | 0.0% | $144 / Sq Ft |
| 05/01/2025 05/01/25 | Price Changed | $249,990 | -4.6% | $144 / Sq Ft |
| 03/29/2025 03/29/25 | Off Market | $261,990 | -- | -- |
| 03/05/2025 03/05/25 | Price Changed | $261,990 | -1.5% | $151 / Sq Ft |
| 01/02/2025 01/02/25 | Price Changed | $265,990 | -5.0% | $154 / Sq Ft |
| 07/23/2024 07/23/24 | Price Changed | $279,990 | +3.7% | $162 / Sq Ft |
| 07/17/2024 07/17/24 | Price Changed | $269,990 | +3.8% | $156 / Sq Ft |
| 07/13/2024 07/13/24 | Price Changed | $259,990 | -3.7% | $150 / Sq Ft |
| 06/20/2024 06/20/24 | Price Changed | $269,990 | -1.8% | $156 / Sq Ft |
| 05/22/2024 05/22/24 | Price Changed | $274,900 | -2.5% | $159 / Sq Ft |
| 04/06/2024 04/06/24 | For Sale | $281,900 | -- | $163 / Sq Ft |
Similar Homes in Little River, SC
Source: Coastal Carolinas Association of REALTORS®
MLS Number: 2408379
- 172 Cypress Ln
- 349 Robin Hood Cir
- 4239 Villas Dr Unit 609
- 4243 Villa Dr Unit 502
- 4246 Villas Dr Unit 703
- 4246 Villas Dr Unit 701
- 4251 Villas Dr Unit 306
- 4251 Villas Dr Unit 303
- 4251 Villas Dr Unit 309
- 4255 Villas Dr Unit 201
- 4337 Spa Dr Unit 1309
- 4273 Villas Dr Unit 1006
- 4273 Villas Dr Unit 1007
- 800 Egret Cir Unit 34
- 800 Egret Cir Unit 45
- 4338 Spa Dr Unit 706
- 3700 Golf Colony Ln Unit 6-J
- 3700 Golf Colony Ln Unit 25D
- 3700 Golf Colony Ln Unit 21-B
- 3700 Golf Colony Ln Unit 5

