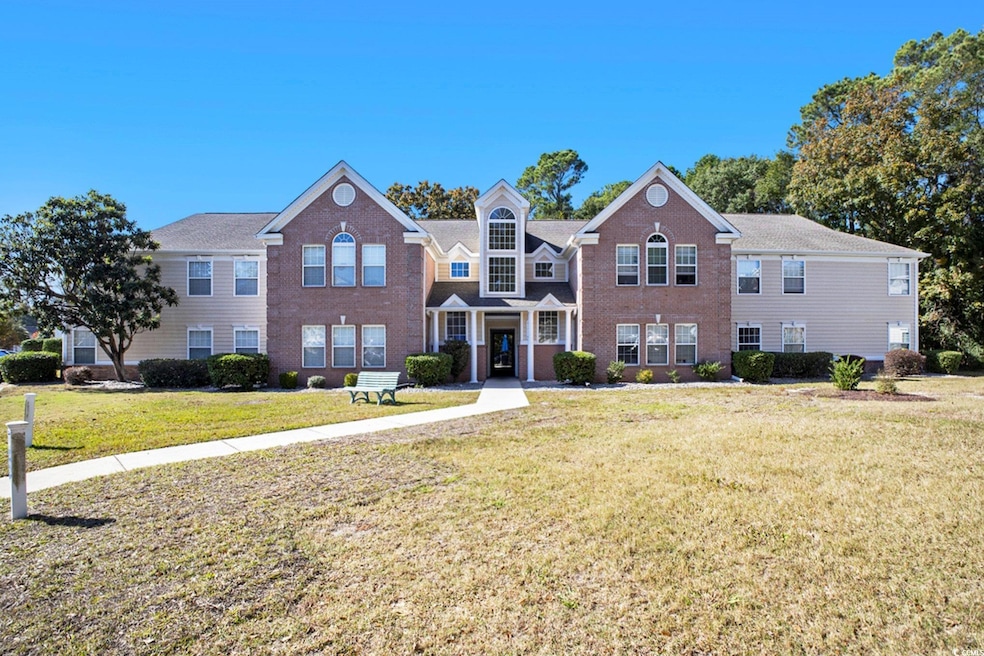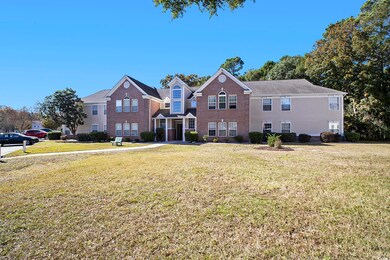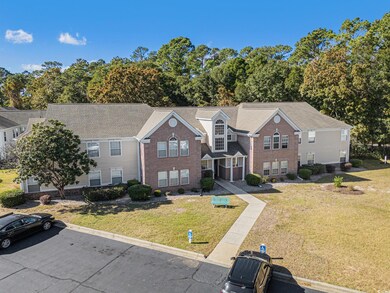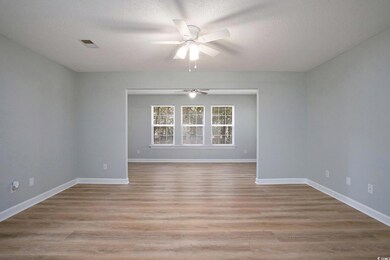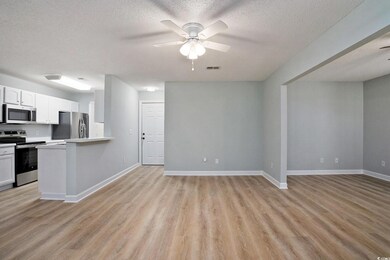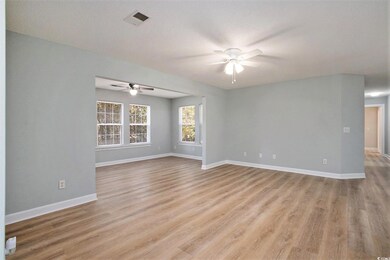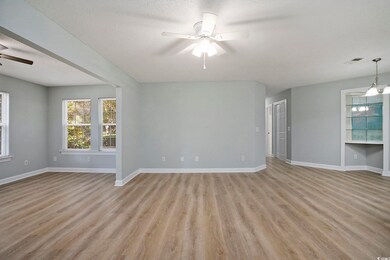4390 Daphne Ln Unit D Murrells Inlet, SC 29576
Estimated payment $1,628/month
Highlights
- Clubhouse
- Main Floor Bedroom
- Community Pool
- Waccamaw Elementary School Rated A-
- End Unit
- Tennis Courts
About This Home
Welcome to this beautifully updated 3-bedroom, 2-bathroom condo nestled in the desirable Riverwood community. Step inside to find a bright, open-concept living space designed for comfort and modern living. The newly installed luxury vinyl plank flooring flows seamlessly throughout, complementing the fresh coastal color palette. The galley-style kitchen is both functional and stylish, featuring crisp white cabinetry, brand-new stainless steel appliances, a tile backsplash, and an expansive walk-in pantry for ample storage. The spacious primary suite boasts not one but two walk-in closets and an ensuite bath complete with a newly tiled walk-in shower and a relaxing soaking tub. Every detail of this condo has been thoughtfully refreshed to create a move-in-ready home that perfectly balances elegance and ease. This first-floor unit provides effortless access to the private outdoor patio--ideal for morning coffee or evening relaxation. Enjoy being just steps away from the community's sparkling pool and tennis courts. Riverwood's peaceful setting and lush landscaping create a true sense of retreat while keeping you close to everything you need. Conveniently located near Wachesaw Plantation, Waccamaw Hospital, and the famous Murrells Inlet Marsh Walk, you'll have endless options for dining, shopping, and entertainment. Golfers will appreciate the proximity to top-rated courses, while beach lovers can reach the coast in just minutes. Whether you're looking for a primary residence, vacation home, or investment property, this condo offers it all. The combination of modern updates, prime location, and resort-style amenities make it an exceptional find. Don't miss your opportunity to own this stunning Murrells Inlet retreat--schedule your private showing today!
Property Details
Home Type
- Condominium
Est. Annual Taxes
- $403
Year Built
- Built in 2004
Lot Details
- End Unit
HOA Fees
- $385 Monthly HOA Fees
Home Design
- Entry on the 1st floor
- Brick Exterior Construction
- Slab Foundation
- Tile
- Lead Paint Disclosure
Interior Spaces
- 1,450 Sq Ft Home
- Ceiling Fan
- Entrance Foyer
- Dining Area
- Vinyl Flooring
Kitchen
- Breakfast Bar
- Oven
- Range
- Microwave
- Freezer
- Dishwasher
- Stainless Steel Appliances
- Disposal
Bedrooms and Bathrooms
- 3 Bedrooms
- Main Floor Bedroom
- Bathroom on Main Level
- 2 Full Bathrooms
Laundry
- Laundry Room
- Washer and Dryer Hookup
Home Security
Schools
- Waccamaw Elementary School
- Carvers Bay Middle School
- Waccamaw High School
Utilities
- Central Heating and Cooling System
- Water Heater
- Phone Available
- Cable TV Available
Community Details
Overview
- Association fees include electric common, trash pickup, pool service, landscape/lawn, insurance, manager, rec. facilities, legal and accounting, common maint/repair, recycling, internet access, pest control
- Low-Rise Condominium
Recreation
- Tennis Courts
- Community Pool
Pet Policy
- Only Owners Allowed Pets
Additional Features
- Clubhouse
- Fire and Smoke Detector
Map
Home Values in the Area
Average Home Value in this Area
Tax History
| Year | Tax Paid | Tax Assessment Tax Assessment Total Assessment is a certain percentage of the fair market value that is determined by local assessors to be the total taxable value of land and additions on the property. | Land | Improvement |
|---|---|---|---|---|
| 2024 | $403 | $4,600 | $0 | $4,600 |
| 2023 | $403 | $4,600 | $0 | $4,600 |
| 2022 | $342 | $4,600 | $0 | $4,600 |
| 2021 | $332 | $4,600 | $0 | $4,600 |
| 2020 | $331 | $4,600 | $0 | $4,600 |
| 2019 | $283 | $4,180 | $0 | $4,180 |
| 2018 | $516 | $0 | $0 | $0 |
| 2017 | $1,328 | $6,270 | $0 | $0 |
| 2016 | $1,321 | $6,270 | $0 | $0 |
| 2015 | $1,297 | $0 | $0 | $0 |
| 2014 | $1,297 | $104,500 | $0 | $104,500 |
| 2012 | -- | $104,500 | $0 | $104,500 |
Property History
| Date | Event | Price | List to Sale | Price per Sq Ft | Prior Sale |
|---|---|---|---|---|---|
| 11/10/2025 11/10/25 | For Sale | $229,900 | +121.1% | $159 / Sq Ft | |
| 11/20/2017 11/20/17 | Sold | $104,000 | -5.5% | $87 / Sq Ft | View Prior Sale |
| 10/21/2017 10/21/17 | For Sale | $110,000 | -- | $92 / Sq Ft |
Purchase History
| Date | Type | Sale Price | Title Company |
|---|---|---|---|
| Trustee Deed | $167,000 | None Listed On Document | |
| Interfamily Deed Transfer | -- | None Available | |
| Deed | $104,000 | None Available | |
| Special Warranty Deed | $94,100 | -- | |
| Foreclosure Deed | $90,000 | -- | |
| Deed | -- | Attorney | |
| Warranty Deed | $1,211,800 | None Available | |
| Interfamily Deed Transfer | -- | None Available | |
| Deed | $89,900 | -- | |
| Deed | $87,000 | -- |
Mortgage History
| Date | Status | Loan Amount | Loan Type |
|---|---|---|---|
| Previous Owner | $65,870 | Purchase Money Mortgage | |
| Closed | -- | Assumption |
Source: Coastal Carolinas Association of REALTORS®
MLS Number: 2527044
APN: 41-0113-013-22-04
- 4391 Daphne Ln Unit A
- 4387 Daphne Ln Unit B
- 4394 Daphne Ln Unit F
- 4394 Daphne Ln Unit G
- 4319 Lotus Ct Unit A
- 4300 Lotus Ct Unit G
- 4284 Santolina Way Unit A
- 4283 Santolina Way Unit D
- 4290 Santolina Way Unit H
- 823 Bellamy Ave
- 4374 Crepe Myrtle Ct Unit G
- 108 Brentwood Dr Unit D
- 120 Brentwood Dr Unit G
- 22 Woodhaven Dr Unit G
- 4437 Lady Banks Ln Unit C1
- 4430 Lady Banks Ln Unit A-2
- 4430 Lady Banks Ln Unit C1
- 4436 Lady Banks Ln Unit B2
- 4440 Lady Banks Ln Unit 10B
- 4440 Lady Banks Ln Unit 10D
- 119 Brentwood Dr Unit G
- 569 Mary Lou Ave Unit B
- 587A Sunnyside Ave Unit ID1308943P
- 35 Delray Dr Unit 1B
- 81 Delray Dr Unit 2A
- 81 Delray Dr Unit 1C
- 881 Whaler Place
- 107 Gadwall Way
- Parcel C Tadlock Dr Unit Pad Site behind Star
- TBD Tournament Blvd Unit Outparcel Tournament
- 647 N Creekside Dr Unit ID1266243P
- 128 Elk Dr
- 344 Stone Throw Dr Unit ID1266229P
- 405 Cambridge Cir Unit B4
- 706 Pathfinder Way
- 430 Yaupon Ave Unit ID1308941P
- 430 Yaupon Ave Unit ID1308946P
- 410 Wando St
- 405 Pine Ave
- 506 Pine Ave
