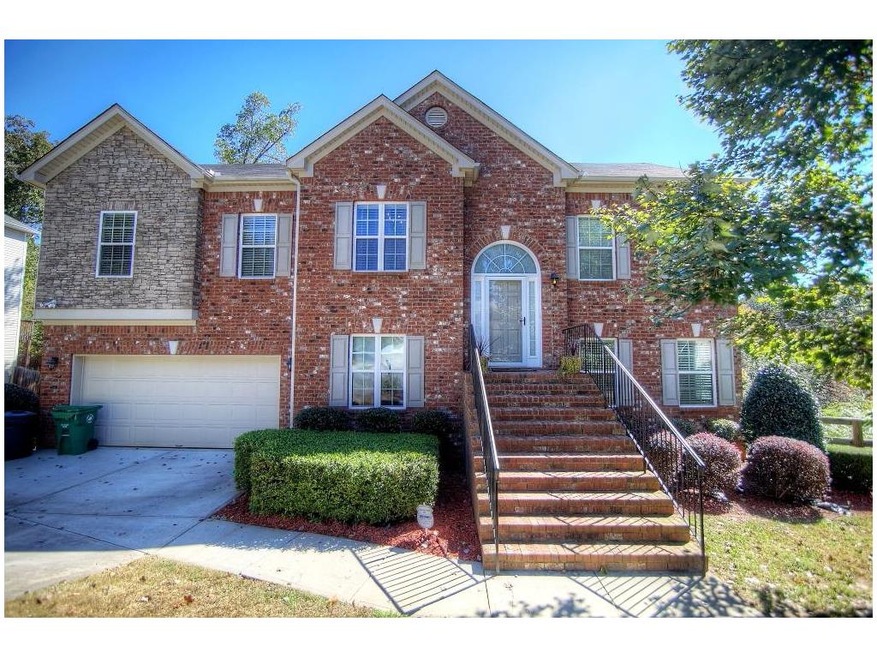
$460,000
- 5 Beds
- 4 Baths
- 3,905 Sq Ft
- 3920 Vine Gate Dr
- Lithonia, GA
Step into timeless elegance with this stunning 5-bedroom, 4-bath with an office, traditional-style home that offers both sophistication and comfort. A grand two-story foyer welcomes you, setting the stage for the formal family room and formal dining room, perfect for entertaining guests or enjoying special occasions. Situated on a level lot with in ground sprinklers, this home boasts a
Michelle Naicker Keller Williams Realty Atl. Partners
