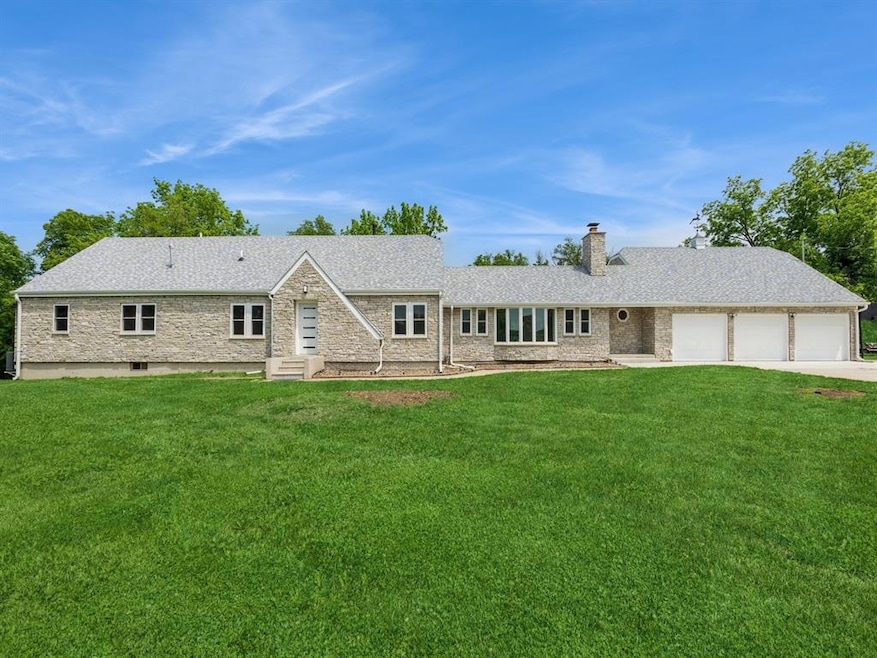
4390 E Broadway Ave Des Moines, IA 50317
Capitol Heights NeighborhoodEstimated payment $4,887/month
Highlights
- 2.2 Acre Lot
- Ranch Style House
- No HOA
- Clay Elementary School Rated A-
- 3 Fireplaces
- Forced Air Heating and Cooling System
About This Home
It’s more than a home—it’s a retreat set on nearly 2.2 acres. A beautiful stone exterior and new landscaping lead you to the front door. Step inside to find new flooring, soaring vaulted ceilings, and two fireplaces in an expansive open concept kitchen, dining, and living space. Marble and quartz finishes elevate every corner—from countertops to fireplaces to bathrooms. The kitchen stuns with a waterfall island and soft-close cabinetry. Four spacious bedrooms are located on the main floor, including a suite ideal for guests or multigenerational living, complete with a generous closet, en-suite bath, and deck access. Upstairs, a primary suite feels like a luxury getaway, featuring a sitting area with fireplace, an oversized bath, and three versatile bonus rooms—perfect for a home office, fitness studio, media room, nursery, or private library. Step outside to enjoy over 2,700 square feet of patio space, already plumbed and powered for your dream outdoor kitchen. The oversized 3 car attached garage plus 2 car detached garage provide ample room for vehicles, hobbies, and storage. With a drop zone with lockers, main floor laundry, new windows, three furnaces, three central air units, a newer roof, and a newer septic system, this home is ready to welcome you.
Home Details
Home Type
- Single Family
Est. Annual Taxes
- $5,688
Year Built
- Built in 1929
Lot Details
- 2.2 Acre Lot
- Irregular Lot
Home Design
- Ranch Style House
- Block Foundation
- Asphalt Shingled Roof
- Stone Siding
Interior Spaces
- 4,079 Sq Ft Home
- 3 Fireplaces
- Wood Burning Fireplace
- Electric Fireplace
- Dining Area
- Unfinished Basement
Kitchen
- Built-In Oven
- Cooktop
- Microwave
- Dishwasher
Bedrooms and Bathrooms
Laundry
- Laundry on main level
- Dryer
- Washer
Parking
- 5 Garage Spaces | 3 Attached and 2 Detached
- Driveway
Utilities
- Forced Air Heating and Cooling System
- Septic Tank
Community Details
- No Home Owners Association
Listing and Financial Details
- Assessor Parcel Number 06008924078000
Map
Home Values in the Area
Average Home Value in this Area
Tax History
| Year | Tax Paid | Tax Assessment Tax Assessment Total Assessment is a certain percentage of the fair market value that is determined by local assessors to be the total taxable value of land and additions on the property. | Land | Improvement |
|---|---|---|---|---|
| 2024 | $5,688 | $401,900 | $44,300 | $357,600 |
| 2023 | $6,648 | $284,000 | $44,300 | $239,700 |
| 2022 | $6,568 | $289,100 | $41,400 | $247,700 |
| 2021 | $6,164 | $289,100 | $41,400 | $247,700 |
| 2020 | $6,052 | $259,100 | $37,000 | $222,100 |
| 2019 | $5,734 | $259,100 | $37,000 | $222,100 |
| 2018 | $5,794 | $236,500 | $33,300 | $203,200 |
| 2017 | $5,886 | $236,500 | $33,300 | $203,200 |
| 2016 | $5,836 | $222,000 | $30,900 | $191,100 |
| 2015 | $5,836 | $222,000 | $30,900 | $191,100 |
| 2014 | $6,102 | $228,100 | $31,000 | $197,100 |
Property History
| Date | Event | Price | Change | Sq Ft Price |
|---|---|---|---|---|
| 06/13/2025 06/13/25 | For Sale | $799,000 | +219.6% | $196 / Sq Ft |
| 08/09/2022 08/09/22 | Sold | $250,000 | -9.1% | $72 / Sq Ft |
| 07/14/2022 07/14/22 | Pending | -- | -- | -- |
| 07/11/2022 07/11/22 | For Sale | $274,900 | -- | $79 / Sq Ft |
Purchase History
| Date | Type | Sale Price | Title Company |
|---|---|---|---|
| Fiduciary Deed | $250,000 | None Listed On Document | |
| Interfamily Deed Transfer | -- | None Available |
Similar Homes in Des Moines, IA
Source: Des Moines Area Association of REALTORS®
MLS Number: 719821
APN: 060-08924078000
- 4229 E Broadway Ave
- 4427 Honey Bee Ridge
- 4408 Honey Bee Rd
- 4409 E 44th St
- 4401 Honey Bee Ridge
- 4400 Honey Bee Ridge
- 4396 Honey Bee Ridge
- 4274 Grover Woods Ln
- 4310 Grover Woods Ln
- 4316 Grover Woods Ln
- 4270 Grover Woods Ln
- 4338 Grover Woods Ln
- 4315 Grover Woods Ln
- 4375 E 44th St
- Emerson Plan at Grover Woods
- Hampton Plan at Grover Woods
- Ingham Plan at Grover Woods
- Stuart Plan at Grover Woods
- Scranton Plan at Grover Woods
- Delaney Plan at Grover Woods
- 4434 Honey Bee Ridge
- 4014 Hubbell Ave
- 4282 E 50th St
- 3722 Hubbell Ave
- 3600 Kennedy Dr
- 3540 E Douglas Ave
- 1490 34th Ave SW
- 1827 34th Ave SW
- 4212 E 29th St
- 5115 NE 23rd Ave
- 615-619 17th Ave NW
- 1414-1616 Adventureland Dr
- 908 8th St SW
- 1040 Blue Ridge Place NW
- 1002-1108 4th St SW
- 1030 Greenway Ct
- 1000 Adventureland Dr
- 100-112 5th Ave NW
- 351 2nd St NW
- 770 N Pleasant Hill Blvd






