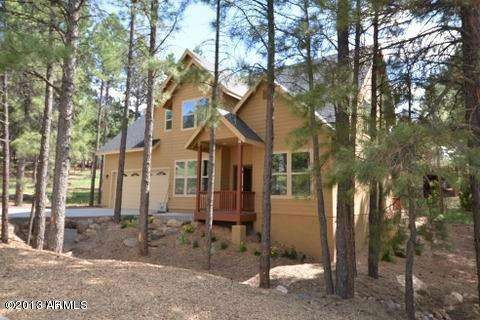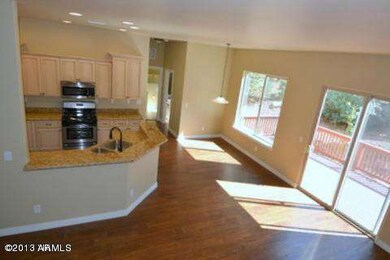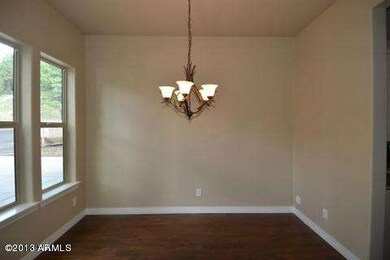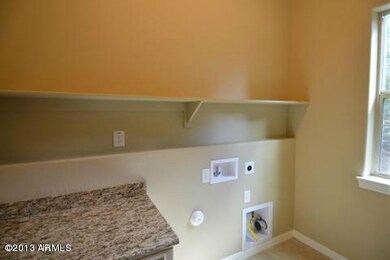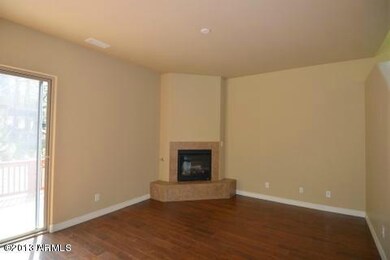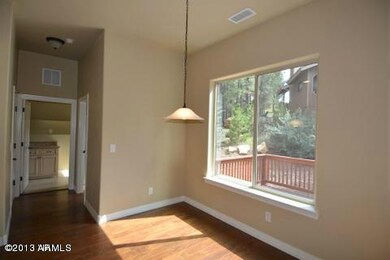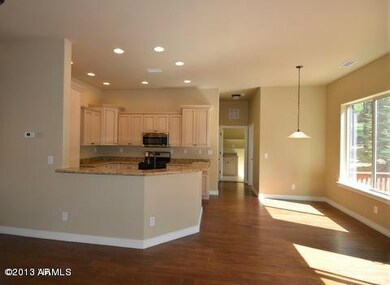
4390 E Burning Tree Loop Flagstaff, AZ 86004
Country Club Estates NeighborhoodAbout This Home
As of October 2020New home! Private, warm, inviting- that includes: 3 or 4 bedrooms depending on houw you choose to use the room. You can have a 4th bedroom on the main floor or a private office. There is a great room and family room, open kitchen, formal dining area, eat in kitchen, large laundry room and so much more!
Last Agent to Sell the Property
RE/MAX Fine Properties License #BR007598000 Listed on: 08/19/2013

Last Buyer's Agent
Non-MLS Agent
Non-MLS Office
Home Details
Home Type
- Single Family
Est. Annual Taxes
- $2,072
Year Built
- Built in 2013
Parking
- 2 Car Garage
Home Design
- Wood Frame Construction
- Composition Roof
Interior Spaces
- 2,512 Sq Ft Home
- 2-Story Property
- Gas Fireplace
- Laundry in unit
Kitchen
- Eat-In Kitchen
- Breakfast Bar
- Dishwasher
Bedrooms and Bathrooms
- 3 Bedrooms
- Primary Bathroom is a Full Bathroom
- 2 Bathrooms
Additional Features
- 0.25 Acre Lot
- Heating System Uses Natural Gas
Community Details
- Property has a Home Owners Association
- Cla Association
- Built by CLA
- Evergreen Subdivision
Listing and Financial Details
- Tax Lot 102
- Assessor Parcel Number 117-21-042
Ownership History
Purchase Details
Home Financials for this Owner
Home Financials are based on the most recent Mortgage that was taken out on this home.Purchase Details
Home Financials for this Owner
Home Financials are based on the most recent Mortgage that was taken out on this home.Purchase Details
Home Financials for this Owner
Home Financials are based on the most recent Mortgage that was taken out on this home.Purchase Details
Purchase Details
Purchase Details
Similar Homes in Flagstaff, AZ
Home Values in the Area
Average Home Value in this Area
Purchase History
| Date | Type | Sale Price | Title Company |
|---|---|---|---|
| Warranty Deed | $625,000 | Clear Ttl Agcy Of Flagstaff | |
| Warranty Deed | $440,000 | Stewart Title Arizona Agency | |
| Warranty Deed | $410,000 | Pioneer Title Agency | |
| Cash Sale Deed | $65,000 | Pioneer Title Agency | |
| Deed | -- | None Available | |
| Warranty Deed | $700,000 | First American Title Ins Co |
Mortgage History
| Date | Status | Loan Amount | Loan Type |
|---|---|---|---|
| Open | $500,000 | New Conventional | |
| Previous Owner | $330,000 | New Conventional | |
| Previous Owner | $328,000 | New Conventional |
Property History
| Date | Event | Price | Change | Sq Ft Price |
|---|---|---|---|---|
| 10/30/2020 10/30/20 | Sold | $625,000 | -3.8% | $241 / Sq Ft |
| 09/08/2020 09/08/20 | For Sale | $650,000 | +58.5% | $251 / Sq Ft |
| 10/31/2013 10/31/13 | Sold | $410,000 | -2.4% | $163 / Sq Ft |
| 09/17/2013 09/17/13 | Pending | -- | -- | -- |
| 09/10/2013 09/10/13 | Price Changed | $419,900 | -6.7% | $167 / Sq Ft |
| 08/16/2013 08/16/13 | For Sale | $449,900 | -- | $179 / Sq Ft |
Tax History Compared to Growth
Tax History
| Year | Tax Paid | Tax Assessment Tax Assessment Total Assessment is a certain percentage of the fair market value that is determined by local assessors to be the total taxable value of land and additions on the property. | Land | Improvement |
|---|---|---|---|---|
| 2024 | $4,018 | $83,958 | -- | -- |
| 2023 | $3,628 | $65,719 | $0 | $0 |
| 2022 | $3,628 | $48,104 | $0 | $0 |
| 2021 | $3,527 | $47,183 | $0 | $0 |
| 2020 | $3,429 | $46,842 | $0 | $0 |
| 2019 | $3,364 | $43,185 | $0 | $0 |
| 2018 | $3,272 | $41,521 | $0 | $0 |
| 2017 | $3,077 | $37,593 | $0 | $0 |
| 2016 | $3,061 | $37,078 | $0 | $0 |
| 2015 | $2,881 | $34,301 | $0 | $0 |
Agents Affiliated with this Home
-
Autumn Montoya

Seller's Agent in 2020
Autumn Montoya
HomeSmart
(928) 575-0200
3 in this area
75 Total Sales
-
N
Buyer's Agent in 2020
Non-MLS Agent
Non-MLS Office
-
Allen Ginsberg

Seller's Agent in 2013
Allen Ginsberg
RE/MAX Fine Properties
(928) 699-0373
7 in this area
95 Total Sales
Map
Source: Arizona Regional Multiple Listing Service (ARMLS)
MLS Number: 4985498
APN: 117-21-042
- 2404 N Earle Dr
- 2316 N Earle Dr
- 4533 E Flintwood Ln
- 2466 N Earle Dr
- 2422 N Whispering Pines Way
- 2545 N Broken Circle Rd
- 4027 N Goodwin Cir
- 4003 N Goodwin Cir
- 4399 E Coburn Dr
- 4423 E Moonshadow Ln
- 4403 E Coburn Dr Unit 87
- 2315 N Whispering Pines Way
- 2384 N Augusta Dr
- 4276 E Coburn Dr
- 4818 E Whispering Ln
- 2644 N Sandstone Way
- 1654 N Wood Hollow Way Unit 50
- 1654 N Wood Hollow Way
- 2441 N Sweet Clover Way
- 3792 E Ramble Wood Dr
