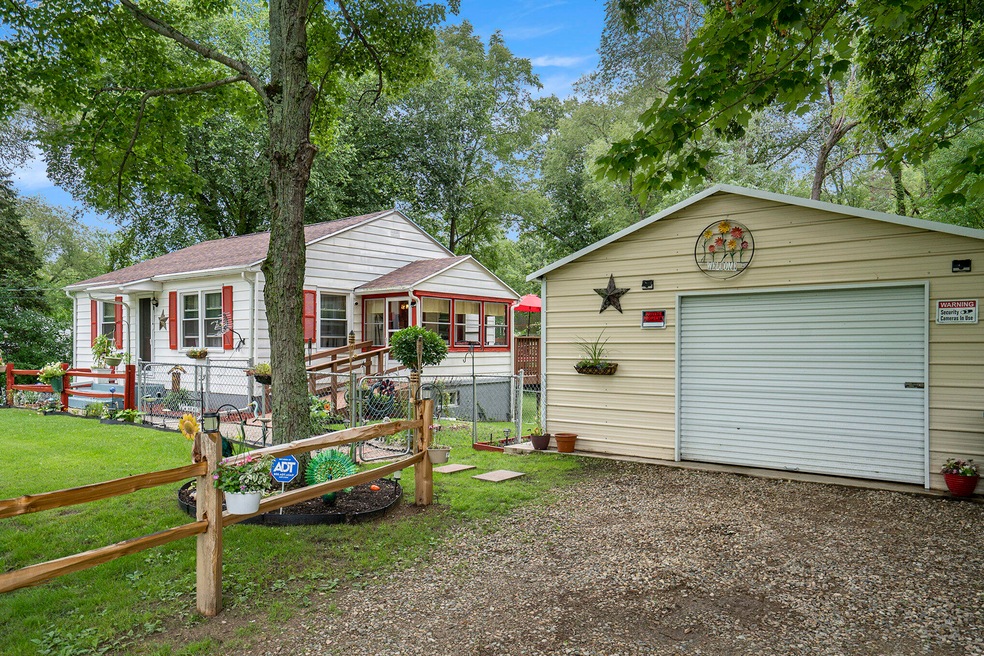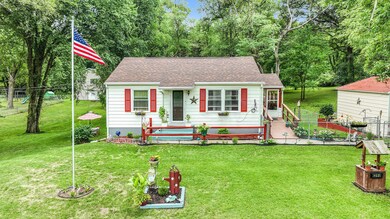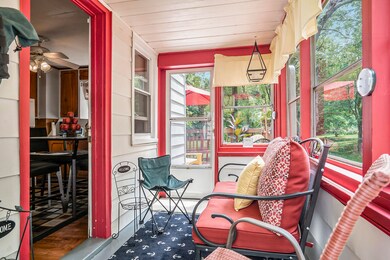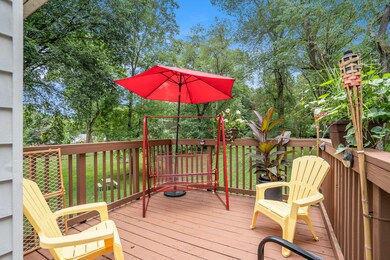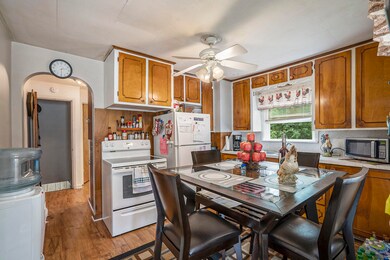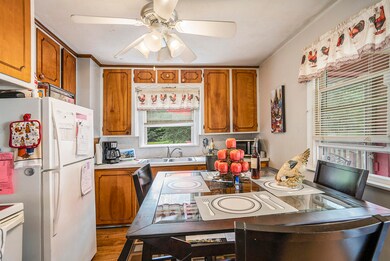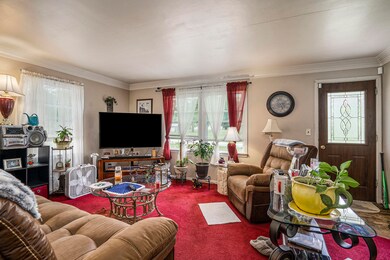
4390 E Halbert Rd Battle Creek, MI 49017
Highlights
- Deck
- 2 Car Detached Garage
- Accessible Approach with Ramp
- Wooded Lot
- Patio
- Garden
About This Home
As of September 2023Rural Living on 1.8 Acres. Main floor Primary Bedroom, Bathroom and Laundry. The back deck has a great vantage point on the property behind the house. No more living smack up close to your neighbors. Get some breathing room at this house. The walkout basement is a bonus to have for both storage and access to the mechanics of the house. The newly built garage is a bonus and has space for hobbies if you have extra time. Taxes are low in this township. Come and see before it is gone.
Home Details
Home Type
- Single Family
Est. Annual Taxes
- $1,430
Year Built
- Built in 1950
Lot Details
- 1.8 Acre Lot
- Lot Dimensions are 198x396
- Decorative Fence
- Level Lot
- Wooded Lot
- Garden
- Back Yard Fenced
Parking
- 2 Car Detached Garage
Home Design
- Composition Roof
- Aluminum Siding
Interior Spaces
- 1-Story Property
- Laundry on main level
Bedrooms and Bathrooms
- 2 Bedrooms | 1 Main Level Bedroom
- 1 Full Bathroom
Basement
- Walk-Out Basement
- Basement Fills Entire Space Under The House
- 1 Bedroom in Basement
Accessible Home Design
- Accessible Approach with Ramp
- Accessible Ramps
Outdoor Features
- Deck
- Patio
Location
- Mineral Rights
Utilities
- Forced Air Heating and Cooling System
- Heating System Uses Natural Gas
- Well
- Natural Gas Water Heater
- Septic System
Community Details
- Recreational Area
Ownership History
Purchase Details
Home Financials for this Owner
Home Financials are based on the most recent Mortgage that was taken out on this home.Purchase Details
Home Financials for this Owner
Home Financials are based on the most recent Mortgage that was taken out on this home.Purchase Details
Purchase Details
Home Financials for this Owner
Home Financials are based on the most recent Mortgage that was taken out on this home.Purchase Details
Similar Homes in Battle Creek, MI
Home Values in the Area
Average Home Value in this Area
Purchase History
| Date | Type | Sale Price | Title Company |
|---|---|---|---|
| Warranty Deed | $154,000 | None Listed On Document | |
| Warranty Deed | $110,000 | Ata National Title Group Llc | |
| Interfamily Deed Transfer | -- | Attorney | |
| Warranty Deed | $32,500 | Attorney | |
| Warranty Deed | $18,700 | Devon Title Agency |
Mortgage History
| Date | Status | Loan Amount | Loan Type |
|---|---|---|---|
| Open | $146,300 | New Conventional | |
| Previous Owner | $20,100 | Balloon | |
| Previous Owner | $5,446 | Future Advance Clause Open End Mortgage | |
| Previous Owner | $93,500 | New Conventional |
Property History
| Date | Event | Price | Change | Sq Ft Price |
|---|---|---|---|---|
| 09/20/2023 09/20/23 | Sold | $154,000 | -14.4% | $125 / Sq Ft |
| 08/15/2023 08/15/23 | Pending | -- | -- | -- |
| 07/29/2023 07/29/23 | Price Changed | $179,900 | -5.3% | $146 / Sq Ft |
| 07/17/2023 07/17/23 | For Sale | $189,900 | +72.6% | $154 / Sq Ft |
| 10/05/2018 10/05/18 | Sold | $110,000 | +0.1% | $91 / Sq Ft |
| 08/28/2018 08/28/18 | Pending | -- | -- | -- |
| 08/01/2018 08/01/18 | For Sale | $109,900 | +238.2% | $90 / Sq Ft |
| 10/22/2015 10/22/15 | Sold | $32,500 | -24.2% | $19 / Sq Ft |
| 10/01/2015 10/01/15 | Pending | -- | -- | -- |
| 09/24/2015 09/24/15 | For Sale | $42,900 | -- | $26 / Sq Ft |
Tax History Compared to Growth
Tax History
| Year | Tax Paid | Tax Assessment Tax Assessment Total Assessment is a certain percentage of the fair market value that is determined by local assessors to be the total taxable value of land and additions on the property. | Land | Improvement |
|---|---|---|---|---|
| 2025 | $2,326 | $57,300 | $0 | $0 |
| 2024 | $1,273 | $57,300 | $0 | $0 |
| 2023 | $1,428 | $59,200 | $0 | $0 |
| 2022 | $801 | $51,300 | $0 | $0 |
| 2021 | $1,184 | $45,600 | $0 | $0 |
| 2020 | $1,168 | $30,600 | $0 | $0 |
| 2019 | $1,296 | $30,100 | $0 | $0 |
| 2018 | $1,044 | $29,800 | $12,000 | $17,800 |
| 2017 | $1,044 | $29,100 | $0 | $0 |
| 2016 | $1,044 | $29,000 | $0 | $0 |
| 2015 | -- | $28,800 | $0 | $0 |
| 2014 | -- | $34,800 | $0 | $0 |
Agents Affiliated with this Home
-

Seller's Agent in 2023
Timothy DeYoung
CENTURY 21 C. Howard
(269) 364-8738
1 in this area
114 Total Sales
-
M
Buyer's Agent in 2023
Mike McMaster
Michigan Top Producers
(269) 234-4964
1 in this area
33 Total Sales
-

Buyer Co-Listing Agent in 2023
Kyle McMaster
Michigan Top Producers
(269) 222-2550
2 in this area
135 Total Sales
-

Seller's Agent in 2018
Justin Lennon
Elite Realty Group
(269) 903-8400
3 in this area
50 Total Sales
-
G
Seller's Agent in 2015
Gail Mahnke
Coldwell Banker Morehart Realty
Map
Source: Southwestern Michigan Association of REALTORS®
MLS Number: 23025255
APN: 04-014-037-03
- 4279 E Halbert Rd
- 0 Bauman Rd Unit 25034846
- 0 Bauman Rd Unit 25034837
- 299 Pinetree Ln
- 22121 Bedford Rd N
- 20188 Hubbard Rd
- 290 Carpenter Dr
- 5658 Bauman Rd
- 283 Timber Ln
- 158 Lakeway Dr
- 155 Lakeway Dr
- 159 Morgan Rd E
- 23468 Waubascon Rd
- 170 Creekview Dr
- 241 Arcadia Blvd
- 0 Bynum Drive Lots 29 & 30 Dr Unit 25025910
- 19905 North Ave
- 6381 Saint Marys Lake Rd
- 217 Creekview Dr
- 91 Mosher Ave
