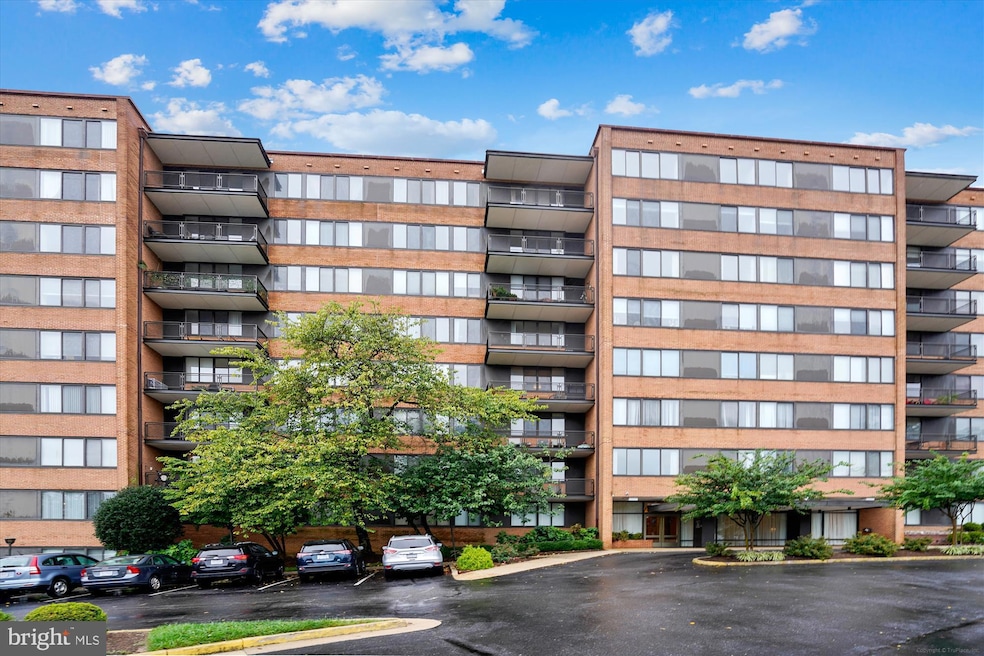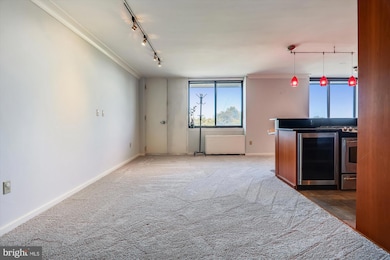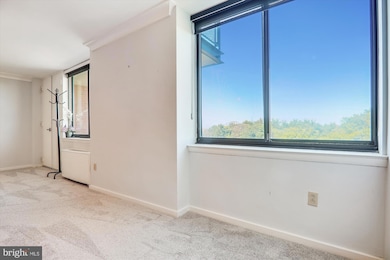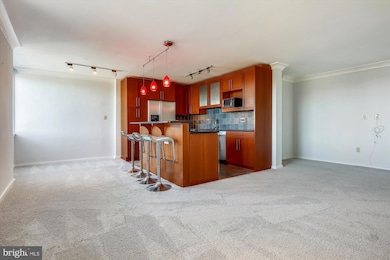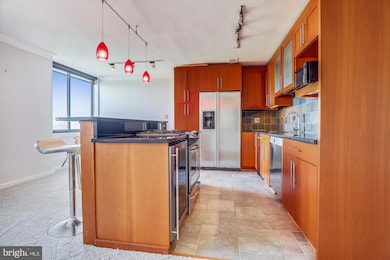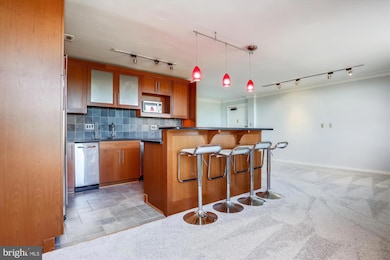4390 Lorcom Ln Unit 601 Arlington, VA 22207
Waverly Hills NeighborhoodHighlights
- Fitness Center
- Colonial Architecture
- 4-minute walk to Horizons Dog Park
- Glebe Elementary School Rated A
- Summer or Winter Changeover Switch For Heating
About This Home
Beautifully renovated 3BR/2BA condo with a private balcony and stunning views of Washington, DC! This spacious, light-filled unit features an open-concept layout with an upgraded kitchen, granite countertops, island, and gas range—perfect for both everyday living and entertaining. The wall of windows in the living and dining areas floods the space with natural light and frames a panoramic view of the city. The primary bedroom includes a renovated en-suite bath for added privacy and comfort. Located just minutes from DC, National Airport, Metro, shopping, dining, and nightlife. Across the street, enjoy local favorites like Lebanese Taverna Market, Pastries by Randolph, Arrowine, and Starbucks. ALL UTILITIES INCLUDED IN RENT—incredible value in an unbeatable location! Available 07/10/2025
Condo Details
Home Type
- Condominium
Est. Annual Taxes
- $3,389
Year Built
- Built in 1961
Home Design
- Colonial Architecture
- Brick Exterior Construction
Interior Spaces
- 1,277 Sq Ft Home
- Property has 1 Level
Bedrooms and Bathrooms
- 3 Main Level Bedrooms
- 2 Full Bathrooms
Parking
- Parking Lot
- Rented or Permit Required
- Unassigned Parking
Accessible Home Design
- Accessible Elevator Installed
Utilities
- Cooling System Mounted In Outer Wall Opening
- Summer or Winter Changeover Switch For Heating
- Electric Water Heater
- Public Septic
Listing and Financial Details
- Residential Lease
- Security Deposit $2,850
- $350 Move-In Fee
- Requires 1 Month of Rent Paid Up Front
- Tenant pays for cable TV, insurance, light bulbs/filters/fuses/alarm care
- The owner pays for association fees
- Rent includes electricity, gas, water, sewer, trash removal
- No Smoking Allowed
- 12-Month Min and 24-Month Max Lease Term
- Available 7/10/25
- $55 Application Fee
- Assessor Parcel Number 07-001-155
Community Details
Overview
- Property has a Home Owners Association
- Mid-Rise Condominium
- Carlyn Place Condominium Condos
- Carlyn Place Subdivision
- Property Manager
Recreation
- Fitness Center
Pet Policy
- No Pets Allowed
Map
Source: Bright MLS
MLS Number: VAAR2057270
APN: 07-001-155
- 4390 Lorcom Ln Unit 804
- 4390 Lorcom Ln Unit 702
- 4401 Cherry Hill Rd Unit 27
- 4401 Cherry Hill Rd Unit 24
- 4401 Cherry Hill Rd Unit 67
- 4401 Cherry Hill Rd Unit 25
- 2150 N Stafford St
- 4201 Cherry Hill Rd Unit 110
- 2315 N Utah St
- 4508 20th St N
- 4090 Cherry Hill Rd
- 4082 Cherry Hill Rd
- 4017 22nd St N
- 2321 N Richmond St
- 4015 Vacation Ln
- 4260 25th St N
- 3929 Vacation Ln
- 1807 N Stafford St
- 2321 N Quebec St
- 4409 17th St N
