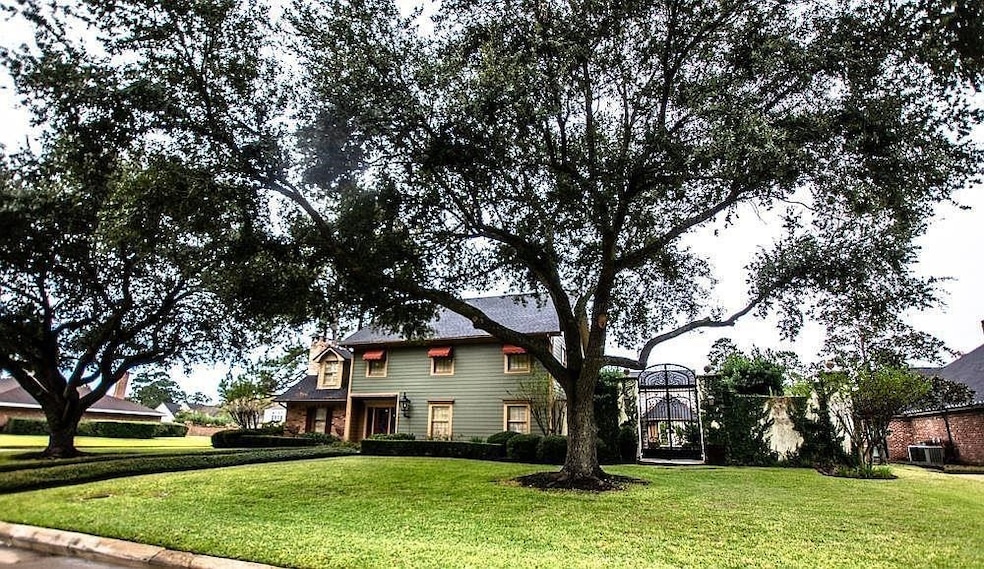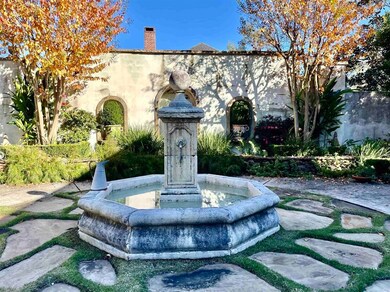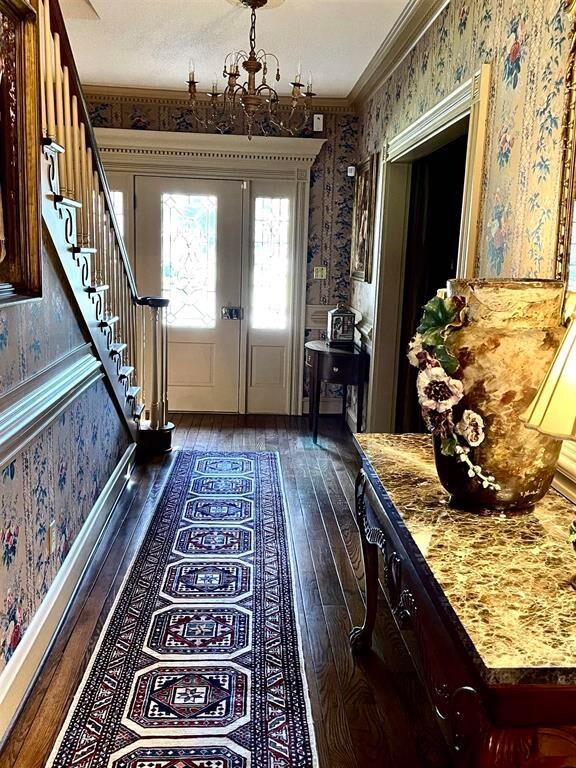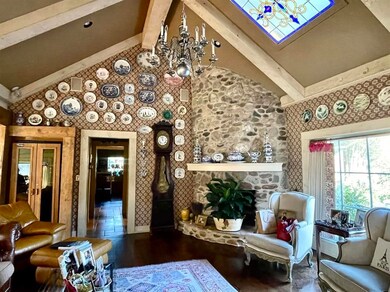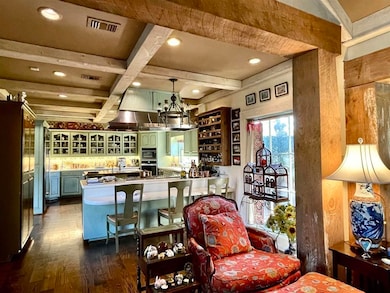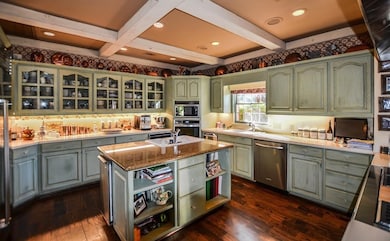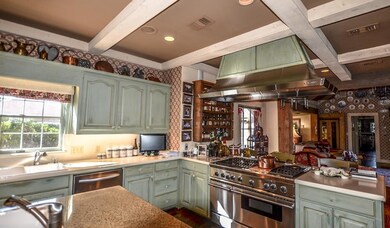
4390 Thomas Ct Beaumont, TX 77706
North Beaumont NeighborhoodHighlights
- Garage Apartment
- Corner Lot
- Family Room Off Kitchen
- Traditional Architecture
- Home Office
- Cul-De-Sac
About This Home
As of March 2025Exquisite elegance on a lovely tree shaded corner lot in one of Beaumont's premier neighborhoods, The Park on Thomas. French countrydesign with premium finishes and sumptuous amenities throughout. The expansive den with stone fireplace opens to a gourmet kitchenw/ Thermador gas stove w/ two ovens, custom hood, separate built-in oven, warming drawer, 2 separate sink areas, island, counterseating, and ample counter space and cabinets. Informal dining, den w/ vaulted ceiling, beams, French country wallpaper, & doors to thecourtyard patio. There is a large prep kitchen w/SS counters, & office area w/bookshelves, 1/2 bath, & laundry room. Off entry is a study/living room and formal dining room with great views of the courtyard. Down the hall is a second 1/2 bath leading to the owner'ssuite.What a stunning bedroom! Wood floors, charming wood beamed sitting area, & fabulous bathroom. Upstairs: 3 guest bedrooms & 2full baths. Guest apt w/ bedroom/living & bath.
Home Details
Home Type
- Single Family
Est. Annual Taxes
- $11,324
Year Built
- Built in 1979
Lot Details
- Cul-De-Sac
- Corner Lot
HOA Fees
- $61 Monthly HOA Fees
Parking
- 3 Car Attached Garage
- Garage Apartment
Home Design
- Traditional Architecture
- Brick Exterior Construction
- Slab Foundation
- Composition Roof
- Cement Siding
Interior Spaces
- 2-Story Property
- Entrance Foyer
- Family Room Off Kitchen
- Living Room
- Dining Room
- Home Office
Kitchen
- Breakfast Bar
- Butlers Pantry
- Kitchen Island
Bedrooms and Bathrooms
- 4 Bedrooms
- Double Vanity
- Soaking Tub
- Separate Shower
Schools
- Reginal-Howell Elementary School
- Marshall Middle School
- West Brook High School
Utilities
- Central Heating and Cooling System
Community Details
- Park On Thomas Association, Phone Number (409) 659-0343
- Park On Thomas Subdivision
Ownership History
Purchase Details
Home Financials for this Owner
Home Financials are based on the most recent Mortgage that was taken out on this home.Similar Homes in Beaumont, TX
Home Values in the Area
Average Home Value in this Area
Purchase History
| Date | Type | Sale Price | Title Company |
|---|---|---|---|
| Deed | -- | Corporation Service |
Mortgage History
| Date | Status | Loan Amount | Loan Type |
|---|---|---|---|
| Open | $564,000 | New Conventional |
Property History
| Date | Event | Price | Change | Sq Ft Price |
|---|---|---|---|---|
| 03/20/2025 03/20/25 | Sold | -- | -- | -- |
| 01/11/2025 01/11/25 | For Sale | $799,000 | -- | $178 / Sq Ft |
Tax History Compared to Growth
Tax History
| Year | Tax Paid | Tax Assessment Tax Assessment Total Assessment is a certain percentage of the fair market value that is determined by local assessors to be the total taxable value of land and additions on the property. | Land | Improvement |
|---|---|---|---|---|
| 2023 | $11,324 | $661,231 | $0 | $0 |
| 2022 | $14,978 | $573,118 | $70,750 | $502,368 |
| 2021 | $14,711 | $573,118 | $70,750 | $502,368 |
| 2020 | $11,522 | $492,585 | $70,750 | $421,835 |
| 2019 | $13,775 | $492,590 | $70,750 | $421,840 |
| 2018 | $11,096 | $458,840 | $70,750 | $388,090 |
| 2017 | $11,299 | $486,570 | $70,750 | $415,820 |
| 2016 | $12,881 | $468,490 | $70,750 | $397,740 |
| 2015 | $10,834 | $468,490 | $70,750 | $397,740 |
| 2014 | $10,834 | $448,440 | $70,750 | $377,690 |
Agents Affiliated with this Home
-
Vivian Todd

Seller's Agent in 2025
Vivian Todd
RE/MAX
(409) 659-0343
81 in this area
205 Total Sales
-
HESTER BELL

Buyer's Agent in 2025
HESTER BELL
RE/MAX
(409) 861-5602
86 in this area
237 Total Sales
Map
Source: Houston Association of REALTORS®
MLS Number: 56372727
APN: 050000-000-000600-00000
- 4305 Thomas Glen
- 120 Summerwood St
- 4715 Dunleith St
- 4610 Regina Ln
- 2370 Central Dr
- 1 Cheska Hollow
- 4795 Chadwick St
- 2315 Briarcliff Dr
- 2263 Briarcliff Dr
- 2328 Briarcliff Dr
- 4715 Regina Ln
- 4920 Bellechase Dr
- 4820 Ashland Ln
- 4945 Bellechase Dr
- 4640 Fieldwood Ln
- 27 Bellchase Gardens Dr
- 3750 Empire Row
- 5 Bayou Bend Place
- 2040 Chevy Chase Ln
- 3850 Austin St
