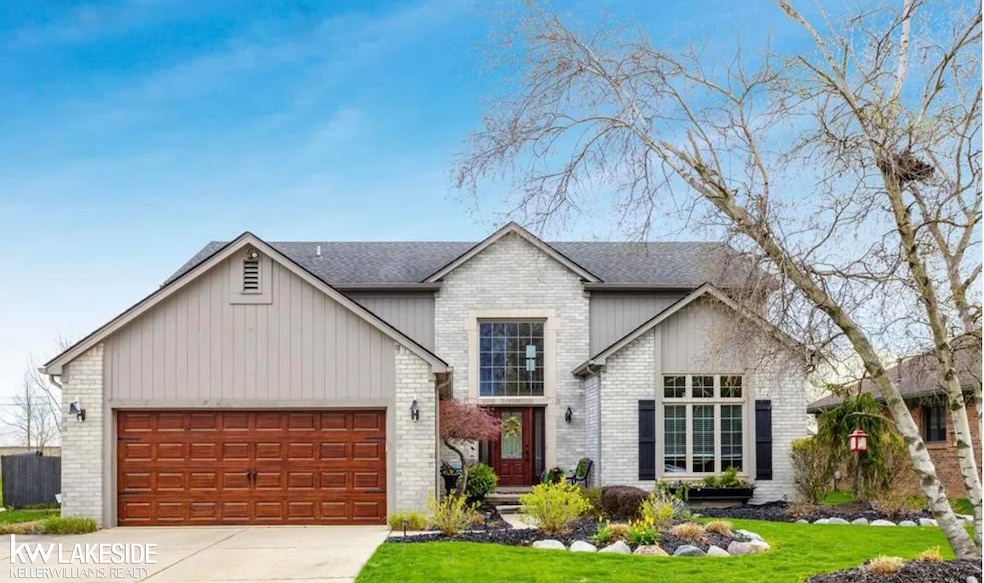Welcome to this fantastic family home in a prime location, offering everything you need for comfortable living and convenience. Situated just minutes away from top-rated schools, beautiful parks, shopping, and popular restaurants, this home checks all the boxes! Step inside to a welcoming two-story foyer that exudes elegance. Off the foyer, you'll find a stately study adorned with floor-to-ceiling molding, perfect for a home office or library. The main living area features an open-concept design, seamlessly connecting the kitchen to the spacious family room—ideal for entertaining and family gatherings. The expansive master bedroom is a true retreat, complete with a luxurious ensuite and a walk-in closet. Additionally Upstairs, you'll find three generously sized secondary bedrooms and a full bath, providing ample space for everyone. The finished basement adds even more living space, featuring a bonus/game room, an additional bedroom and full bath plus an area for a home gym—perfect for out of town guests. Step outside to enjoy your private 0.25-acre backyard, where a new patio, irrigation and beautiful landscaping create a serene oasis for outdoor relaxation and play. New AC 2022, New Patio 2024, upgraded Anderson windows. This home is a must-see! Don’t miss the opportunity to make it yours.

