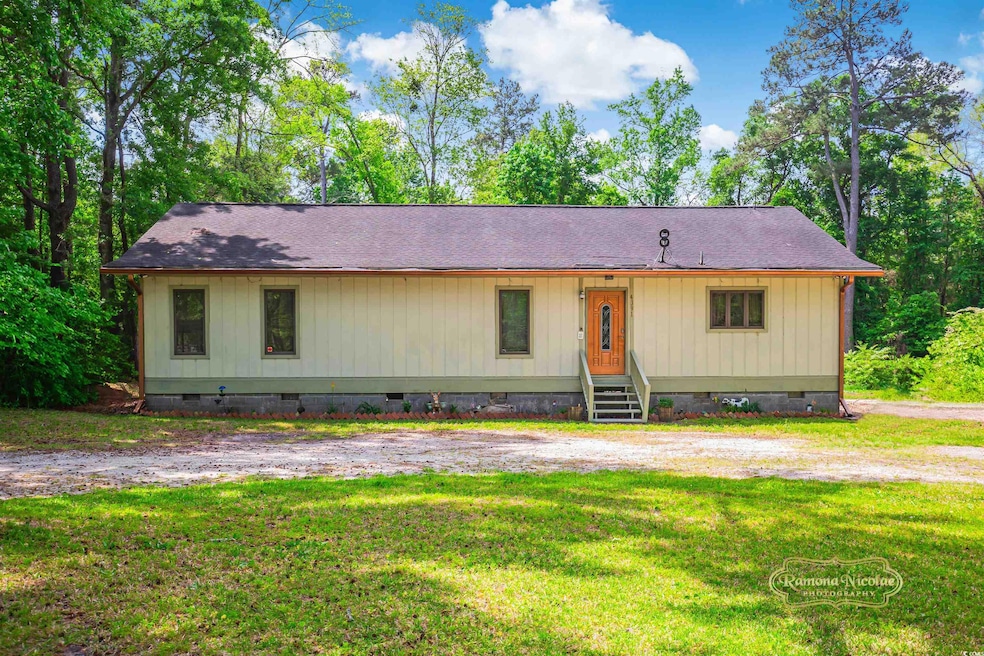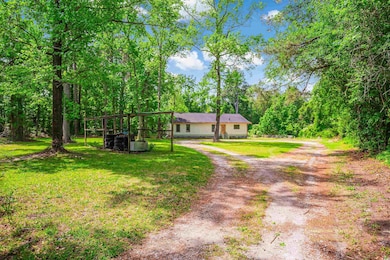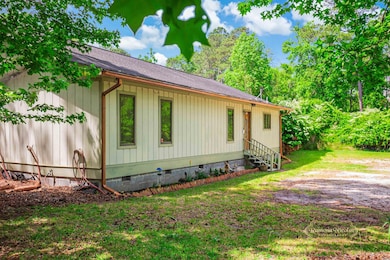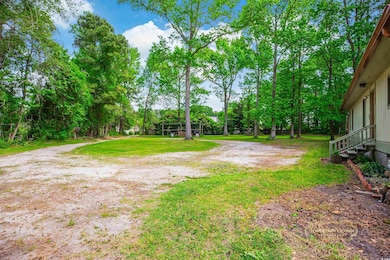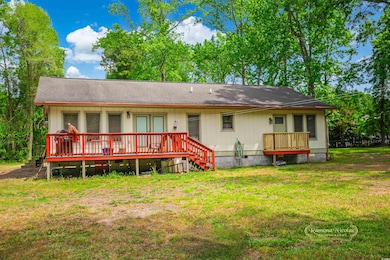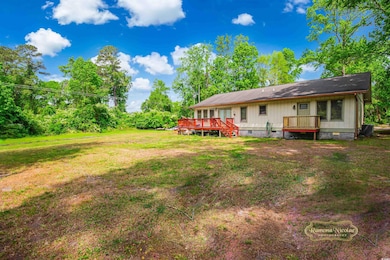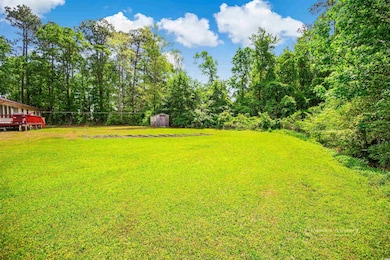4391 Party Pines Rd Conway, SC 29526
Estimated payment $1,621/month
Highlights
- RV Access or Parking
- Deck
- Ranch Style House
- Midland Elementary School Rated A-
- Vaulted Ceiling
- Furnished
About This Home
Look no further privacy and serenity is here on this 1.66 tree lined oasis. Walk into the large open concept home with and eat in kitchen, 3 bedrooms and an office. Great cabinet and counterspace, and gas range for the chef in the house. High vaulted ceilings and Anderson windows in the living room give a grand feeling. Enjoy the gas fireplace for cozy evenings. The bedrooms are all expansive but there is still more space in the attic that could grant you more living space. Enjoy the primary bath with a walk-in tiled shower adorned with rain heads, body sprayers and handheld sprayers. Plus, there is a jetted tub to relax in. The common also has a beautiful, tiled shower. Walk out of the living room on to your deck and relish in the green surrounding and tranquil setting. This lot can easily accommodate a pool, garden or maybe a football game. Extra outbuildings are a shed, and a carport. Home is being sold furnished if buyer would like. Not in a flood zone!
Home Details
Home Type
- Single Family
Est. Annual Taxes
- $483
Year Built
- Built in 1987
Lot Details
- 1.66 Acre Lot
- Irregular Lot
- Property is zoned FA
Parking
- Driveway
- RV Access or Parking
Home Design
- Ranch Style House
- Brick Foundation
- Wood Frame Construction
- Tile
Interior Spaces
- 2,140 Sq Ft Home
- Furnished
- Vaulted Ceiling
- Ceiling Fan
- Insulated Doors
- Living Room with Fireplace
- Combination Kitchen and Dining Room
- Carpet
- Crawl Space
- Pull Down Stairs to Attic
Kitchen
- Range
- Microwave
- Dishwasher
- Stainless Steel Appliances
Bedrooms and Bathrooms
- 3 Bedrooms
- Bathroom on Main Level
- 2 Full Bathrooms
Laundry
- Laundry Room
- Washer and Dryer
Schools
- Midland Elementary School
- Aynor Middle School
- Aynor High School
Utilities
- Forced Air Heating and Cooling System
- Water Heater
- Septic System
- Cable TV Available
Additional Features
- Deck
- Outside City Limits
Community Details
- The community has rules related to allowable golf cart usage in the community
Map
Home Values in the Area
Average Home Value in this Area
Tax History
| Year | Tax Paid | Tax Assessment Tax Assessment Total Assessment is a certain percentage of the fair market value that is determined by local assessors to be the total taxable value of land and additions on the property. | Land | Improvement |
|---|---|---|---|---|
| 2024 | $483 | $15,613 | $5,292 | $10,321 |
| 2023 | $483 | $3,719 | $1,120 | $2,599 |
| 2021 | $441 | $7,818 | $2,358 | $5,460 |
| 2020 | $368 | $7,818 | $2,358 | $5,460 |
| 2019 | $368 | $7,818 | $2,358 | $5,460 |
| 2018 | $0 | $4,851 | $1,461 | $3,390 |
| 2017 | $319 | $4,851 | $1,461 | $3,390 |
| 2016 | -- | $3,651 | $1,461 | $2,190 |
| 2015 | $806 | $3,651 | $1,461 | $2,190 |
| 2014 | -- | $3,651 | $1,461 | $2,190 |
Property History
| Date | Event | Price | List to Sale | Price per Sq Ft | Prior Sale |
|---|---|---|---|---|---|
| 09/03/2025 09/03/25 | Price Changed | $300,000 | -9.1% | $140 / Sq Ft | |
| 06/19/2025 06/19/25 | Price Changed | $329,900 | -5.7% | $154 / Sq Ft | |
| 04/28/2025 04/28/25 | For Sale | $349,900 | +494.1% | $164 / Sq Ft | |
| 06/20/2014 06/20/14 | Sold | $58,900 | -15.7% | $32 / Sq Ft | View Prior Sale |
| 05/17/2014 05/17/14 | Pending | -- | -- | -- | |
| 02/27/2014 02/27/14 | For Sale | $69,900 | -- | $38 / Sq Ft |
Purchase History
| Date | Type | Sale Price | Title Company |
|---|---|---|---|
| Warranty Deed | $95,212 | -- | |
| Deed | $58,900 | -- | |
| Interfamily Deed Transfer | -- | -- | |
| Deed | -- | -- |
Mortgage History
| Date | Status | Loan Amount | Loan Type |
|---|---|---|---|
| Open | $93,457 | FHA | |
| Closed | $93,457 | FHA |
Source: Coastal Carolinas Association of REALTORS®
MLS Number: 2510587
APN: 29209040004
- 152 Leyland Cypress Dr
- 144 Leyland Cypress Dr
- 234 Bald Cypress Way
- 4635 Enoch Rd
- GALEN Plan at Preserve at Cypress Commons
- 246 Bald Cypress Way
- 149 Leyland Cypress Dr
- CALI Plan at Preserve at Cypress Commons
- 140 Leyland Cypress Dr
- 148 Leyland Cypress Dr
- DEVON Plan at Preserve at Cypress Commons
- ARIA Plan at Preserve at Cypress Commons
- 153 Leyland Cypress Dr
- DOVER-EXPRESS Plan at Preserve at Cypress Commons
- MANNING Plan at Preserve at Cypress Commons
- 238 Bald Cypress Way
- 4995 Enoch Rd
- TBD Hamilton Way
- 156 Hamilton Way
- 158 Hamilton Way
- 73 Cape Point Dr
- 4890 S Carolina 319
- 1301 American Shad St
- 1016 Moen Loop Unit Lot 5
- 2600 Mercer Dr
- 1076 Moen Loop Unit Lot 20
- 1072 Moen Loop Unit Lot 19
- 1068 Moen Loop Unit Lot 18
- 1064 Moen Loop Unit Lot 17
- 1056 Moen Loop Unit Lot 15
- 1060 Moen Loop Unit Lot 16
- 2839 Green Pond Cir
- 317 Bryant Park Ct
- 1801 Ernest Finney Ave
- TBD 16th Ave Unit adjacent to United C
- 1517 Tinkertown Ave Unit B
- 539 Tillage Ct
- 524 Tillage Ct
- 453 Thompson St Unit NA
- 105 Clover Walk Dr
