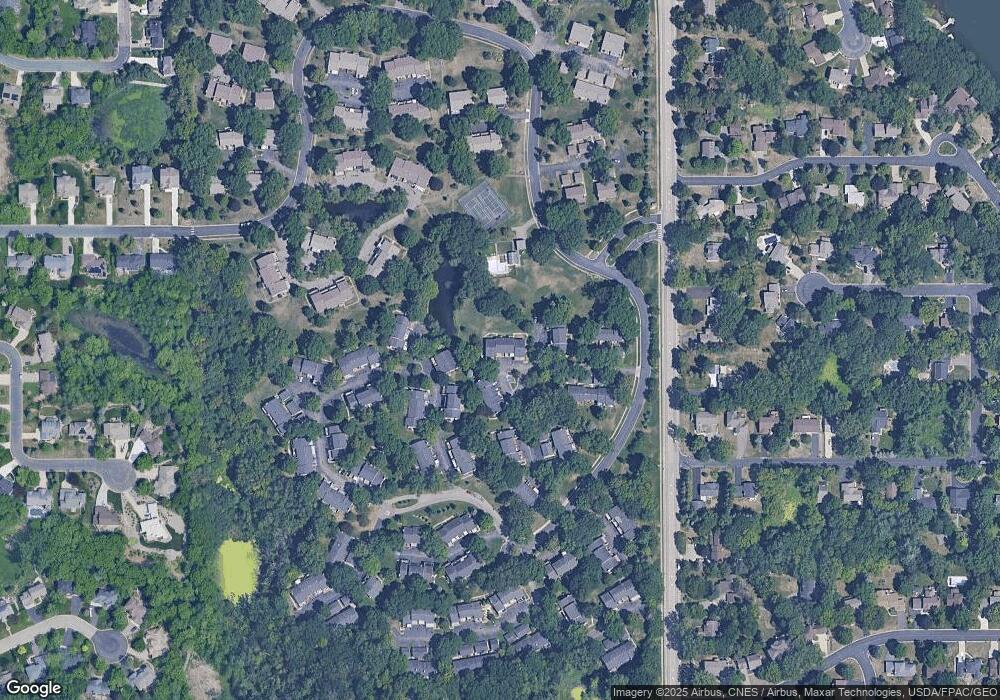4392 Arden View Ct New Brighton, MN 55112
Estimated Value: $270,939 - $284,000
3
Beds
2
Baths
1,475
Sq Ft
$189/Sq Ft
Est. Value
About This Home
This home is located at 4392 Arden View Ct, New Brighton, MN 55112 and is currently estimated at $278,735, approximately $188 per square foot. 4392 Arden View Ct is a home located in Ramsey County with nearby schools including Island Lake Elementary School, Chippewa Middle School, and Mounds View Senior High School.
Ownership History
Date
Name
Owned For
Owner Type
Purchase Details
Closed on
Jul 1, 2021
Sold by
Draack Jeffrey W and Draack Melissa
Bought by
Mills Taylor Rose
Current Estimated Value
Home Financials for this Owner
Home Financials are based on the most recent Mortgage that was taken out on this home.
Original Mortgage
$241,300
Outstanding Balance
$218,942
Interest Rate
2.9%
Mortgage Type
New Conventional
Estimated Equity
$59,793
Purchase Details
Closed on
Mar 18, 2014
Sold by
Lovelace Kathryn M
Bought by
Draack Jeffrey W
Home Financials for this Owner
Home Financials are based on the most recent Mortgage that was taken out on this home.
Original Mortgage
$120,650
Interest Rate
4.29%
Purchase Details
Closed on
Sep 29, 2011
Sold by
Capra Tara
Bought by
Lovelace Kathryn M
Create a Home Valuation Report for This Property
The Home Valuation Report is an in-depth analysis detailing your home's value as well as a comparison with similar homes in the area
Home Values in the Area
Average Home Value in this Area
Purchase History
| Date | Buyer | Sale Price | Title Company |
|---|---|---|---|
| Mills Taylor Rose | $254,000 | Titlesmart Inc | |
| Draack Jeffrey W | $130,848 | Liberty Title Inc | |
| Lovelace Kathryn M | $65,000 | -- | |
| Mills Taylor Taylor | $254,000 | -- |
Source: Public Records
Mortgage History
| Date | Status | Borrower | Loan Amount |
|---|---|---|---|
| Open | Mills Taylor Rose | $241,300 | |
| Previous Owner | Draack Jeffrey W | $120,650 | |
| Closed | Mills Taylor Taylor | $249,000 |
Source: Public Records
Tax History Compared to Growth
Tax History
| Year | Tax Paid | Tax Assessment Tax Assessment Total Assessment is a certain percentage of the fair market value that is determined by local assessors to be the total taxable value of land and additions on the property. | Land | Improvement |
|---|---|---|---|---|
| 2025 | $2,866 | $267,900 | $50,000 | $217,900 |
| 2023 | $2,866 | $246,100 | $50,000 | $196,100 |
| 2022 | $2,468 | $250,900 | $50,000 | $200,900 |
| 2021 | $2,152 | $196,200 | $50,000 | $146,200 |
| 2020 | $2,152 | $178,400 | $50,000 | $128,400 |
| 2019 | $1,740 | $167,200 | $31,100 | $136,100 |
| 2018 | $1,586 | $148,600 | $31,100 | $117,500 |
| 2017 | $1,514 | $134,600 | $31,100 | $103,500 |
| 2016 | $1,460 | $0 | $0 | $0 |
| 2015 | $1,344 | $121,000 | $31,100 | $89,900 |
| 2014 | $1,862 | $0 | $0 | $0 |
Source: Public Records
Map
Nearby Homes
- 4387 Arden View Ct
- 4373 Arden View Ct
- 4371 Arden View Ct
- 4471 Arden View Ct
- 1366 Arden View Dr
- 1396 Arden View Dr
- 1531 Briarknoll Cir
- 4482 Victoria St N
- 4525 Churchill St
- 4491 Churchill St
- 4186 Oxford Ct N
- 4241 Sylvia Ln N
- 1008 Carmel Ct
- 4202 Sylvia Ln S
- 1036 Carmel Ct
- 1074 Carmel Ct
- 970 Monterey Dr
- 4644 Prior Cir
- 1823 Gramsie Rd
- 4065 Wilshire Cir Unit 8
- 4392 4392 Arden View Ct
- 4391 Arden View Ct
- 4391 4391 Arden View Ct
- 4393 Arden View Ct
- 4390 Arden View Ct
- 4394 Arden View Ct
- 4394 4394 Arden View Ct
- 4395 Arden View Ct
- 4396 Arden View Ct
- 4422 Arden View Ct
- 4386 4386 Arden View-Court-
- 4423 Arden View Ct
- 4386 Arden View Ct
- 4388 Arden View Ct
- 4397 4397 Arden View Ct
- 4397 Arden View Ct
- 4389 4389 Arden View Ct
- 4389 4389 Arden View-Court-
- 4389 Arden View Ct
- 4417 4417 Arden View Ct
