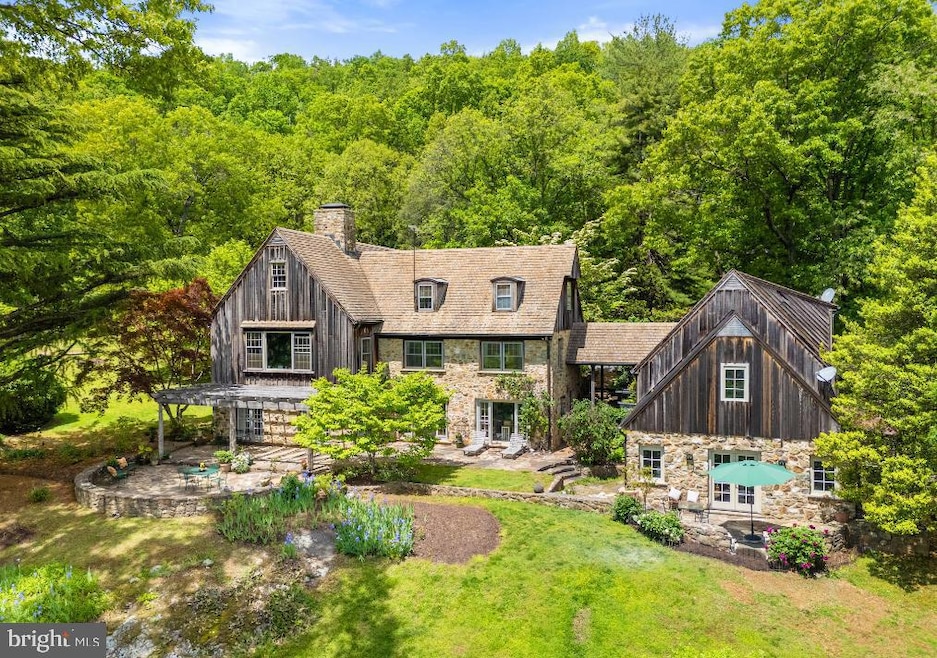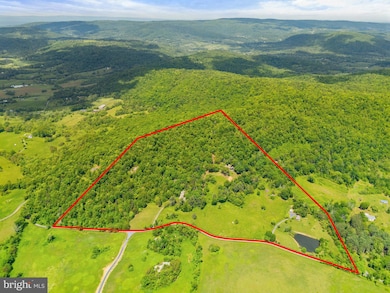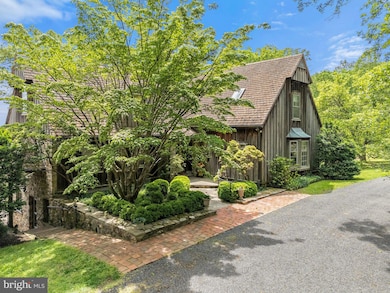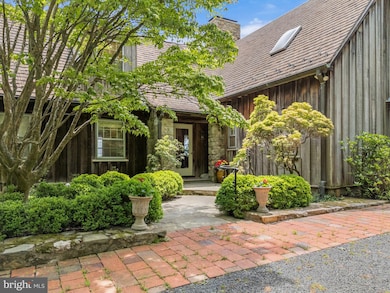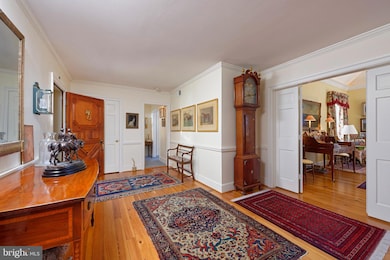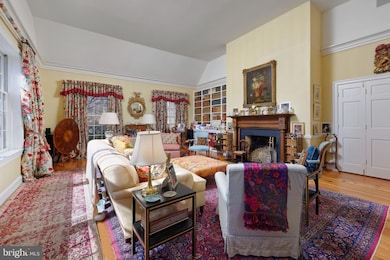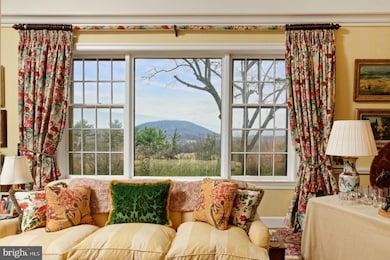
4392 Carrington Rd Markham, VA 22643
Estimated payment $16,594/month
Highlights
- Horses Allowed On Property
- Gourmet Kitchen
- 54.63 Acre Lot
- In Ground Pool
- Heated Floors
- Pasture Views
About This Home
In its unique, spectacular location, Oak Ridge Farm offers extensive mountains views and privacy. The renovated stone and cedar main house on 54 acres features stunning views of the open countryside and the Cobbler Mountains, a main floor primary bedroom suite, heart of pine floors, over 35 windows, radiant stone floors, wood burning fireplaces, custom built-in bookshelves and stone terraces. There are 4 bedrooms and 4.5 baths along with a wonderful mix of formal and casual spaces. Enjoy a formal dining room, a living room with 13' ceilings, a cozy library, a family room, light-filled breakfast room and a renovated gourmet kitchen. The property includes a 2-car garage with storage above, along with a separate home office or studio with a kitchenette, full bath and a private terrace. There is a pool house with a swimming pool (as is) , an equipment shed, two fenced pastures, a building that could be turned into a small barn and a spring fed pond. There's also a farm manager's log cabin with 3 bedrooms and two baths. Starlink internet installed at the main house. Located just over 3 miles from I-66, it's 25 minutes to Middleburg and 45 minutes to Dulles Airport. Best of all ...the farm's mountain views are protected by over 2,000 acres of neighboring land in conservation easement.
Listing Agent
(540) 229-3201 cricket@thomasandtalbot.com Thomas and Talbot Estate Properties, Inc. Listed on: 06/04/2025
Home Details
Home Type
- Single Family
Est. Annual Taxes
- $14,491
Year Built
- Built in 1970 | Remodeled in 2006
Lot Details
- 54.63 Acre Lot
- Kennel
- Wood Fence
- Stone Retaining Walls
- Board Fence
- Extensive Hardscape
- No Through Street
- Private Lot
- Wooded Lot
- Backs to Trees or Woods
- Property is in excellent condition
- Property is zoned RA RC, Conservation and Agricultural districts
Parking
- 2 Car Detached Garage
- 4 Driveway Spaces
- Parking Storage or Cabinetry
- Lighted Parking
- Front Facing Garage
- Garage Door Opener
- Circular Driveway
- Gravel Driveway
Property Views
- Pasture
- Mountain
- Valley
Home Design
- Manor Architecture
- Studio
- Block Foundation
- Frame Construction
- Tile Roof
- Concrete Roof
- Copper Roof
- Stone Siding
- Cedar
Interior Spaces
- Property has 2.5 Levels
- Furnished
- Built-In Features
- Crown Molding
- Ceiling Fan
- Skylights
- Recessed Lighting
- 3 Fireplaces
- Wood Burning Fireplace
- Stone Fireplace
- Fireplace Mantel
- Double Hung Windows
- Entrance Foyer
- Family Room
- Living Room
- Formal Dining Room
- Library
- Flood Lights
Kitchen
- Gourmet Kitchen
- Breakfast Room
- Built-In Oven
- Gas Oven or Range
- Range Hood
- Freezer
- Ice Maker
- Dishwasher
- Stainless Steel Appliances
- Kitchen Island
- Upgraded Countertops
- Wine Rack
- Disposal
Flooring
- Solid Hardwood
- Carpet
- Heated Floors
- Stone
- Ceramic Tile
Bedrooms and Bathrooms
- En-Suite Primary Bedroom
- Walk-In Closet
- Soaking Tub
- Bathtub with Shower
- Walk-in Shower
Laundry
- Laundry Room
- Laundry on lower level
- Dryer
- Washer
Finished Basement
- Walk-Out Basement
- Connecting Stairway
- Interior and Exterior Basement Entry
- Basement Windows
Outdoor Features
- In Ground Pool
- Pond
- Patio
- Terrace
- Exterior Lighting
- Storage Shed
- Outbuilding
- Tenant House
- Rain Gutters
Schools
- Claude Thompson Elementary School
- Marshall Middle School
- Fauquier High School
Farming
- Machine Shed
Horse Facilities and Amenities
- Horses Allowed On Property
- Paddocks
Utilities
- Zoned Heating and Cooling System
- Heat Pump System
- Heating System Powered By Leased Propane
- Radiant Heating System
- Above Ground Utilities
- Well
- Propane Water Heater
- Gravity Septic Field
- Private Sewer
Community Details
- No Home Owners Association
- Mountainous Community
Listing and Financial Details
- Assessor Parcel Number 6030-00-5612
Map
Home Values in the Area
Average Home Value in this Area
Tax History
| Year | Tax Paid | Tax Assessment Tax Assessment Total Assessment is a certain percentage of the fair market value that is determined by local assessors to be the total taxable value of land and additions on the property. | Land | Improvement |
|---|---|---|---|---|
| 2025 | $11,874 | $1,604,800 | $754,700 | $850,100 |
| 2024 | $11,593 | $1,227,900 | $377,800 | $850,100 |
| 2023 | $11,100 | $1,604,800 | $754,700 | $850,100 |
| 2022 | $11,100 | $1,604,800 | $754,700 | $850,100 |
| 2021 | $10,611 | $1,366,900 | $675,800 | $691,100 |
| 2020 | $10,611 | $1,366,900 | $675,800 | $691,100 |
| 2019 | $10,611 | $1,366,900 | $675,800 | $691,100 |
| 2018 | $10,483 | $1,366,900 | $675,800 | $691,100 |
| 2016 | $9,638 | $1,333,500 | $821,000 | $512,500 |
| 2015 | -- | $1,333,500 | $821,000 | $512,500 |
| 2014 | -- | $1,333,500 | $821,000 | $512,500 |
Property History
| Date | Event | Price | List to Sale | Price per Sq Ft |
|---|---|---|---|---|
| 06/04/2025 06/04/25 | For Sale | $2,925,000 | -- | $584 / Sq Ft |
Purchase History
| Date | Type | Sale Price | Title Company |
|---|---|---|---|
| Interfamily Deed Transfer | -- | None Available | |
| Deed | $750,000 | -- |
Mortgage History
| Date | Status | Loan Amount | Loan Type |
|---|---|---|---|
| Open | $150,000 | Credit Line Revolving |
About the Listing Agent

As a native of Middleburg, Cricket Bedford has deep roots in the area. She is passionate about protecting this verdant corner of Northern Virginia’s farm and hunt country. She fervently believes the rolling hills and wide-open spaces can be enjoyed by like-minded people who love the outdoors and seek a peaceful place to raise a family, retreat on weekends or retire. Since 2001, Cricket has been a licensed realtor with Thomas & Talbot Estate Properties, Inc. in Middleburg with an annual sales
Cricket's Other Listings
Source: Bright MLS
MLS Number: VAFQ2016408
APN: 6030-00-5612
- 4393 Carrington Rd
- 3625 Leeds Manor Rd
- 3225 Sage Rd
- 5024 Leeds Manor Rd
- 0 Moreland Rd Unit VAFQ2019508
- #F-725 Willow Hill Rd
- 10102 Old Ashville Rd
- 10603 Ramey Rd
- 10674 Ada Rd
- 3959 Cobbler Mountain Rd
- 13138 Mount Paran Church Rd
- 3650 Cherry Hill Rd
- 13057 John Marshall Hwy
- 5861 Vine Ln
- 9419 Ramey Rd
- 4179 Fiery Run Rd
- 0 Primrose Ln
- 0 Fiery Run Rd Unit VAFQ2015870
- 4127 Hardscrabble Rd
- 10637 Crest Hill Rd
- 5501 Blue Valley Way
- 8330 W Main St
- 88 Crab Apple Ct
- 184 Black Twig Rd
- 7459 John Marshall Hwy Unit 1
- 376 Flynn Dr
- 5472 Merry Oaks Rd
- 331 Pomeroy Rd
- 1140 Happy Ridge Dr
- 9 Shenandoah Commons Way
- 175 Easy Hollow Rd
- 505 E Main St Unit 2
- 730 Bennys Beach Rd
- 436 Action St
- 112 Ryder Benson Ln
- 125 Beeden Ln
- 127 Chester St
- 816 N Commerce Ave
- 614 Mount View St
- 122 S Shenandoah Ave Unit 1
