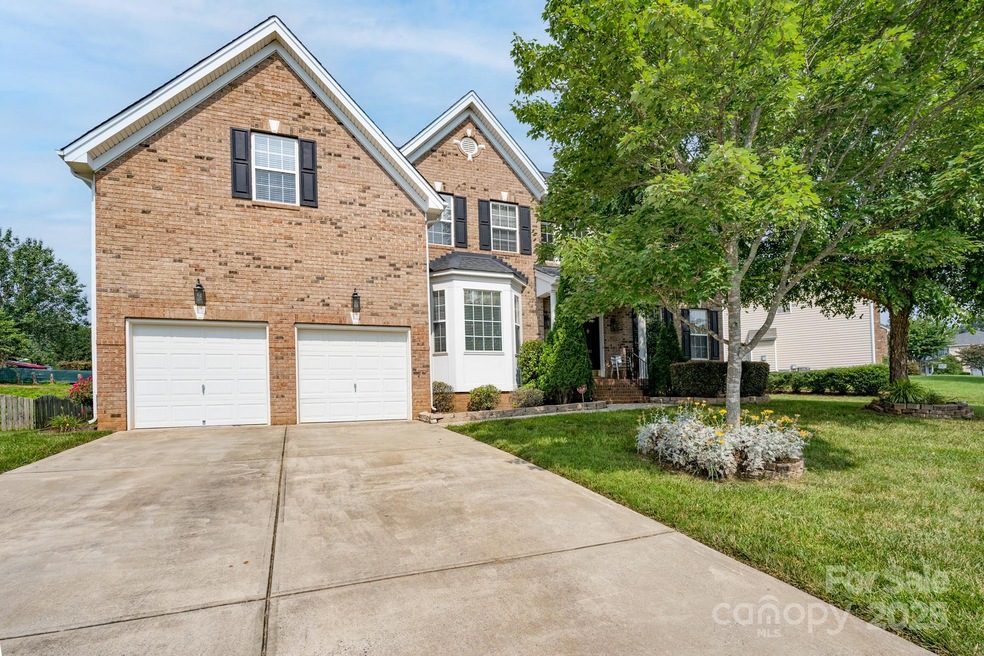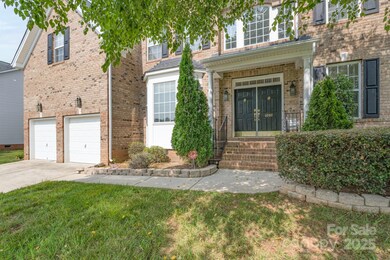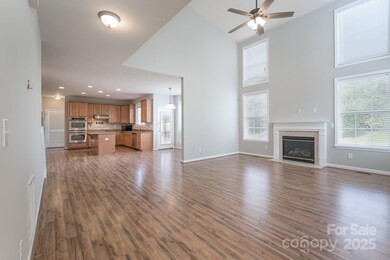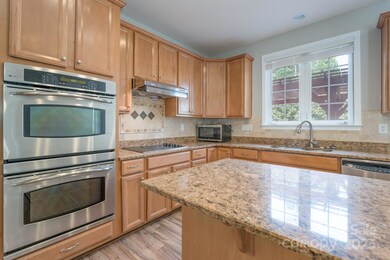
4392 Sunset Rose Dr Fort Mill, SC 29708
Gold Hill NeighborhoodHighlights
- Open Floorplan
- Deck
- Wooded Lot
- Gold Hill Elementary School Rated A+
- Private Lot
- Community Pool
About This Home
As of June 2025Enjoy resort-style living in Tega Cay with this beautiful home —just in time for the new school year in a top-rated district! As you step inside, you're welcomed by a spacious formal dining room on one side and a dedicated home office on the other. Continue through to the heart of the home: a stunning two-story living room filled with natural light and anchored by a cozy fireplace. The main level offers a private guest bedroom with a full bath—ideal for visitors or multi-generational living. A bright breakfast area with bay windows opens to the kitchen. Just outside, a large deck offers a peaceful spot to relax or entertain, with views of the wooded backyard. Upstairs, the expansive primary suite features a sitting area, a huge walk-in closet, dual vanities, a walk-in shower, and a separate soaking tub. Three additional well-sized bedrooms and a full bath complete the upper level. Easy access to I-77 and minutes from shopping and dining! Claim this gem while you still can.
Last Agent to Sell the Property
Keller Williams South Park Brokerage Email: chloehuang@kw.com License #347388 Listed on: 06/04/2025

Co-Listed By
Keller Williams South Park Brokerage Email: chloehuang@kw.com License #271531
Home Details
Home Type
- Single Family
Est. Annual Taxes
- $2,245
Year Built
- Built in 2006
Lot Details
- Private Lot
- Irrigation
- Wooded Lot
- Property is zoned RD-I
HOA Fees
- $63 Monthly HOA Fees
Parking
- 2 Car Attached Garage
- Front Facing Garage
- Garage Door Opener
- Driveway
Home Design
- Brick Exterior Construction
- Vinyl Siding
Interior Spaces
- 2-Story Property
- Open Floorplan
- Ceiling Fan
- Living Room with Fireplace
- Crawl Space
- Pull Down Stairs to Attic
- Laundry Room
Kitchen
- Built-In Double Convection Oven
- Electric Oven
- Electric Cooktop
- <<microwave>>
- Dishwasher
- Kitchen Island
- Disposal
Flooring
- Tile
- Vinyl
Bedrooms and Bathrooms
- Walk-In Closet
- 3 Full Bathrooms
Outdoor Features
- Deck
- Patio
- Front Porch
Schools
- Gold Hill Elementary School
- Pleasant Knoll Middle School
- Fort Mill High School
Utilities
- Two cooling system units
- Forced Air Heating and Cooling System
- Cable TV Available
Listing and Financial Details
- Assessor Parcel Number 650-00-00-522
Community Details
Overview
- New Town Management Association, Phone Number (803) 366-5262
- Waterstone Subdivision
Recreation
- Community Playground
- Community Pool
Ownership History
Purchase Details
Home Financials for this Owner
Home Financials are based on the most recent Mortgage that was taken out on this home.Purchase Details
Home Financials for this Owner
Home Financials are based on the most recent Mortgage that was taken out on this home.Purchase Details
Similar Homes in Fort Mill, SC
Home Values in the Area
Average Home Value in this Area
Purchase History
| Date | Type | Sale Price | Title Company |
|---|---|---|---|
| Deed | $620,000 | None Listed On Document | |
| Corporate Deed | $299,983 | None Available | |
| Warranty Deed | $266,997 | -- |
Mortgage History
| Date | Status | Loan Amount | Loan Type |
|---|---|---|---|
| Open | $589,000 | New Conventional | |
| Previous Owner | $170,000 | No Value Available | |
| Previous Owner | $171,000 | New Conventional | |
| Previous Owner | $199,200 | Unknown | |
| Previous Owner | $222,600 | New Conventional |
Property History
| Date | Event | Price | Change | Sq Ft Price |
|---|---|---|---|---|
| 06/30/2025 06/30/25 | Sold | $620,000 | +4.2% | $195 / Sq Ft |
| 06/06/2025 06/06/25 | Pending | -- | -- | -- |
| 06/05/2025 06/05/25 | For Sale | $595,000 | -- | $187 / Sq Ft |
Tax History Compared to Growth
Tax History
| Year | Tax Paid | Tax Assessment Tax Assessment Total Assessment is a certain percentage of the fair market value that is determined by local assessors to be the total taxable value of land and additions on the property. | Land | Improvement |
|---|---|---|---|---|
| 2024 | $2,245 | $12,719 | $1,935 | $10,784 |
| 2023 | $2,176 | $12,719 | $1,935 | $10,784 |
| 2022 | $2,157 | $12,719 | $1,935 | $10,784 |
| 2021 | -- | $12,719 | $1,935 | $10,784 |
| 2020 | $2,316 | $12,719 | $0 | $0 |
| 2019 | $2,313 | $11,060 | $0 | $0 |
| 2018 | $2,442 | $11,060 | $0 | $0 |
| 2017 | $2,305 | $11,060 | $0 | $0 |
| 2016 | $2,275 | $11,060 | $0 | $0 |
| 2014 | $1,646 | $11,060 | $2,000 | $9,060 |
| 2013 | $1,646 | $11,540 | $2,000 | $9,540 |
Agents Affiliated with this Home
-
Chloe Huang
C
Seller's Agent in 2025
Chloe Huang
Keller Williams South Park
(609) 216-3243
2 in this area
25 Total Sales
-
Zhengzheng Wiley

Seller Co-Listing Agent in 2025
Zhengzheng Wiley
Keller Williams South Park
(704) 412-3059
3 in this area
95 Total Sales
-
Matt Chatterton
M
Buyer's Agent in 2025
Matt Chatterton
Allen Tate Realtors
(704) 541-6200
1 in this area
8 Total Sales
Map
Source: Canopy MLS (Canopy Realtor® Association)
MLS Number: 4263102
APN: 6500000522
- 5128 Balsam Bark Ln
- 4703 Lapis Ct
- 3725 Leela Palace Way
- 288 Sand Paver Way Unit 50
- 2948 Stoneybrook Dr
- 228 Dawn Mist Ln
- 1001 Emory Ln
- 2527 Fossil Stone Ln
- 2862 Pleasant Rd
- 0000 Pleasant Rd
- 998 Emory Ln
- 321 Yaupon Ct
- 313 Yaupon Ct
- 209 Helton Ln
- 975 Copperstone Ln
- 426 Bogue Dr
- 295 Helton Ln
- Lot 13 Yaupon Ct
- Lot 19 Bogue Dr
- 309 Yaupon Ct






