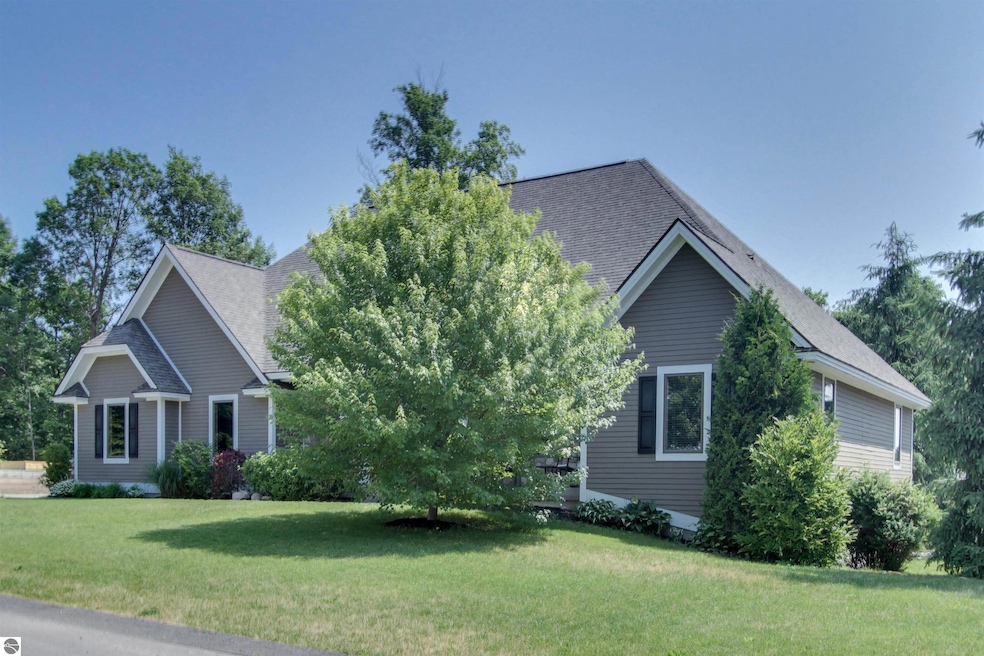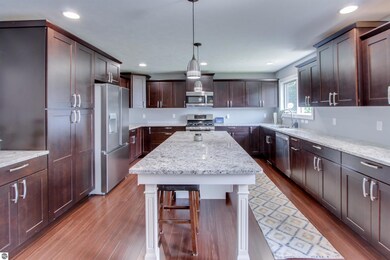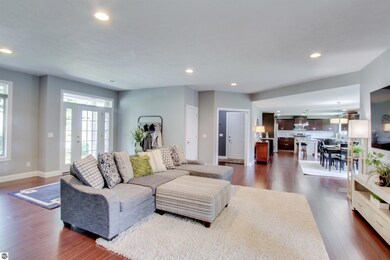
4393 Apple Tree Ln Traverse City, MI 49685
Estimated Value: $626,793 - $676,000
Highlights
- Deck
- Granite Countertops
- Covered patio or porch
- Corner Lot
- Mud Room
- 2 Car Attached Garage
About This Home
As of December 2023This is what you've been looking for, a lovely 4 bedroom, 3.5 bath home located on the cities west side, in Lone Tree subdivision. Situated on a professionally landscaped corner lot, this home offers an open floor plan with many quality features including solid hardwood floors, beautiful hardwood kitchen cabinetry, granite countertops and a large island. You will love the convenience of a first floor laundry room and mudroom as well. The spacious private master suite includes a reading area, two walk-in closets, a spacious bath with soaking tub and large tiled shower. In addition, the newly completed finished lower level has a large family room, guest bedroom, full bath, bright office space or workout area and plenty of extra storage space. You will love the convenience of being located near elementary and middle schools, Munson hospital, and shopping. It's just a few miniutes walk to West High school and a short drive to Downtown too. All this available to you without the city taxes.
Last Listed By
Berkshire Hathaway Homeservices - TC License #6501232918 Listed on: 07/11/2023

Home Details
Home Type
- Single Family
Est. Annual Taxes
- $5,205
Year Built
- Built in 2012
Lot Details
- 0.25 Acre Lot
- Lot Dimensions are 113.16 x 96.23
- Landscaped
- Corner Lot
- Level Lot
- Sprinkler System
- The community has rules related to zoning restrictions
Home Design
- Poured Concrete
- Asphalt Roof
- Cement Board or Planked
Interior Spaces
- 3,084 Sq Ft Home
- 1.5-Story Property
- Ceiling Fan
- Drapes & Rods
- Blinds
- Mud Room
Kitchen
- Oven or Range
- Recirculated Exhaust Fan
- Microwave
- Dishwasher
- Kitchen Island
- Granite Countertops
- Disposal
Bedrooms and Bathrooms
- 4 Bedrooms
- Walk-In Closet
Laundry
- Dryer
- Washer
Basement
- Basement Fills Entire Space Under The House
- Basement Window Egress
Parking
- 2 Car Attached Garage
- Garage Door Opener
- Private Driveway
Outdoor Features
- Deck
- Covered patio or porch
Utilities
- Forced Air Heating and Cooling System
- Electric Water Heater
- Cable TV Available
Community Details
Overview
- Association fees include snow removal
- Lone Tree Iii Community
Amenities
- Common Area
Recreation
- Trails
Ownership History
Purchase Details
Home Financials for this Owner
Home Financials are based on the most recent Mortgage that was taken out on this home.Purchase Details
Home Financials for this Owner
Home Financials are based on the most recent Mortgage that was taken out on this home.Purchase Details
Home Financials for this Owner
Home Financials are based on the most recent Mortgage that was taken out on this home.Purchase Details
Similar Homes in Traverse City, MI
Home Values in the Area
Average Home Value in this Area
Purchase History
| Date | Buyer | Sale Price | Title Company |
|---|---|---|---|
| Messick Megan | $550,000 | -- | |
| Ameel Jeffrey | $508,000 | -- | |
| -- | $205,000 | -- | |
| -- | $55,400 | -- |
Property History
| Date | Event | Price | Change | Sq Ft Price |
|---|---|---|---|---|
| 12/29/2023 12/29/23 | Sold | $550,000 | -6.8% | $178 / Sq Ft |
| 10/10/2023 10/10/23 | Price Changed | $590,000 | -1.7% | $191 / Sq Ft |
| 08/23/2023 08/23/23 | Price Changed | $600,000 | -7.7% | $195 / Sq Ft |
| 07/11/2023 07/11/23 | For Sale | $650,000 | +28.0% | $211 / Sq Ft |
| 03/16/2022 03/16/22 | Sold | $508,000 | +1.6% | $233 / Sq Ft |
| 03/03/2022 03/03/22 | Price Changed | $499,900 | -4.8% | $229 / Sq Ft |
| 02/14/2022 02/14/22 | For Sale | $525,000 | +156.1% | $240 / Sq Ft |
| 04/23/2015 04/23/15 | Sold | $205,000 | -13.1% | $63 / Sq Ft |
| 03/09/2015 03/09/15 | Pending | -- | -- | -- |
| 06/17/2014 06/17/14 | For Sale | $236,000 | -- | $72 / Sq Ft |
Tax History Compared to Growth
Tax History
| Year | Tax Paid | Tax Assessment Tax Assessment Total Assessment is a certain percentage of the fair market value that is determined by local assessors to be the total taxable value of land and additions on the property. | Land | Improvement |
|---|---|---|---|---|
| 2024 | $5,205 | $287,000 | $0 | $0 |
| 2023 | $8,769 | $198,600 | $0 | $0 |
| 2022 | $4,947 | $214,200 | $0 | $0 |
| 2021 | $4,783 | $198,600 | $0 | $0 |
| 2020 | $4,741 | $194,000 | $0 | $0 |
| 2019 | $4,752 | $186,300 | $0 | $0 |
| 2018 | $0 | $177,500 | $0 | $0 |
| 2017 | -- | $176,200 | $0 | $0 |
| 2016 | -- | $162,600 | $0 | $0 |
| 2014 | -- | $151,800 | $0 | $0 |
| 2012 | -- | $52,000 | $0 | $0 |
Agents Affiliated with this Home
-
Christine Ameel
C
Seller's Agent in 2023
Christine Ameel
Berkshire Hathaway Homeservices - TC
(231) 633-1010
8 Total Sales
-
Lydia Smith
L
Buyer's Agent in 2023
Lydia Smith
@properties Christie's Int'l
(312) 882-4074
28 Total Sales
-
JOSEPH VAN ANTWERP

Seller's Agent in 2022
JOSEPH VAN ANTWERP
Keller Williams Northern Michi
(231) 631-5524
11 in this area
47 Total Sales
-
Marilyn Taylor

Seller's Agent in 2015
Marilyn Taylor
EXIT Realty Paramount
(231) 883-2524
65 Total Sales
-
Kama Mastromonaco
K
Buyer's Agent in 2015
Kama Mastromonaco
Key Realty One-TC
(989) 915-1816
48 Total Sales
Map
Source: Northern Great Lakes REALTORS® MLS
MLS Number: 1913288
APN: 05-224-060-00
- 5325 Lone Beech Dr
- 4337 Apple Tree Ln
- 4149 Lone Pine Dr
- 5206 Chestnut Ct Unit 19
- 0 Zimmerman Rd
- 5118 Sheffer Farm Rd
- 4874 Westbrook Dr
- 4863 Westbrook Dr
- 4620 Black Bear Dr Unit 49
- 4584 Kodiak Dr
- 3300 Zimmerman Rd
- V/L Zimmerman Rd
- 4460 Foxfire Dr
- 4396 Foxfire Dr
- 5282 Liberty Dr
- 5561 Heritage Way
- 5069 Stonefield Dr
- 5111 Arlington Ln
- 4381 Cherry Ln
- 3312 Zimmerman Rd
- 4393 Apple Tree Ln
- 5336 Lone Beech Dr
- 4385 Apple Tree Ln
- 4385 Apple Tree Ln Unit 2
- 4394 Apple Tree Ln
- 4386 Apple Tree Ln
- 4386 Apple Tree Ln Unit 62
- 5330 Lone Beech Dr
- 5337 Lone Beech Dr
- 5349 Lone Beech Dr Unit 50
- 4378 Apple Tree Ln
- 4378 Apple Tree Ln Unit 63
- 5331 Lone Beech Dr
- 5324 Lone Beech Dr
- 4357 Apple Tree Ln
- 4349 Apple Tree Ln
- 4349 Apple Tree Ln Unit 65
- 5320 Lone Beech Dr
- 5319 Lone Beech Dr Unit 55
- 5373 Lone Beech Dr






