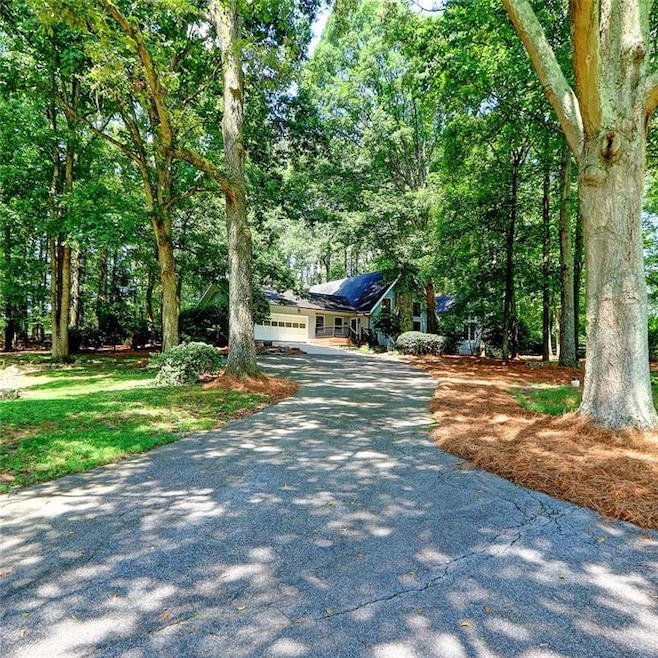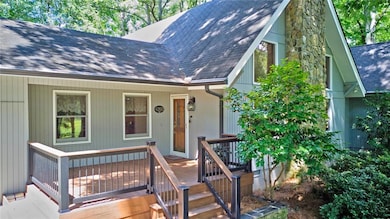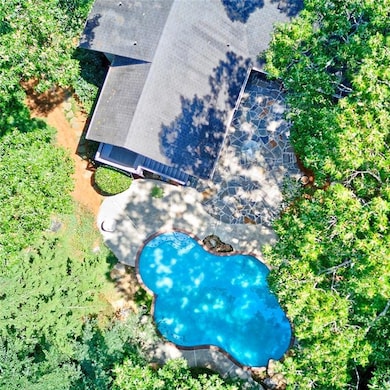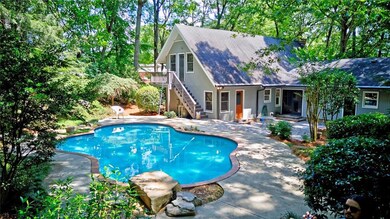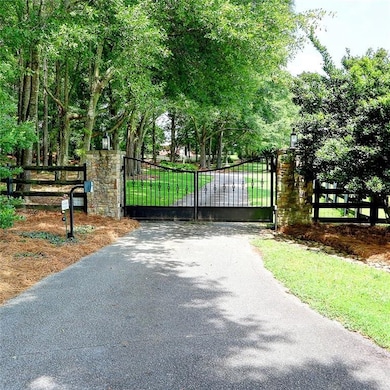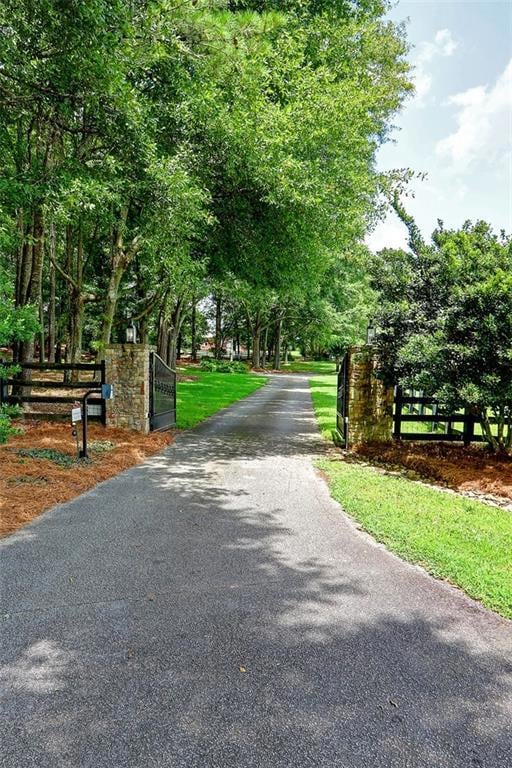A Rare Slice of Country Living in Gwinnett – 7.88 Acres with Pool, Barn & Gated Entry - Welcome to 4393 Cannon Road—a one-of-a-kind estate offering the best of private, pastoral living just minutes from conveniences in Loganville and Grayson. Set on nearly 8 fully fenced acres, this 4-bedroom, 3-bath traditional home delivers a unique blend of comfort, functionality, and room to grow. The main level features a spacious primary suite with a luxurious bath including double vanities, a soaking whirlpool tub, and separate shower. Vaulted ceilings and exposed beams enhance the oversized great room, while the kitchen offers solid-surface countertops, an island, pantry, and views to the living area—perfect for entertaining. A formal dining room, main-level laundry with sink, and multiple flexible-use rooms round out the thoughtful layout. Outdoors, the amenities shine: enjoy a private, resort-style gunite pool, open pasture views, and a multi-purpose barn with 4 stables(2 with infrared heat), a tack room with infrared heat and hot and cold water, storage galore, and a 2 John Deere tractors plus a bush hog included in the sale. A secure gated entrance offers peace of mind, and there's ample space for horses, gardening, or future expansion. Additional features include hardwood and/or tile floors, masonry fireplace with wood-burning stove, a 2-car garage, and high-speed internet availability—all on a level, tree-framed lot with fantastic road frontage. Whether you're seeking a hobby farm, family compound, or simply room to breathe, this property checks all the boxes.

