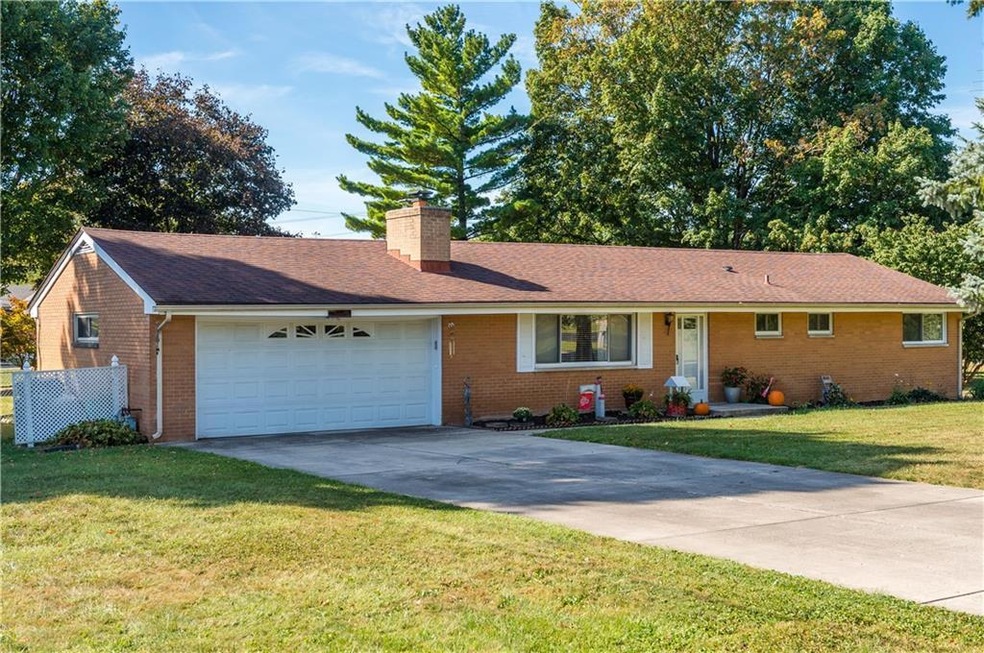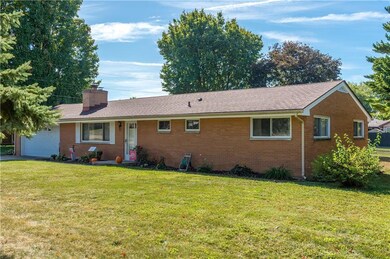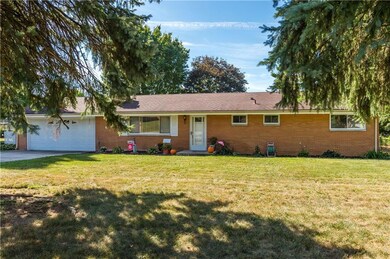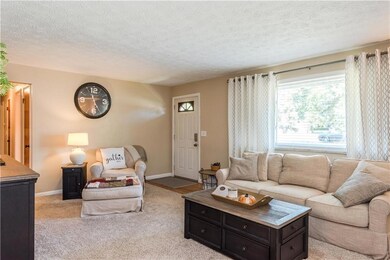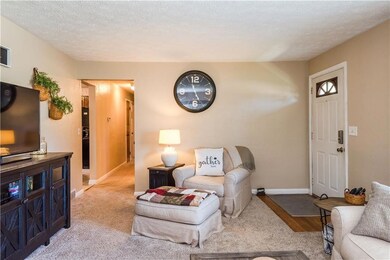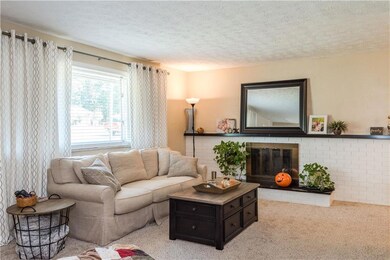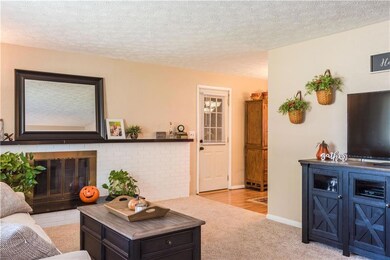
4393 Honey Locust Ln Beavercreek, OH 45432
Estimated Value: $242,000 - $262,369
Highlights
- Patio
- Shed
- Central Air
- Herman K Ankeney Middle School Rated A-
- 1-Story Property
- Water Softener is Owned
About This Home
As of December 2019Best Buy in Beavercreek! Over 1600 Sq. Ft. Brick/Vinyl Ranch located in a desirable neighborhood within the Beavercreek School District. A functional floor plan features very spacious rooms. The Living Room is accented by a WB Fireplace. The Family Room was a room addition and has egress to the Patio. The Family Room, Kitchen and both Baths have been renovated. Family Room has plenty of space to add an additional Bedroom. Updates include the Windows; Roof; and updated Furnace! Hardwood flooring under the carpeting except for the Family Room addition. Attached 2 Car Garage/Opener has storage areas. Sitting on an almost 1/2 acre level lot with a fenced in backyard this fine Home is waiting for you. Dont Delay call or text for your own private showing today!
Last Agent to Sell the Property
RE/MAX Alliance Realty Inc. License #2006002659 Listed on: 09/26/2019

Last Buyer's Agent
RE/MAX Alliance Realty Inc. License #2006002659 Listed on: 09/26/2019

Home Details
Home Type
- Single Family
Est. Annual Taxes
- $3,138
Year Built
- Built in 1959
Lot Details
- 0.47 Acre Lot
- Fenced
Parking
- 2 Car Garage
- Garage Door Opener
Home Design
- Brick Exterior Construction
- Slab Foundation
Interior Spaces
- 1,636 Sq Ft Home
- 1-Story Property
- Ceiling Fan
- Wood Burning Fireplace
Kitchen
- Built-In Gas Oven
- Cooktop
- Disposal
Bedrooms and Bathrooms
- 2 Bedrooms
- 2 Full Bathrooms
Outdoor Features
- Patio
- Shed
Utilities
- Central Air
- Baseboard Heating
- Heating System Uses Natural Gas
- Radiant Heating System
- Natural Gas Connected
- Gas Water Heater
- Water Softener is Owned
Listing and Financial Details
- Assessor Parcel Number B42000200030004700
Ownership History
Purchase Details
Home Financials for this Owner
Home Financials are based on the most recent Mortgage that was taken out on this home.Purchase Details
Purchase Details
Home Financials for this Owner
Home Financials are based on the most recent Mortgage that was taken out on this home.Purchase Details
Home Financials for this Owner
Home Financials are based on the most recent Mortgage that was taken out on this home.Similar Homes in the area
Home Values in the Area
Average Home Value in this Area
Purchase History
| Date | Buyer | Sale Price | Title Company |
|---|---|---|---|
| Onal Yucel | $145,000 | None Available | |
| Isenbarger Stephen | $120,000 | None Available | |
| Granato Rew | $110,000 | -- | |
| Granto Andrew | -- | None Available |
Mortgage History
| Date | Status | Borrower | Loan Amount |
|---|---|---|---|
| Open | Onal Yucel | $144,000 | |
| Closed | Onal Yucel | $140,650 | |
| Previous Owner | Granato Andrew | $106,704 | |
| Previous Owner | Granato Rew | -- | |
| Previous Owner | Granto Andrew | $108,007 |
Property History
| Date | Event | Price | Change | Sq Ft Price |
|---|---|---|---|---|
| 12/16/2019 12/16/19 | Sold | $145,000 | -3.3% | $89 / Sq Ft |
| 10/25/2019 10/25/19 | For Sale | $150,000 | 0.0% | $92 / Sq Ft |
| 10/04/2019 10/04/19 | Pending | -- | -- | -- |
| 09/26/2019 09/26/19 | For Sale | $150,000 | -- | $92 / Sq Ft |
Tax History Compared to Growth
Tax History
| Year | Tax Paid | Tax Assessment Tax Assessment Total Assessment is a certain percentage of the fair market value that is determined by local assessors to be the total taxable value of land and additions on the property. | Land | Improvement |
|---|---|---|---|---|
| 2024 | $5,023 | $75,440 | $14,090 | $61,350 |
| 2023 | $5,023 | $75,440 | $14,090 | $61,350 |
| 2022 | $4,214 | $55,860 | $11,740 | $44,120 |
| 2021 | $4,131 | $55,860 | $11,740 | $44,120 |
| 2020 | $4,078 | $55,860 | $11,740 | $44,120 |
| 2019 | $3,475 | $43,450 | $11,740 | $31,710 |
| 2018 | $3,138 | $43,450 | $11,740 | $31,710 |
| 2017 | $2,557 | $43,450 | $11,740 | $31,710 |
| 2016 | $2,558 | $43,860 | $11,740 | $32,120 |
| 2015 | $2,543 | $43,860 | $11,740 | $32,120 |
| 2014 | $2,504 | $43,860 | $11,740 | $32,120 |
Agents Affiliated with this Home
-
Bryan Ogletree

Seller's Agent in 2019
Bryan Ogletree
RE/MAX
(937) 470-7264
22 in this area
303 Total Sales
Map
Source: Western Regional Information Systems & Technology (WRIST)
MLS Number: 431092
APN: B42-0002-0003-0-0047-00
- 1824 Scotch Pine Dr
- 1265 Jeanette Dr
- 5683 Kevin Dr
- 4491 Powder Horn Dr
- 4190 Country Glen Cir
- 1139 Irmal Dr
- 2100 Wagner Trace Dr
- 1670 Milner Dr
- 1647 Greene Valley Dr
- 5632 Winterberry Ct
- 3916 Shadeland Ave
- 2000 Grange Hall Rd
- 2205 Entrada Dr
- 3858 Shadeland Ave
- 4328 Richland Ave
- 1661 N Central Dr
- 1172 Bay Ln
- 5370 Viewland Terrace
- 4207 Morningside Blvd
- 2182 La Grange Rd
- 4393 Honey Locust Ln
- 4381 Honey Locust Ln
- 4405 Honey Locust Ln
- 4398 Ardonna Ln
- 4390 Honey Locust Ln
- 4390 Honey Locust Ln
- 4408 Ardonna Ln
- 4367 Honey Locust Ln
- 4400 Honey Locust Ln
- 4380 Honey Locust Ln
- 4415 Honey Locust Ln
- 4366 Ardonna Ln
- 4410 Honey Locust Ln
- 4370 Honey Locust Ln
- 1714 Wilene Dr
- 4353 Honey Locust Ln
- 4399 Ardonna Ln
- 4420 Honey Locust Ln
- 4362 Honey Locust Ln
- 4391 Castle Gate Dr
