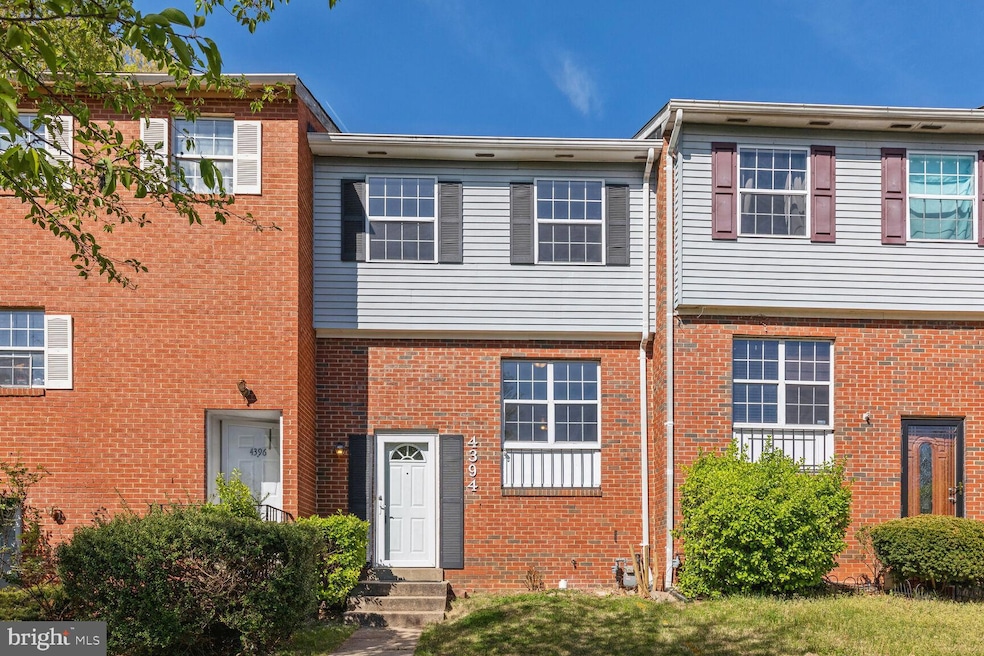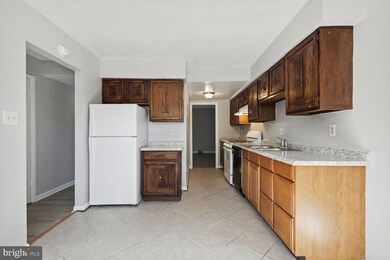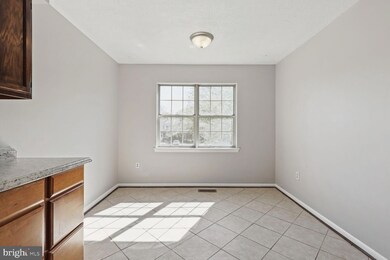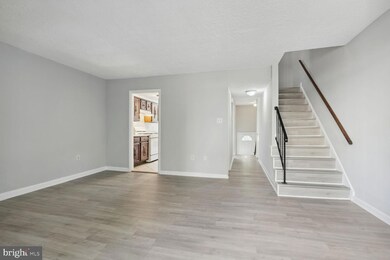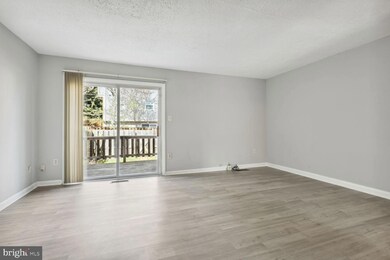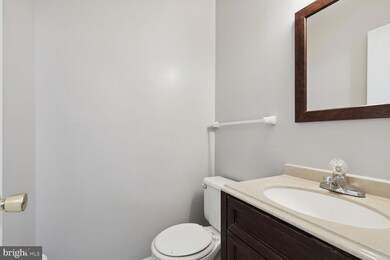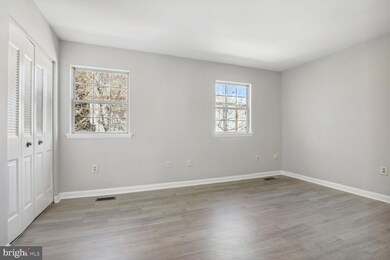
4394 Ensbrook Ln Woodbridge, VA 22193
Evansdale NeighborhoodEstimated Value: $373,000 - $419,000
Highlights
- Colonial Architecture
- Breakfast Area or Nook
- Sliding Doors
- Traditional Floor Plan
- Community Playground
- Central Air
About This Home
As of May 2023This stunning 3 bedroom and 2.5 bathroom townhome is located in the desirable neighborhood of Dale City in Woodbridge VA. Upon entering the property, you will be greeted by an abundant amount of natural light, freshly painted neutral walls, and a move-in ready home. The living room offers ample space for entertaining guests, and the rec room in the basement is perfect for relaxing with family or friends. The kitchen is equipped with plenty of counter space, cabinets for storage, and a dedicated dining area. The three bedrooms offers comfortable living spaces with features such as spacious closets and a primary ensuite bath. Other notable features of the property include the woodburning fireplace located on the lower level and the sliding glass doors leading to your private deck and fully fenced backyard. Don't miss out on the opportunity to make this beautiful property your new home. Contact us today to schedule a viewing!
Last Agent to Sell the Property
KW Metro Center License #SP98370729 Listed on: 04/12/2023

Townhouse Details
Home Type
- Townhome
Est. Annual Taxes
- $3,837
Year Built
- Built in 1984
Lot Details
- 1,441 Sq Ft Lot
HOA Fees
- $82 Monthly HOA Fees
Home Design
- Colonial Architecture
- Brick Exterior Construction
- Slab Foundation
Interior Spaces
- Property has 3 Levels
- Traditional Floor Plan
- Wood Burning Fireplace
- Sliding Doors
- Combination Kitchen and Dining Room
- Finished Basement
- Basement with some natural light
Kitchen
- Breakfast Area or Nook
- Eat-In Kitchen
- Gas Oven or Range
- Dishwasher
- Disposal
Bedrooms and Bathrooms
- 3 Bedrooms
Laundry
- Laundry on lower level
- Dryer
- Washer
Parking
- Assigned parking located at #4394
- On-Street Parking
- 2 Assigned Parking Spaces
Utilities
- Central Air
- Heat Pump System
- Natural Gas Water Heater
Listing and Financial Details
- Tax Lot 48
- Assessor Parcel Number 8191-35-6432
Community Details
Overview
- Association fees include common area maintenance, trash, reserve funds
- Dale City T 11 HOA
- Dale City Subdivision
- Property Manager
Amenities
- Common Area
Recreation
- Community Playground
Ownership History
Purchase Details
Home Financials for this Owner
Home Financials are based on the most recent Mortgage that was taken out on this home.Purchase Details
Home Financials for this Owner
Home Financials are based on the most recent Mortgage that was taken out on this home.Similar Homes in Woodbridge, VA
Home Values in the Area
Average Home Value in this Area
Purchase History
| Date | Buyer | Sale Price | Title Company |
|---|---|---|---|
| Morse Dexter | $367,000 | Chicago Title | |
| Vega Manuel F | $156,500 | -- |
Mortgage History
| Date | Status | Borrower | Loan Amount |
|---|---|---|---|
| Open | Morse Dexter | $355,990 | |
| Previous Owner | Vega Manuel F | $114,700 |
Property History
| Date | Event | Price | Change | Sq Ft Price |
|---|---|---|---|---|
| 05/19/2023 05/19/23 | Sold | $367,000 | +1.9% | $232 / Sq Ft |
| 04/12/2023 04/12/23 | For Sale | $360,000 | -- | $227 / Sq Ft |
Tax History Compared to Growth
Tax History
| Year | Tax Paid | Tax Assessment Tax Assessment Total Assessment is a certain percentage of the fair market value that is determined by local assessors to be the total taxable value of land and additions on the property. | Land | Improvement |
|---|---|---|---|---|
| 2024 | $3,610 | $363,000 | $100,800 | $262,200 |
| 2023 | $3,525 | $338,800 | $93,400 | $245,400 |
| 2022 | $3,625 | $318,600 | $87,300 | $231,300 |
| 2021 | $3,429 | $278,600 | $75,900 | $202,700 |
| 2020 | $4,081 | $263,300 | $71,300 | $192,000 |
| 2019 | $3,833 | $247,300 | $72,000 | $175,300 |
| 2018 | $2,836 | $234,900 | $61,400 | $173,500 |
| 2017 | $2,709 | $216,800 | $72,800 | $144,000 |
| 2016 | $2,557 | $206,200 | $70,800 | $135,400 |
| 2015 | $2,330 | $197,900 | $65,100 | $132,800 |
| 2014 | $2,330 | $183,300 | $62,600 | $120,700 |
Agents Affiliated with this Home
-
Kristin Francis

Seller's Agent in 2023
Kristin Francis
KW Metro Center
(703) 224-6000
2 in this area
258 Total Sales
-
Brandi Browning
B
Seller Co-Listing Agent in 2023
Brandi Browning
KW Metro Center
(571) 771-3041
2 in this area
25 Total Sales
-
Lester Witherspoon

Buyer's Agent in 2023
Lester Witherspoon
Samson Properties
(703) 400-4197
2 in this area
15 Total Sales
Map
Source: Bright MLS
MLS Number: VAPW2048350
APN: 8191-35-6432
- 4405 Evansdale Rd
- 14849 Ensor Ct
- 14814 Emberdale Dr
- 14874 Swallow Ct
- 4403 Echo Ct
- 4521 Eastlawn Ave
- 14804 Empire St
- 4509 Canary Ct
- 14623 Endsley Turn
- 4415 Evergreen Dr
- 15062 Ardmore Loop
- 4306 Eldorado Dr
- 15184 Holleyside Dr
- 4527 Dale Creek Way
- 14748 Endsley Turn
- 4920 Dane Ridge Cir
- 4501 Peppermill Ct
- 15090 Jonah Cove Place
- 14603 Earlham Ct
- 14780 Statler Dr
- 4394 Ensbrook Ln
- 4392 Ensbrook Ln
- 4396 Ensbrook Ln
- 4390 Ensbrook Ln
- 4388 Ensbrook Ln
- 4386 Ensbrook Ln
- 4415 Eames Ln
- 4384 Ensbrook Ln
- 4413 Eames Ln
- 4411 Eames Ln
- 4378 Ensbrook Ln
- 4409 Eames Ln
- 4407 Eames Ln
- 4400 Ensbrook Ln
- 4405 Eames Ln
- 4380 Ensbrook Ln
- 4403 Eames Ln
- 4402 Ensbrook Ln
- 4401 Eames Ln
- 4404 Ensbrook Ln
