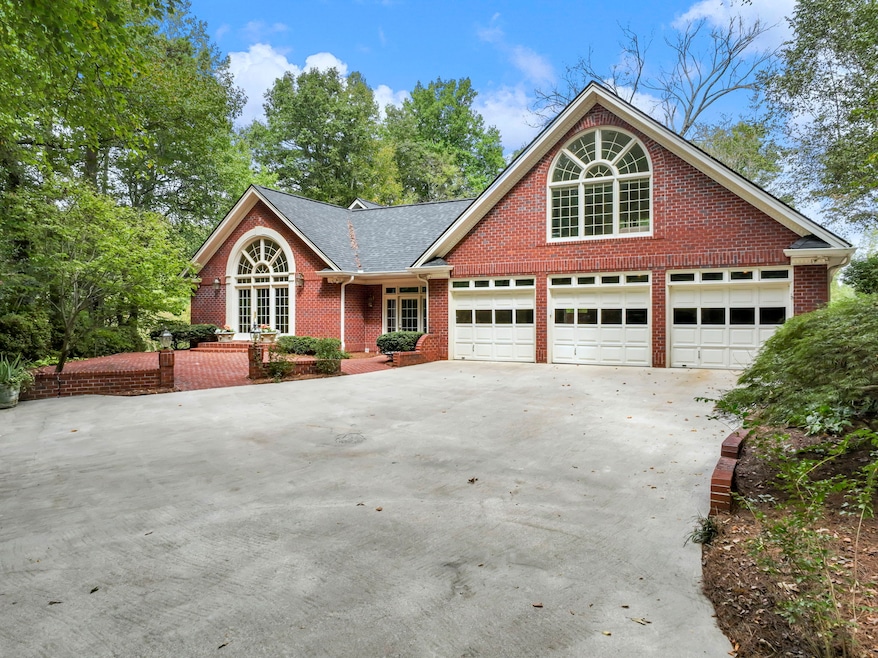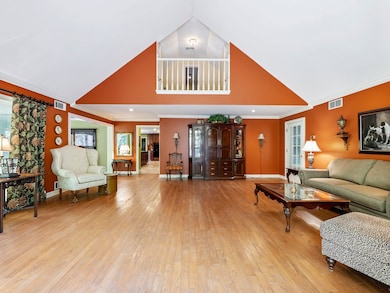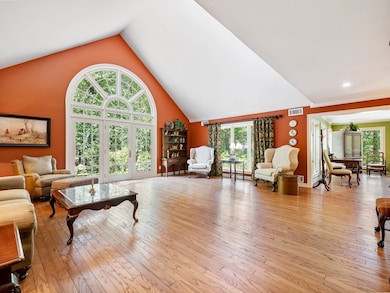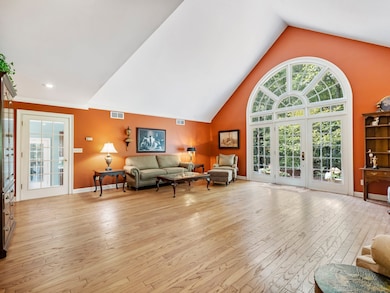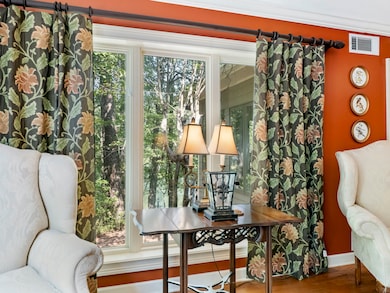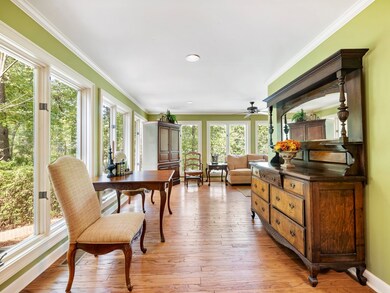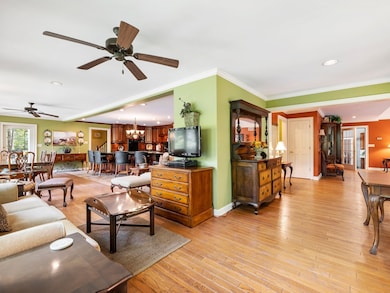4394 Holly Springs Rd Pendergrass, GA 30567
Estimated payment $5,464/month
Highlights
- Private Waterfront
- Home fronts a pond
- Seasonal View
- West Jackson Middle School Rated A-
- 38.82 Acre Lot
- Private Lot
About This Home
BACK ON MARKET at no fault of Seller--Buyer's financing fell through. Welcome to 4394 Holly Springs Rd, a charming and spacious property located in the serene city of Pendergrass, GA. This delightful home, built in 1992, offers a generous 4,626 square feet of above-ground living space, featuring 3 bedrooms and 2.5 bathrooms. Nestled on an expansive 38.82-acre lot, the property provides ample room for outdoor activities and privacy. The home boasts a traditional brick/frame architectural style and includes modern amenities such as a central vacuum system, high ceilings, and a cozy family room fireplace. The kitchen is well-equipped with appliances like a double oven, cooktop, and refrigerator. Additional features include a garden, wooded and open land, and half of a private pond, enhancing the property's natural beauty. With electric central heating and cooling, including ceiling fans and a heat pump, comfort is ensured year-round. The property is conveniently located near Maysville Elementary, East Jackson Middle, and East Jackson Comprehensive High School. This home is perfect for those seeking a blend of comfort, space, and tranquility. Convenient to Interstate 85, Gainesville, Athens and Atlanta. Being sold as is. Land is in the CUVA Program and receives preferential tax assessment as Conservation Use Property under the Conservation Use Assessment Program. Buyer would need to continue conservation use to avoid penalties, interest and taxes that would be due outside of the program.
Home Details
Home Type
- Single Family
Est. Annual Taxes
- $5,497
Year Built
- Built in 1992
Lot Details
- 38.82 Acre Lot
- Home fronts a pond
- Private Waterfront
- Private Lot
- Partially Wooded Lot
- Garden
- Grass Covered Lot
Parking
- Garage
Home Design
- Traditional Architecture
- Brick Exterior Construction
- Pillar, Post or Pier Foundation
- Brick Frame
- Composition Roof
- Concrete Siding
Interior Spaces
- 4,626 Sq Ft Home
- 1.5-Story Property
- Central Vacuum
- Bookcases
- High Ceiling
- Ceiling Fan
- Double Pane Windows
- Bay Window
- Family Room with Fireplace
- Great Room
- Den
- Library
- Loft
- Seasonal Views
- Crawl Space
- Laundry in Mud Room
Kitchen
- Breakfast Bar
- Built-In Double Oven
- Cooktop
- Microwave
- Ice Maker
- Dishwasher
- Kitchen Island
- Solid Surface Countertops
Flooring
- Wood
- Carpet
Bedrooms and Bathrooms
- 3 Bedrooms | 1 Primary Bedroom on Main
- Walk-In Closet
- Double Vanity
- Soaking Tub
- Bathtub Includes Tile Surround
Outdoor Features
- Outdoor Water Feature
- Outbuilding
- Porch
Schools
- Maysville Elementary School
- East Jackson Middle School
- East Jackson Comp High School
Farming
- Pasture
Utilities
- Central Heating and Cooling System
- Heat Pump System
- Underground Utilities
- Propane
- Well
- Electric Water Heater
- Septic Tank
Community Details
- No Home Owners Association
- Laundry Facilities
Map
Home Values in the Area
Average Home Value in this Area
Tax History
| Year | Tax Paid | Tax Assessment Tax Assessment Total Assessment is a certain percentage of the fair market value that is determined by local assessors to be the total taxable value of land and additions on the property. | Land | Improvement |
|---|---|---|---|---|
| 2024 | $4,945 | $239,528 | $55,720 | $183,808 |
| 2023 | $4,945 | $215,448 | $55,720 | $159,728 |
| 2022 | $2,968 | $152,928 | $27,840 | $125,088 |
| 2021 | $2,984 | $152,928 | $27,840 | $125,088 |
| 2020 | $2,479 | $128,128 | $27,840 | $100,288 |
| 2019 | $2,509 | $128,128 | $27,840 | $100,288 |
| 2018 | $2,556 | $128,720 | $27,840 | $100,880 |
| 2017 | $2,268 | $118,902 | $27,874 | $91,028 |
| 2016 | $2,280 | $118,902 | $27,874 | $91,028 |
| 2015 | $2,208 | $118,902 | $27,874 | $91,028 |
| 2014 | $2,088 | $115,178 | $27,874 | $87,304 |
| 2013 | -- | $114,341 | $27,037 | $87,303 |
Property History
| Date | Event | Price | List to Sale | Price per Sq Ft |
|---|---|---|---|---|
| 09/10/2025 09/10/25 | Price Changed | $949,900 | -5.0% | $205 / Sq Ft |
| 09/10/2025 09/10/25 | For Sale | $999,999 | 0.0% | $216 / Sq Ft |
| 07/16/2025 07/16/25 | Pending | -- | -- | -- |
| 04/01/2025 04/01/25 | Price Changed | $999,999 | -7.0% | $216 / Sq Ft |
| 01/30/2025 01/30/25 | Price Changed | $1,075,000 | -6.5% | $232 / Sq Ft |
| 10/01/2024 10/01/24 | For Sale | $1,150,000 | -- | $249 / Sq Ft |
Purchase History
| Date | Type | Sale Price | Title Company |
|---|---|---|---|
| Warranty Deed | -- | -- | |
| Deed | -- | -- | |
| Deed | -- | -- | |
| Deed | -- | -- | |
| Deed | -- | -- | |
| Deed | -- | -- |
Source: Georgia MLS
MLS Number: 10387176
APN: 077-006B
- 67 Forest Lake Cir
- 412 Emily Forest Way
- 290 Emily Forest Way
- 323 Emily Forest Way
- 596 Pinetree Cir
- 0 Holly Springs Rd Unit 10571613
- 3565 Plainview Rd
- 1206 Ridgewood Dr
- 0 Marlow Rd Unit 10587501
- 0 Marlow Rd Unit 7635185
- 3354 Plainview Rd
- 576 Nichols Rd
- 454 Primrose Ln
- 91 Lenten Rose Ln
- 599 Primrose Ln
- 43 Water Lily Way
- 0 Ridgewood Dr Unit 10643392
- 0 Ridgewood Dr Unit CL343724
- 301 Emily Forest Way
- 575 Concord Rd
- 115 Wynn Way
- 130 Town Square Blvd
- 224 Banner Rd
- 4685 Turning Leaf Dr
- 63 Walnut Grove Way
- 78 Rapps Ave
- 107 Rapps Ave
- 393 Walnut Grove Way
- 215 Holly Way
- 639 Independence Ave
- 373 Merigold Way
- 542 Glenn Gee Rd
- 11 Darling Ln
- 4123 Hazel Nut Dr
- 304 Red Cap Cir
- 25 Jefferson Walk Cir
- 886 Jefferson Walk Cir
- 743 Sycamore St
