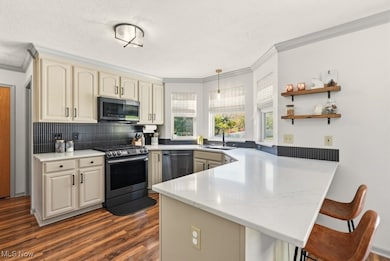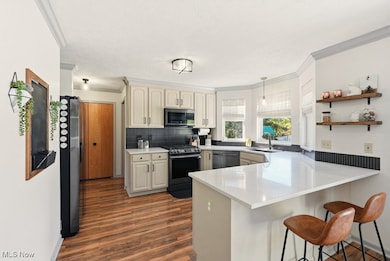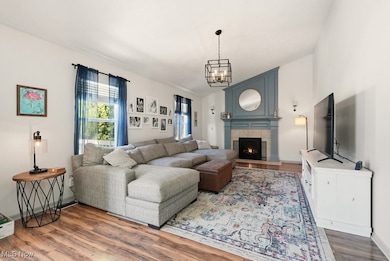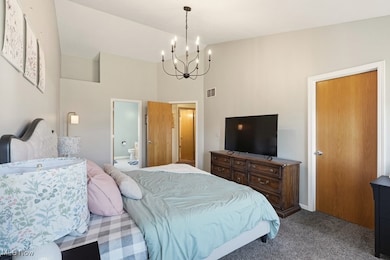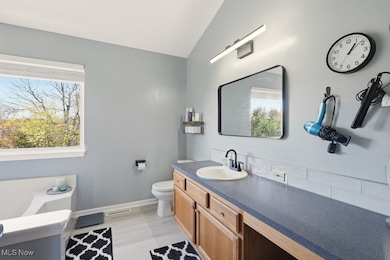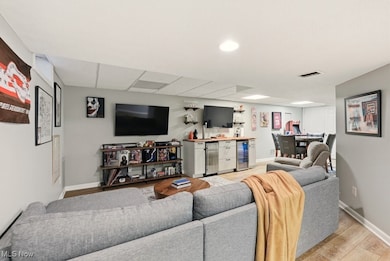
4394 Ridge View Dr Uniontown, OH 44685
Estimated payment $2,260/month
Highlights
- Colonial Architecture
- Deck
- Forced Air Heating and Cooling System
- Green Intermediate Elementary School Rated A-
- Vaulted Ceiling
- 2 Car Garage
About This Home
Welcome home to this immaculately maintained and thoughtfully updated; move in ready home that offers a perfect blend of comfort and modern convenience. The property features numerous recent improvements throughout, providing peace of mind and long term value. Interior updates include interior paint throughout (2021), beautifully updated kitchen (2024) featuring quartz countertops, composite sink, and a tile backsplash. All kitchen appliances are within 4 years old and will remain with the home, along with the washer and dryer. The finished basement offers a comfortable living space with LVT flooring installed in (2022) and a custom bar for entertaining. Don't forget the spacious primary bedroom with vaulted ceilings and a chandelier for that added touch of elegance. Major mechanical updates include roof, AC, Furnace all within 5 years and new arc-fault breakers ensuring efficiency and safety throughout.
Listing Agent
EXP Realty, LLC. Brokerage Email: 866-212-4991, oh.broker@exprealty.net License #2015002543 Listed on: 11/13/2025

Home Details
Home Type
- Single Family
Est. Annual Taxes
- $4,862
Year Built
- Built in 2000
Lot Details
- 0.31 Acre Lot
- Vinyl Fence
HOA Fees
- $10 Monthly HOA Fees
Parking
- 2 Car Garage
- Driveway
Home Design
- Colonial Architecture
- Block Foundation
- Fiberglass Roof
- Asphalt Roof
- Vinyl Siding
Interior Spaces
- 2-Story Property
- Vaulted Ceiling
- Family Room with Fireplace
- Finished Basement
- Basement Fills Entire Space Under The House
Kitchen
- Range
- Microwave
- Dishwasher
- Disposal
Bedrooms and Bathrooms
- 3 Bedrooms
- 2.5 Bathrooms
Laundry
- Dryer
- Washer
Outdoor Features
- Deck
Utilities
- Forced Air Heating and Cooling System
- Heating System Uses Gas
Community Details
- Green Ridge Estates HOA
- Green Ridge Estates Subdivision
Listing and Financial Details
- Assessor Parcel Number 2812835
Map
Home Values in the Area
Average Home Value in this Area
Tax History
| Year | Tax Paid | Tax Assessment Tax Assessment Total Assessment is a certain percentage of the fair market value that is determined by local assessors to be the total taxable value of land and additions on the property. | Land | Improvement |
|---|---|---|---|---|
| 2025 | $4,733 | $99,796 | $18,753 | $81,043 |
| 2024 | $4,733 | $99,796 | $18,753 | $81,043 |
| 2023 | $4,733 | $99,796 | $18,753 | $81,043 |
| 2022 | $4,259 | $80,592 | $15,124 | $65,468 |
| 2021 | $4,030 | $81,309 | $15,124 | $66,185 |
| 2020 | $3,953 | $81,310 | $15,120 | $66,190 |
| 2019 | $3,719 | $71,600 | $14,970 | $56,630 |
| 2018 | $3,801 | $71,600 | $14,970 | $56,630 |
| 2017 | $3,603 | $71,600 | $14,970 | $56,630 |
| 2016 | $3,585 | $63,670 | $14,970 | $48,700 |
| 2015 | $3,603 | $63,670 | $14,970 | $48,700 |
| 2014 | $3,578 | $63,670 | $14,970 | $48,700 |
| 2013 | $3,540 | $62,600 | $14,970 | $47,630 |
Property History
| Date | Event | Price | List to Sale | Price per Sq Ft | Prior Sale |
|---|---|---|---|---|---|
| 11/15/2025 11/15/25 | Pending | -- | -- | -- | |
| 11/13/2025 11/13/25 | For Sale | $350,000 | +16.7% | $132 / Sq Ft | |
| 05/06/2021 05/06/21 | Sold | $300,000 | +15.4% | $148 / Sq Ft | View Prior Sale |
| 03/21/2021 03/21/21 | Pending | -- | -- | -- | |
| 03/19/2021 03/19/21 | For Sale | $260,000 | +31.3% | $128 / Sq Ft | |
| 04/07/2015 04/07/15 | Sold | $198,000 | -1.0% | $97 / Sq Ft | View Prior Sale |
| 03/23/2015 03/23/15 | Pending | -- | -- | -- | |
| 03/02/2015 03/02/15 | For Sale | $199,900 | -- | $98 / Sq Ft |
Purchase History
| Date | Type | Sale Price | Title Company |
|---|---|---|---|
| Warranty Deed | $300,000 | American | |
| Warranty Deed | $198,000 | Village Title | |
| Warranty Deed | $177,000 | Attorney | |
| Warranty Deed | $189,900 | Midland Commerce Group | |
| Corporate Deed | $43,110 | Midland Commerce Group |
Mortgage History
| Date | Status | Loan Amount | Loan Type |
|---|---|---|---|
| Previous Owner | $285,000 | New Conventional | |
| Previous Owner | $158,400 | New Conventional | |
| Previous Owner | $159,300 | New Conventional | |
| Previous Owner | $151,900 | No Value Available | |
| Previous Owner | $139,425 | No Value Available |
About the Listing Agent
Micah's Other Listings
Source: MLS Now
MLS Number: 5169990
APN: 28-12835
- 1285 Everbright Dr
- 4426 Royce Ave
- 1499 King Dr
- 4350 Sunnyview Dr
- 4608 S Arlington Rd
- 4407 Sunnyview Dr
- 4568 Shriver Rd
- 3943 Crest View Dr
- 4259 Arlington Rd
- 4710 Pinecrest Dr
- 3831 Golden Wood Way
- 4324 Evergreen Ct Unit 53
- 4317 Evergreen Ct Unit 67
- 4301 Evergreen Ct Unit 63
- Aviano Plan at Stoney Creek
- Hudson Plan at Stoney Creek
- Columbia Plan at Stoney Creek
- Lehigh Plan at Stoney Creek
- York Plan at Stoney Creek
- 3832 Jacobs Ln

