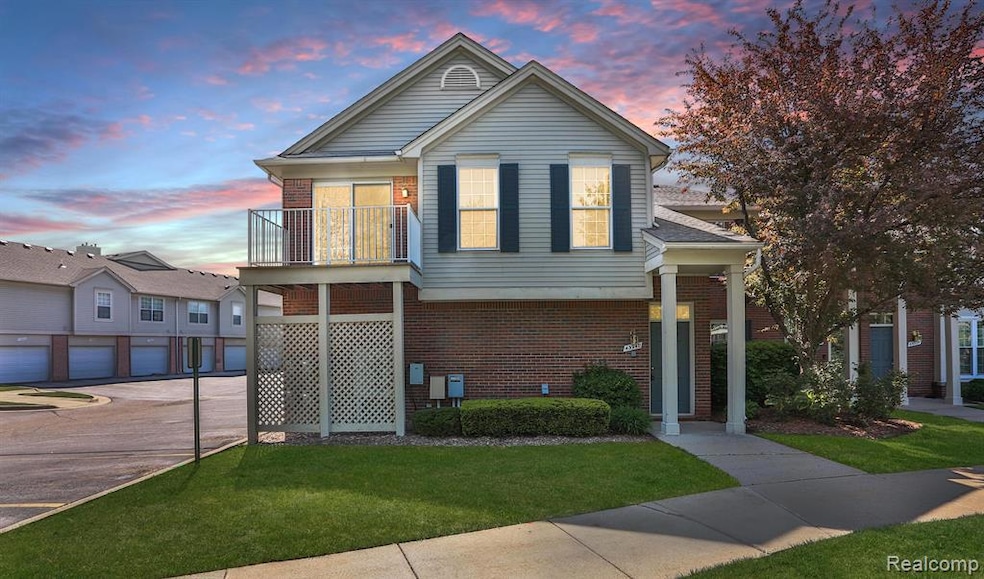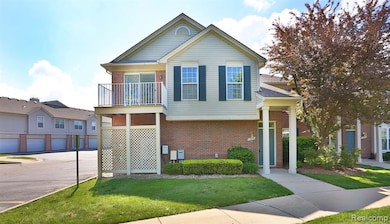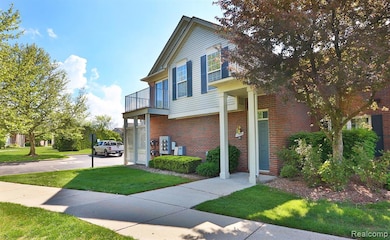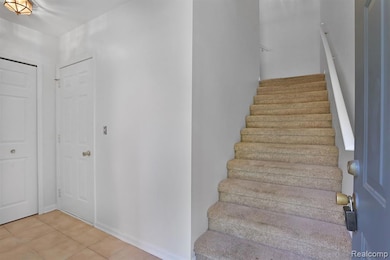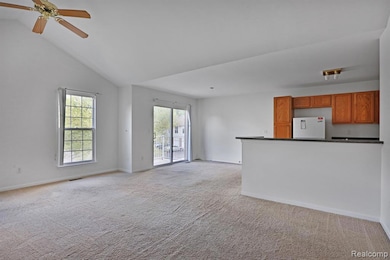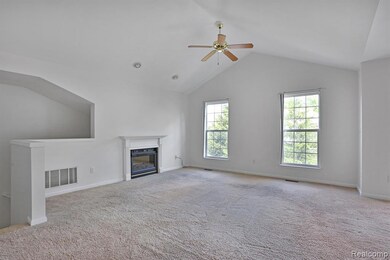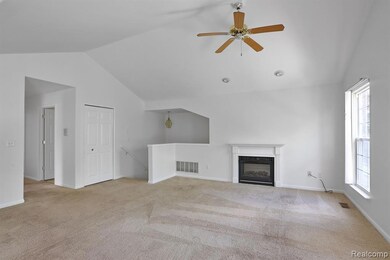
$134,500 Pending
- 2 Beds
- 1.5 Baths
- 900 Sq Ft
- 45880 Kensington St
- Utica, MI
Amazing opportunity to own a townhouse style co-op condominium! This recently remodeled 2 bedroom 1.5 bathroom unit with a finished room in the basement is one of four in the complex with an exclusive privacy-fenced yard! Located in a residential neighborhood with Utica schools, it features gorgeous luxury-laminate flooring throughout, remodeled kitchen, and updated basement (with utility room).
Anthony Djon Anthony Djon Luxury Real Estate
