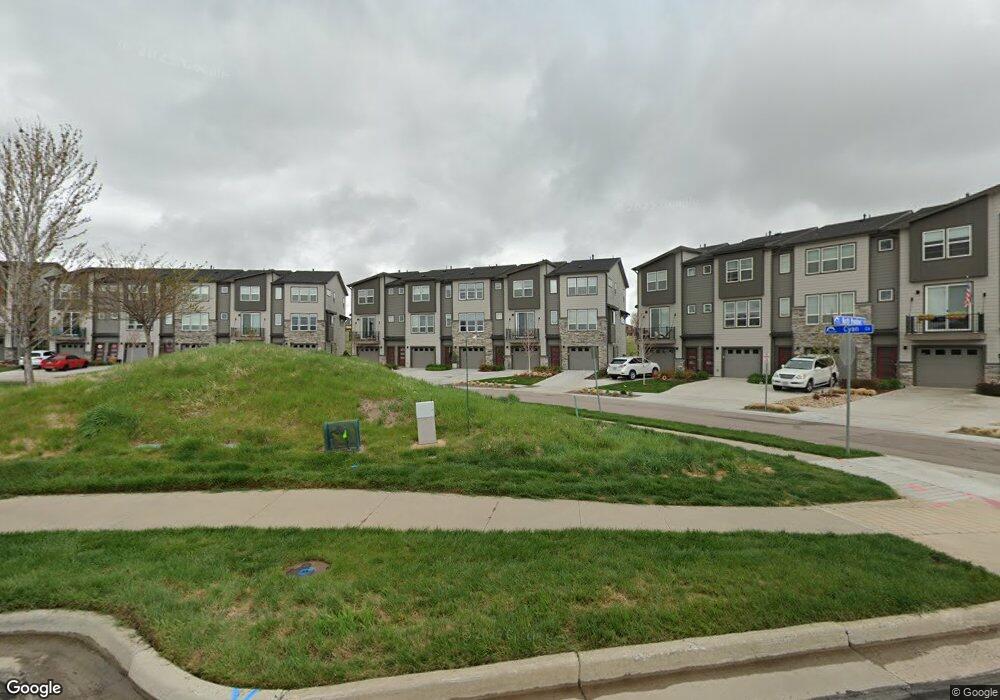4395 Cyan Cir Unit B Castle Rock, CO 80109
The Meadows NeighborhoodEstimated Value: $503,000 - $515,000
3
Beds
4
Baths
1,704
Sq Ft
$298/Sq Ft
Est. Value
About This Home
This home is located at 4395 Cyan Cir Unit B, Castle Rock, CO 80109 and is currently estimated at $507,122, approximately $297 per square foot. 4395 Cyan Cir Unit B is a home located in Douglas County with nearby schools including Meadow View Elementary School, Castle Rock Middle School, and Castle View High School.
Create a Home Valuation Report for This Property
The Home Valuation Report is an in-depth analysis detailing your home's value as well as a comparison with similar homes in the area
Home Values in the Area
Average Home Value in this Area
Tax History Compared to Growth
Tax History
| Year | Tax Paid | Tax Assessment Tax Assessment Total Assessment is a certain percentage of the fair market value that is determined by local assessors to be the total taxable value of land and additions on the property. | Land | Improvement |
|---|---|---|---|---|
| 2024 | $3,142 | $33,810 | -- | $33,810 |
| 2023 | $3,171 | $33,810 | $0 | $33,810 |
| 2022 | $2,487 | $24,470 | $0 | $24,470 |
| 2021 | $2,584 | $24,470 | $0 | $24,470 |
Source: Public Records
Map
Nearby Homes
- 4353 N Meadows Dr
- 4307 N Meadows Dr
- 4470 Grapevine Way
- 4378 Fell Mist Way
- 4731 N Silverlace Dr Unit D
- 3975 Brushwood Way
- 4186 Elegant St
- 2592 Sweet Wind Ave
- 2898 Merry Rest Way
- 2899 Merry Rest Way
- 4742 N Blazingstar Trail
- 4426 Vindaloo Dr
- 2819 Summer Day Ave
- 4164 Bountiful Cir
- 4535 Addenbrooke Loop
- 4248 Bountiful Cir
- 3784 Chaffee Ct
- 2603 Mayotte Way
- 3398 Blue Grass Cir
- 3654 Penang Dr
- 4395 Cyan Cir
- 4425 Cyan Cir Unit D
- 4425 Cyan Cir Unit C
- 4395 Cyan Cir Unit C
- 4255 Cyan Cir Unit C
- 4255 Cyan Cir Unit B
- 4255 Cyan Cir Unit D
- 4255 Cyan Cir Unit A
- 4425 Cyan Cir Unit B
- 4285 Cyan Cir Unit C
- 4425 Cyan Cir Unit A
- 4285 Cyan Cir Unit D
- 4395 Cyan Cir Unit D
- 4425 Cyan Cir Unit 10C
- 4425 Cyan Cir Unit 10A
- 4425 Cyan Cir Unit 10E
- 4425 Cyan Cir Unit 10D
- 4425 Cyan Cir Unit 10B
- 4395 Cyan Cir Unit 11E
- 4395 Cyan Cir Unit 11C
