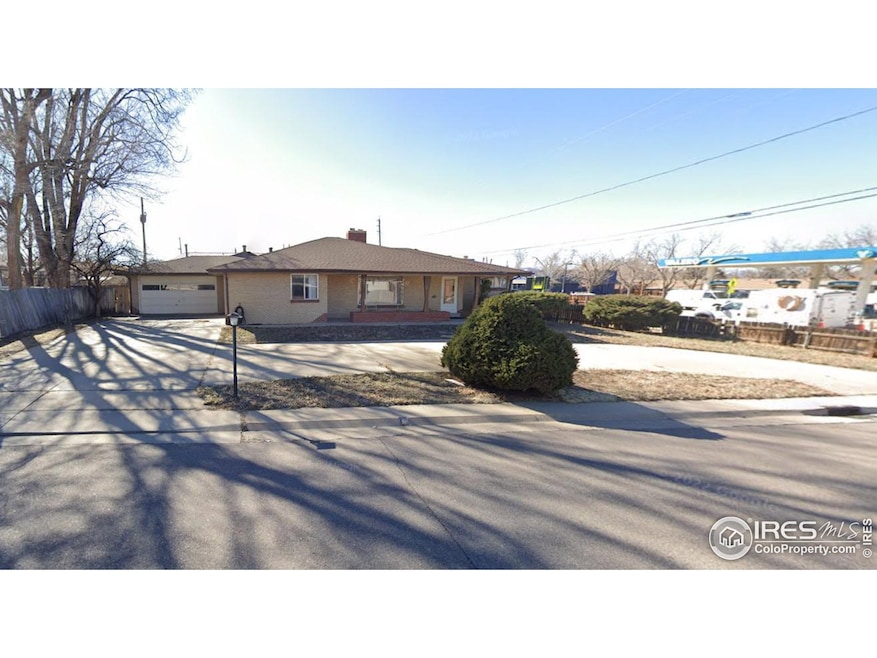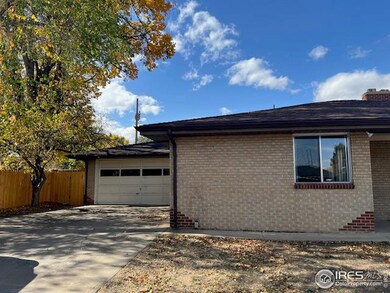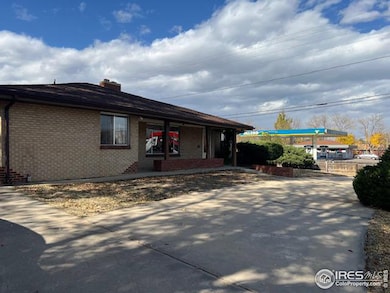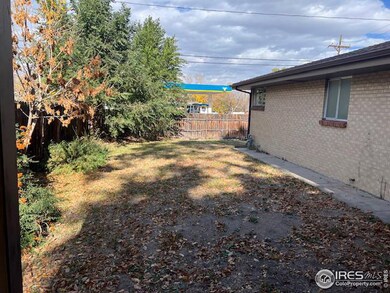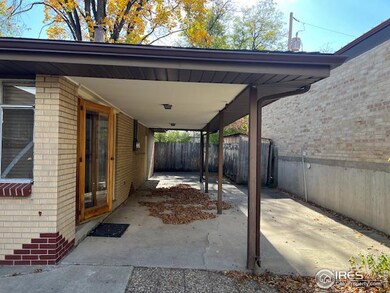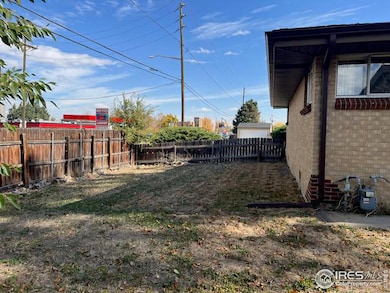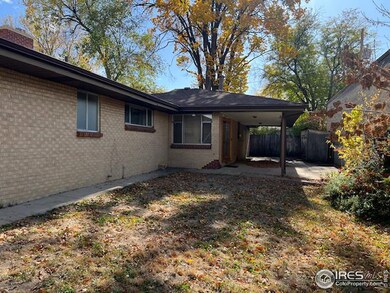
$490,000
- 3 Beds
- 2 Baths
- 1,380 Sq Ft
- 4635 Teller St
- Wheat Ridge, CO
Whether you're flipping, renting, or looking to create a multigen setup—this one’s worth a look. This is your chance to add value through smart renovations in a neighborhood where homes are selling quickly once they're dialed in. This ranch is not move-in ready—but it’s packed with potential for the right investor or savvy buyer. Check out the Seller Property Disclosure for details:
Jessica Hernandez Right Choice Realty LLC
