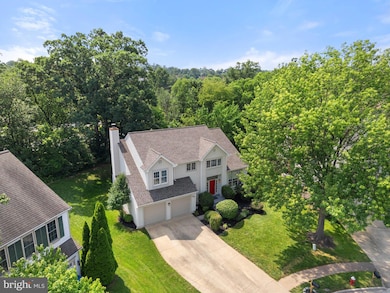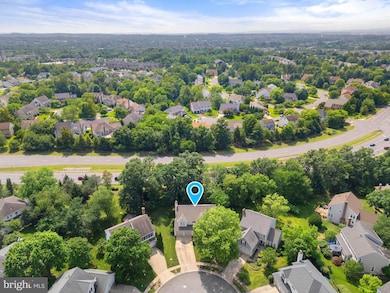
43952 Bidwell Ct Ashburn, VA 20147
Estimated payment $5,508/month
Highlights
- Marina
- Pier or Dock
- Eat-In Gourmet Kitchen
- Ashburn Elementary School Rated A
- Fitness Center
- View of Trees or Woods
About This Home
** SOUGHT AFTER ASHBURN VILLAGE ** TOP RATED SCHOOLS ** $90K OF RECENT HOMEOWNER UPGRADES ** PRIME CUL-DE-SAC LOCATION ** Beautiful three-level home with 3250 sq ft of finished living space ** NOTABLE UPGRADES: Water heater, garage doors and openers, remodeled powder room (2025) ** Top of the line Reem HVAC system (2023) ** Remodeled gourmet kitchen with white soft-close cabinets, Bosch appliances and quartz counters ** Refinished hardwood floors throughout the main floor (2022) ** New vinyl frame windows in primary bedroom (2022) ** Fireplace in family room converted to gas (2021) ** Family room with access to treed backyard with brick patio ** Front load LG washer and dryer (2020) ** New architectural shingle roof (2018) ** Basement bathroom remodeled from a half to a full bath with walk-in shower (2014) ** Active radon system with new fan ** Walk-up finished basement with rec room, utility room, large den (currently used as guestroom, 2nd den/home office and full bathroom ** ENJOY AMAZING AMENITES!! ** The impressive "SPORTS PAVILION" is the hallmark of ASHBURN VILLAGE with 32.000 SQ FT of indoor and outdoor facilities ** MULTIPLE POOLS ** MOVIE NIGHTS BY THE GORGEOUS LAKE ** EASY ACCESS TO KEY COMMUTER ROUTES: ROUTE 7 * ROUTE 28 * ROUTE 15 * DULLES TOLL ROAD AND DULLES INTERNATIONAL AIRPORT * *
Listing Agent
Berkshire Hathaway HomeServices PenFed Realty License #0225055681 Listed on: 06/13/2025

Home Details
Home Type
- Single Family
Est. Annual Taxes
- $6,677
Year Built
- Built in 1995
Lot Details
- 7,841 Sq Ft Lot
- Cul-De-Sac
- Landscaped
- Extensive Hardscape
- No Through Street
- Secluded Lot
- Wooded Lot
- Back, Front, and Side Yard
- Property is in very good condition
- Property is zoned PDH4, Planned Development Housing 4
HOA Fees
- $139 Monthly HOA Fees
Parking
- 2 Car Direct Access Garage
- 2 Driveway Spaces
- Lighted Parking
- Front Facing Garage
- Garage Door Opener
- On-Street Parking
Property Views
- Woods
- Garden
Home Design
- Colonial Architecture
- Architectural Shingle Roof
- Vinyl Siding
- Active Radon Mitigation
- Concrete Perimeter Foundation
Interior Spaces
- Property has 3 Levels
- Traditional Floor Plan
- Chair Railings
- Crown Molding
- Two Story Ceilings
- Ceiling Fan
- Recessed Lighting
- Fireplace With Glass Doors
- Screen For Fireplace
- Fireplace Mantel
- Gas Fireplace
- Double Pane Windows
- Bay Window
- Sliding Windows
- Wood Frame Window
- Window Screens
- Sliding Doors
- Insulated Doors
- Six Panel Doors
- Entrance Foyer
- Family Room Off Kitchen
- Living Room
- Formal Dining Room
- Den
- Recreation Room
- Utility Room
Kitchen
- Eat-In Gourmet Kitchen
- Breakfast Area or Nook
- Double Oven
- Gas Oven or Range
- Stove
- Built-In Microwave
- Ice Maker
- Dishwasher
- Stainless Steel Appliances
- Upgraded Countertops
- Disposal
Flooring
- Wood
- Carpet
- Ceramic Tile
- Vinyl
Bedrooms and Bathrooms
- 4 Bedrooms
- En-Suite Primary Bedroom
- En-Suite Bathroom
- Walk-In Closet
- Bathtub with Shower
- Walk-in Shower
Laundry
- Laundry Room
- Laundry on main level
- Front Loading Dryer
- Front Loading Washer
Finished Basement
- Heated Basement
- Walk-Up Access
- Interior and Exterior Basement Entry
- Sump Pump
- Basement with some natural light
Home Security
- Carbon Monoxide Detectors
- Fire and Smoke Detector
Outdoor Features
- Lake Privileges
- Patio
- Exterior Lighting
- Rain Gutters
Location
- Suburban Location
Schools
- Ashburn Elementary School
- Farmwell Station Middle School
- Broad Run High School
Utilities
- Central Heating and Cooling System
- Vented Exhaust Fan
- Programmable Thermostat
- Natural Gas Water Heater
Listing and Financial Details
- Tax Lot 44
- Assessor Parcel Number 085384061000
Community Details
Overview
- Association fees include pool(s), recreation facility, pier/dock maintenance, snow removal, trash, common area maintenance, health club, sauna
- Ashburn Village HOA
- Built by STANLEY MARTIN
- Ashburn Village Subdivision, Chelsey Floorplan
- Community Lake
Amenities
- Picnic Area
- Common Area
- Sauna
- Clubhouse
- Community Center
- Recreation Room
Recreation
- Pier or Dock
- Marina
- Tennis Courts
- Soccer Field
- Community Basketball Court
- Volleyball Courts
- Racquetball
- Community Playground
- Fitness Center
- Community Indoor Pool
- Community Spa
- Dog Park
- Jogging Path
- Bike Trail
Map
Home Values in the Area
Average Home Value in this Area
Tax History
| Year | Tax Paid | Tax Assessment Tax Assessment Total Assessment is a certain percentage of the fair market value that is determined by local assessors to be the total taxable value of land and additions on the property. | Land | Improvement |
|---|---|---|---|---|
| 2024 | $6,677 | $771,910 | $294,300 | $477,610 |
| 2023 | $6,554 | $749,010 | $294,300 | $454,710 |
| 2022 | $6,269 | $704,410 | $269,300 | $435,110 |
| 2021 | $6,038 | $616,140 | $219,300 | $396,840 |
| 2020 | $5,971 | $576,860 | $197,900 | $378,960 |
| 2019 | $5,918 | $566,290 | $197,900 | $368,390 |
| 2018 | $5,597 | $515,840 | $177,900 | $337,940 |
| 2017 | $5,671 | $504,050 | $177,900 | $326,150 |
| 2016 | $5,816 | $507,980 | $0 | $0 |
| 2015 | $5,835 | $336,180 | $0 | $336,180 |
| 2014 | $5,790 | $323,360 | $0 | $323,360 |
Property History
| Date | Event | Price | Change | Sq Ft Price |
|---|---|---|---|---|
| 07/15/2025 07/15/25 | Pending | -- | -- | -- |
| 06/27/2025 06/27/25 | Price Changed | $869,900 | -2.8% | $268 / Sq Ft |
| 06/13/2025 06/13/25 | For Sale | $894,900 | -- | $275 / Sq Ft |
Purchase History
| Date | Type | Sale Price | Title Company |
|---|---|---|---|
| Warranty Deed | $500,000 | -- | |
| Deed | $226,400 | -- |
Mortgage History
| Date | Status | Loan Amount | Loan Type |
|---|---|---|---|
| Open | $75,000 | New Conventional | |
| Open | $392,302 | Stand Alone Refi Refinance Of Original Loan | |
| Closed | $335,000 | Stand Alone Refi Refinance Of Original Loan | |
| Closed | $399,000 | New Conventional | |
| Closed | $400,000 | New Conventional | |
| Previous Owner | $117,587 | No Value Available |
Similar Homes in Ashburn, VA
Source: Bright MLS
MLS Number: VALO2099104
APN: 085-38-4061
- 43968 Bidwell Ct
- 43971 Urbancrest Ct
- 43892 Grottoes Dr
- 43997 Needmore Ct
- 43995 Urbancrest Ct
- 44004 Florence Terrace
- 20624 Camptown Ct
- 44086 Natalie Terrace Unit 202
- 20576 Ashburn Rd
- 20409 Baseline Terrace
- 20593 Cornstalk Terrace Unit 201
- 20600 Cornstalk Terrace Unit 202
- 20338 Snowpoint Place
- 20583 Snowshoe Square Unit 301
- 44152 Natalie Terrace Unit 201
- 43865 Laurel Ridge Dr
- 44196 Mossy Brook Square
- 44192 Mossy Brook Square
- 20414 Cool Fern Square
- 43834 Jenkins Ln






