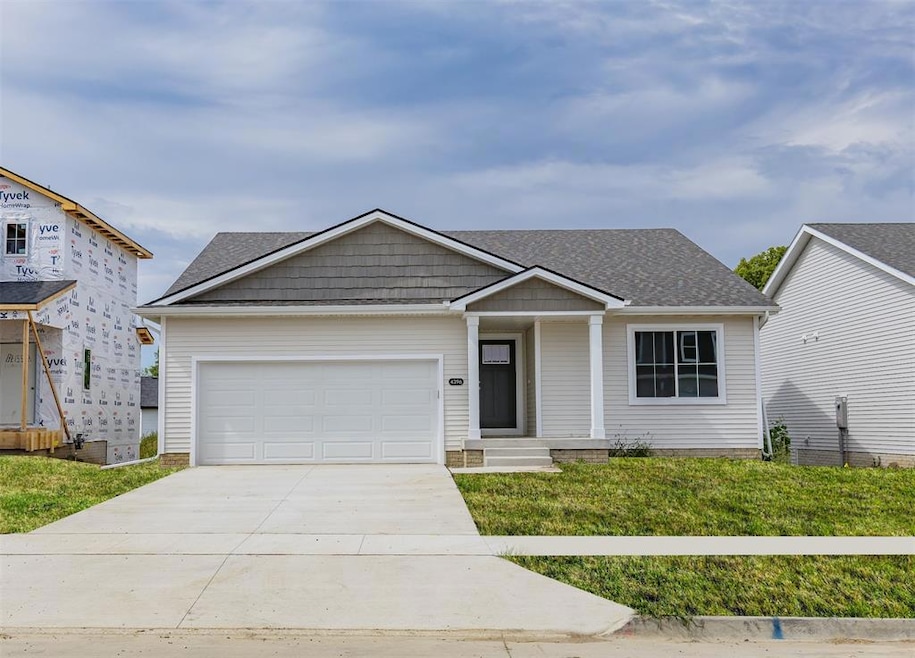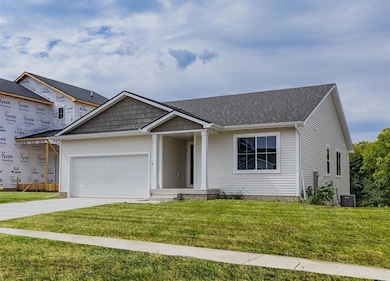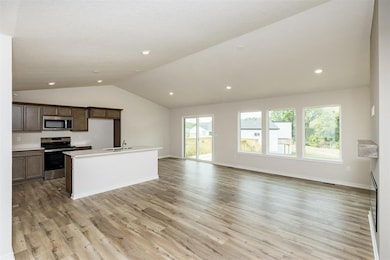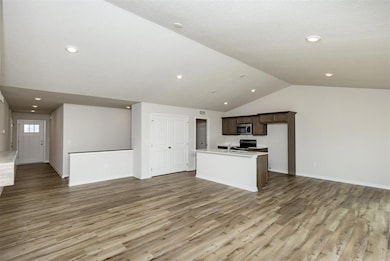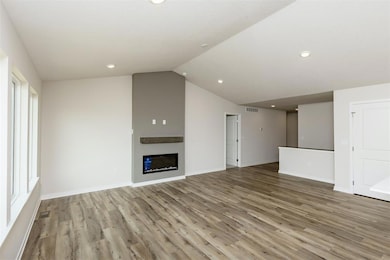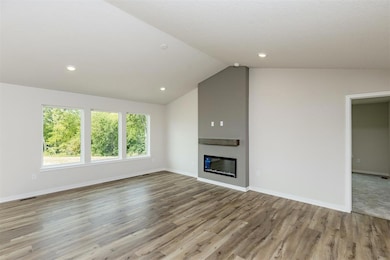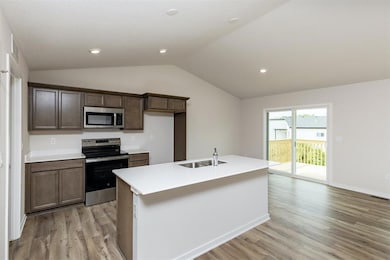4396 Honey Bee Ridge Des Moines, IA 50317
Capitol Heights NeighborhoodEstimated payment $2,009/month
Highlights
- New Construction
- Deck
- Ranch Style House
- Clay Elementary School Rated A-
- Vaulted Ceiling
- No HOA
About This Home
This Jasmine ranch plan by Hubbell Homes in Grover Woods offers an open-concept layout with a walkout unfinished basement. This home features 3 bedrooms and 2 bathrooms. Step into the great room with vaulted ceilings and an electric fireplace, which flows seamlessly into the kitchen and dining area, perfect for entertainment or family gatherings. The primary suite includes dual sinks, a walk-in shower, and a spacious walk-in closet. Two additional bedrooms and a full bathroom at the front of the home provide flexibility for guests, or a home office. Our exceptional quality homes come with a passive radon system, 15-year basement waterproof warranty and a 1-year builder warranty. Hubbell Homes’ preferred lenders offer $1,750 towards closing costs. Not valid with any other offer and subject to change without notice. Discover your perfect blend of comfort, style and convenience at Grover Woods and schedule your tour today!
Home Details
Home Type
- Single Family
Year Built
- Built in 2025 | New Construction
Lot Details
- 5,357 Sq Ft Lot
- Property is zoned PUD
Home Design
- Ranch Style House
- Traditional Architecture
- Asphalt Shingled Roof
- Vinyl Siding
Interior Spaces
- 1,433 Sq Ft Home
- Vaulted Ceiling
- Electric Fireplace
- Dining Area
- Unfinished Basement
- Walk-Out Basement
- Laundry on main level
Kitchen
- Stove
- Microwave
- Dishwasher
Flooring
- Carpet
- Luxury Vinyl Plank Tile
Bedrooms and Bathrooms
- 3 Bedrooms
Parking
- 2 Car Attached Garage
- Driveway
Additional Features
- Deck
- Forced Air Heating and Cooling System
Community Details
- No Home Owners Association
- Built by Hubbell Homes, LC
Listing and Financial Details
- Assessor Parcel Number 06042321202023
Map
Home Values in the Area
Average Home Value in this Area
Tax History
| Year | Tax Paid | Tax Assessment Tax Assessment Total Assessment is a certain percentage of the fair market value that is determined by local assessors to be the total taxable value of land and additions on the property. | Land | Improvement |
|---|---|---|---|---|
| 2025 | -- | $290 | $290 | -- |
| 2024 | -- | $290 | $290 | -- |
Property History
| Date | Event | Price | List to Sale | Price per Sq Ft |
|---|---|---|---|---|
| 10/23/2025 10/23/25 | Price Changed | $319,900 | -0.8% | $223 / Sq Ft |
| 10/15/2025 10/15/25 | Price Changed | $322,500 | -0.7% | $225 / Sq Ft |
| 09/23/2025 09/23/25 | Price Changed | $324,900 | +1.6% | $227 / Sq Ft |
| 09/16/2025 09/16/25 | Price Changed | $319,900 | -3.0% | $223 / Sq Ft |
| 09/10/2025 09/10/25 | Price Changed | $329,900 | -0.8% | $230 / Sq Ft |
| 08/15/2025 08/15/25 | Price Changed | $332,500 | -7.6% | $232 / Sq Ft |
| 08/06/2025 08/06/25 | For Sale | $359,990 | -- | $251 / Sq Ft |
Purchase History
| Date | Type | Sale Price | Title Company |
|---|---|---|---|
| Warranty Deed | $68,000 | None Listed On Document |
Source: Des Moines Area Association of REALTORS®
MLS Number: 723686
APN: 060/42321-202-023
- 4392 Honey Bee Ridge
- 4400 Honey Bee Ridge
- 4397 Honey Bee Ridge
- 4401 Honey Bee Ridge
- 4287 Grover Woods Ln
- 4291 Grover Woods Ln
- 4270 Grover Woods Ln
- 4295 Grover Woods Ln
- 4304 Grover Woods Ln
- 4299 Grover Woods Ln
- 4310 Grover Woods Ln
- 4303 Grover Woods Ln
- 4307 Grover Woods Ln
- 4316 Grover Woods Ln
- 4311 Grover Woods Ln
- 4315 Grover Woods Ln
- 4427 Honey Bee Ridge
- Delaney Plan at Grover Woods
- Hampton Plan at Grover Woods
- Chariton Plan at Grover Woods
- 4014 Hubbell Ave
- 4282 E 50th St
- 4216 50th St
- 3909 Hubbell Ave
- 3722 Hubbell Ave
- 3600 Kennedy Dr
- 3540 E Douglas Ave
- 3799 Village Run Dr
- 1490 34th Ave SW
- 1827 34th Ave SW
- 4212 E 29th St
- 5115 NE 23rd Ave
- 2165 Copper Wynd Dr
- 3408 Easton Blvd
- 1921 E 33rd St
- 615-619 17th Ave NW
- 908 8th St SW
- 1414-1616 Adventureland Dr
- 1002-1108 4th St SW
- 1040 Blue Ridge Place NW
