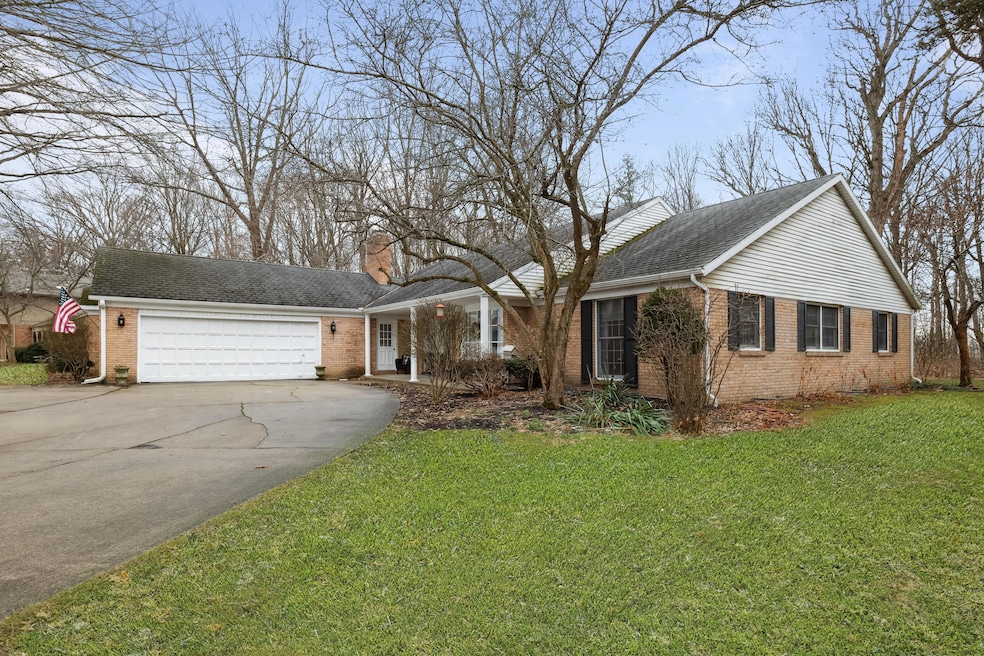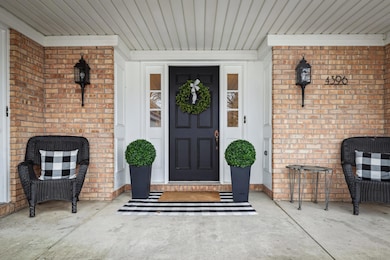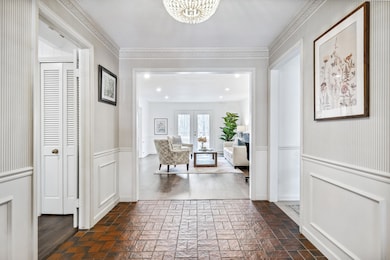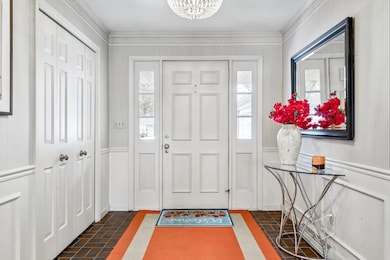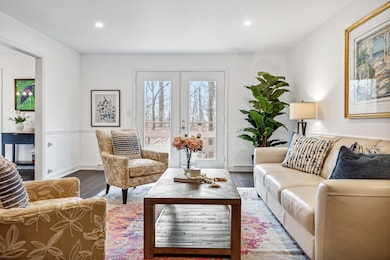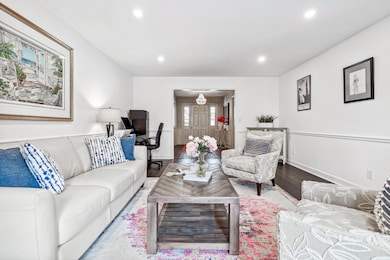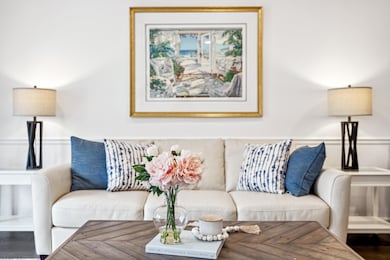
4396 Laurel Dr Saint Joseph, MI 49085
Estimated payment $3,554/month
Highlights
- 0.73 Acre Lot
- Deck
- Wooded Lot
- Upton Middle School Rated A
- Recreation Room with Fireplace
- Engineered Wood Flooring
About This Home
Beautifully Updated 4-Bedroom Home in Charming St. Joseph Neighborhood. Welcome to this spacious and inviting four-bedroom home, perfectly situated in one of St. Joseph's most sought-after neighborhoods. This walkout residence offers a harmonious blend of comfort, style, and natural beauty, with stunning views of a serene wooded backyard that provide year-round tranquility. The heart of the home is the completely remodeled kitchen, featuring modern cabinetry, premium countertops, and high-end appliances—ideal for both everyday living and entertaining. The main living areas are filled with natural light and flow seamlessly, offering the perfect space to relax or gather with guests. The luxury primary suite is sure to please w/stunning features and decor. With 4+ beds and 3.5 bathrooms, this home provides ample convenience for families and visitors alike lower level walkout adds valuable living space, ideal for a family room, guest suite, or home office. Enjoy the peaceful setting from the deck or patio, and appreciate the wooded surroundings this home offers. This home combines modern upgrades with a warm, welcoming atmosphereready for you to move in and make it your own. Don't miss this rare opportunity in a truly lovely St. Joseph location!
Home Details
Home Type
- Single Family
Est. Annual Taxes
- $4,890
Year Built
- Built in 1972
Lot Details
- 0.73 Acre Lot
- Shrub
- Terraced Lot
- Wooded Lot
Parking
- 2 Car Attached Garage
- Garage Door Opener
Home Design
- Brick Exterior Construction
- Composition Roof
- Vinyl Siding
Interior Spaces
- 4,474 Sq Ft Home
- 1-Story Property
- Ceiling Fan
- Window Treatments
- Garden Windows
- Mud Room
- Family Room with Fireplace
- Living Room
- Recreation Room with Fireplace
- Engineered Wood Flooring
- Laundry on main level
Kitchen
- Eat-In Kitchen
- Oven
- Cooktop
- Microwave
- Dishwasher
- Kitchen Island
- Disposal
Bedrooms and Bathrooms
- 4 Main Level Bedrooms
Basement
- Walk-Out Basement
- Basement Fills Entire Space Under The House
Outdoor Features
- Deck
- Patio
Utilities
- Humidifier
- Forced Air Heating and Cooling System
- Heating System Uses Natural Gas
- Natural Gas Water Heater
- Cable TV Available
Community Details
- Property is near a ravine
Map
Home Values in the Area
Average Home Value in this Area
Tax History
| Year | Tax Paid | Tax Assessment Tax Assessment Total Assessment is a certain percentage of the fair market value that is determined by local assessors to be the total taxable value of land and additions on the property. | Land | Improvement |
|---|---|---|---|---|
| 2024 | $4,043 | $222,400 | $0 | $0 |
| 2023 | $3,851 | $196,800 | $0 | $0 |
| 2022 | $3,667 | $201,700 | $0 | $0 |
| 2021 | $4,303 | $182,900 | $45,500 | $137,400 |
| 2020 | $4,210 | $172,500 | $0 | $0 |
| 2019 | $5,847 | $164,500 | $51,700 | $112,800 |
| 2018 | $3,286 | $164,500 | $0 | $0 |
| 2017 | $3,230 | $164,900 | $0 | $0 |
| 2016 | $3,143 | $130,100 | $0 | $0 |
| 2015 | $3,397 | $165,100 | $0 | $0 |
| 2014 | $2,767 | $155,600 | $0 | $0 |
Property History
| Date | Event | Price | Change | Sq Ft Price |
|---|---|---|---|---|
| 05/23/2025 05/23/25 | For Sale | $562,000 | +116.2% | $126 / Sq Ft |
| 12/03/2019 12/03/19 | Sold | $260,000 | -15.9% | $58 / Sq Ft |
| 10/07/2019 10/07/19 | Pending | -- | -- | -- |
| 08/16/2019 08/16/19 | For Sale | $309,000 | -- | $69 / Sq Ft |
Purchase History
| Date | Type | Sale Price | Title Company |
|---|---|---|---|
| Personal Reps Deed | $260,000 | None Available | |
| Deed | -- | -- |
Mortgage History
| Date | Status | Loan Amount | Loan Type |
|---|---|---|---|
| Open | $208,000 | Unknown | |
| Closed | $208,000 | Stand Alone First | |
| Previous Owner | $96,000 | Unknown |
Similar Homes in the area
Source: Southwestern Michigan Association of REALTORS®
MLS Number: 25023976
APN: 11-17-3100-0014-00-5
- 4400 Plum Creek Ln
- 527 & 529 Augsburg Pth
- 4674 &4676 Luther Path
- 4475 Plum Creek Ln
- 4753 Luther Pth
- 4670 Beechnut Dr
- 4569 Terra Ln
- 4731 Luther Path
- 4687 &4689 Luther Path
- 471 Wittenberg Path
- 573 Wittenberg Path
- 4775 Luther Pth
- 418 & 420 Wittenberg Path
- 545 Wittenberg Path
- 561 Wittenberg Path
- 4799 Luther Path Unit 19
- 4747 Woodland Dr
- 3999 Deja Dr
- 4010 Deja Dr
- 4605 Niles Rd
