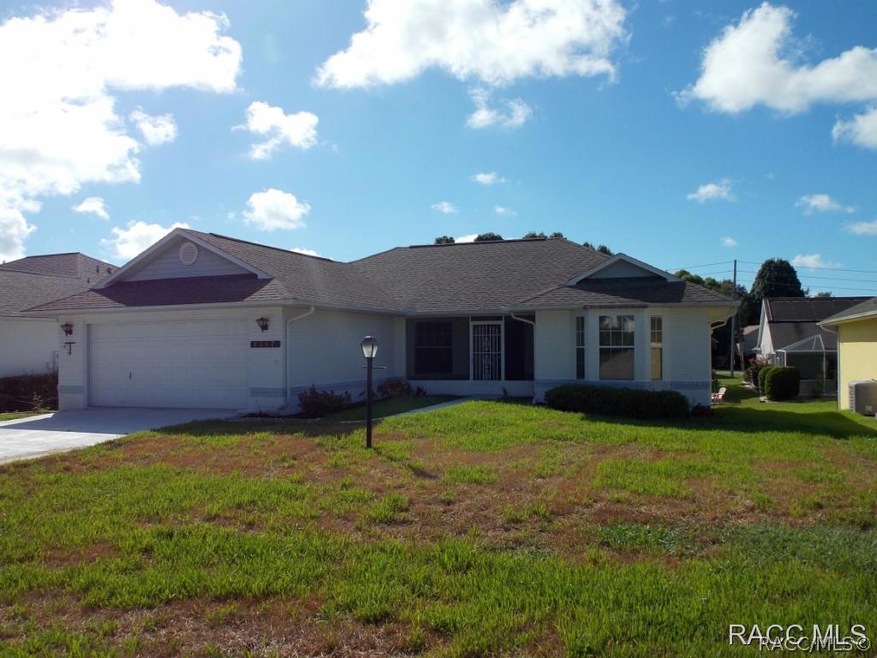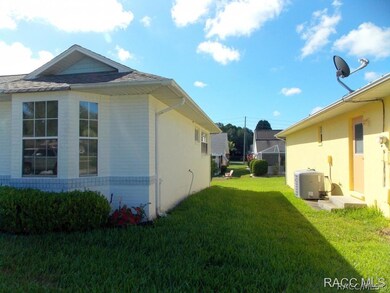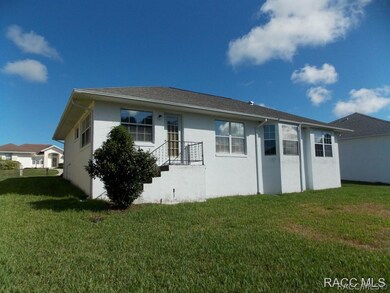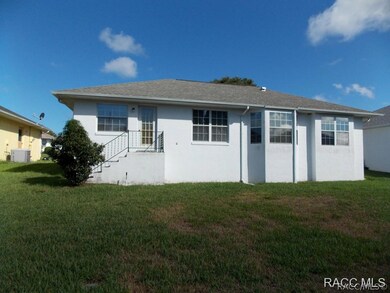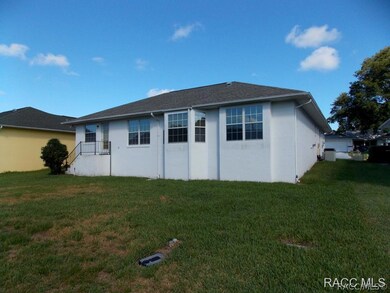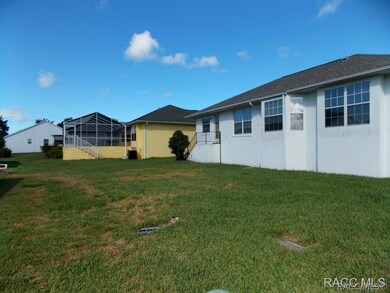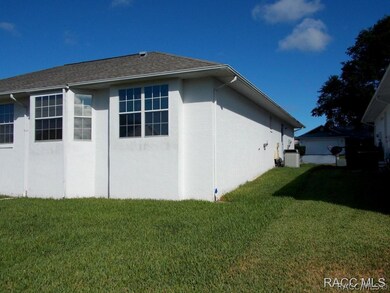
4397 N Bacall Loop Beverly Hills, FL 34465
Beverly Hills NeighborhoodHighlights
- Golf Course Community
- Room in yard for a pool
- Cathedral Ceiling
- Primary Bedroom Suite
- Contemporary Architecture
- Attic
About This Home
As of March 2022Fantastic home in the Oakwood Village subdivision of Beverly Hills! Great split floor plan with laminate and ceramic tile flooring throughout. 2 Bedrooms, 2 Baths, plus a Den/Office. Plenty of room in the back for a pool. Friendly neighborhood, close to the golf course, park, library and shopping. Call and make your showing appointment today!
Last Agent to Sell the Property
Active Agent Realty LLC License #3347003 Listed on: 07/20/2016
Home Details
Home Type
- Single Family
Est. Annual Taxes
- $562
Year Built
- Built in 1990
Lot Details
- 6,534 Sq Ft Lot
- Lot Dimensions are 66 x 110
- Property fronts a county road
- Northwest Facing Home
- Landscaped
- Rectangular Lot
- Sprinkler System
- Property is zoned PDR
HOA Fees
- $5 Monthly HOA Fees
Parking
- 2 Car Attached Garage
- Garage Door Opener
- Driveway
Home Design
- Contemporary Architecture
- Brick Exterior Construction
- Block Foundation
- Shingle Roof
- Asphalt Roof
- Stucco
Interior Spaces
- 1,468 Sq Ft Home
- Cathedral Ceiling
- Double Pane Windows
- Blinds
- Pull Down Stairs to Attic
- Fire and Smoke Detector
- Laundry Tub
Kitchen
- Eat-In Kitchen
- Oven
- Range
- Built-In Microwave
- Dishwasher
- Laminate Countertops
- Disposal
Flooring
- Laminate
- Ceramic Tile
Bedrooms and Bathrooms
- 2 Bedrooms
- Primary Bedroom Suite
- Split Bedroom Floorplan
- 2 Full Bathrooms
- Dual Sinks
- Bathtub with Shower
Pool
- Room in yard for a pool
Schools
- Forest Ridge Elementary School
- Citrus Springs Middle School
- Lecanto High School
Utilities
- Central Air
- Heat Pump System
Listing and Financial Details
- Home warranty included in the sale of the property
Community Details
Overview
- Oakwood Village Association
- Oakwood Village Subdivision
Recreation
- Golf Course Community
Ownership History
Purchase Details
Home Financials for this Owner
Home Financials are based on the most recent Mortgage that was taken out on this home.Purchase Details
Purchase Details
Home Financials for this Owner
Home Financials are based on the most recent Mortgage that was taken out on this home.Purchase Details
Purchase Details
Purchase Details
Purchase Details
Purchase Details
Purchase Details
Similar Homes in Beverly Hills, FL
Home Values in the Area
Average Home Value in this Area
Purchase History
| Date | Type | Sale Price | Title Company |
|---|---|---|---|
| Warranty Deed | $220,000 | Title Usa | |
| Interfamily Deed Transfer | -- | Attorney | |
| Warranty Deed | $98,000 | Wollinka Wikle Title Ins Age | |
| Interfamily Deed Transfer | -- | -- | |
| Deed | $100 | -- | |
| Deed | $77,000 | -- | |
| Deed | $81,200 | -- | |
| Deed | $100 | -- | |
| Deed | $100 | -- |
Mortgage History
| Date | Status | Loan Amount | Loan Type |
|---|---|---|---|
| Open | $154,000 | New Conventional | |
| Closed | $154,000 | New Conventional |
Property History
| Date | Event | Price | Change | Sq Ft Price |
|---|---|---|---|---|
| 03/24/2022 03/24/22 | Sold | $220,000 | 0.0% | $150 / Sq Ft |
| 02/09/2022 02/09/22 | Pending | -- | -- | -- |
| 02/02/2022 02/02/22 | For Sale | $220,000 | +124.5% | $150 / Sq Ft |
| 09/30/2016 09/30/16 | Sold | $98,000 | -10.9% | $67 / Sq Ft |
| 08/31/2016 08/31/16 | Pending | -- | -- | -- |
| 07/15/2016 07/15/16 | For Sale | $110,000 | -- | $75 / Sq Ft |
Tax History Compared to Growth
Tax History
| Year | Tax Paid | Tax Assessment Tax Assessment Total Assessment is a certain percentage of the fair market value that is determined by local assessors to be the total taxable value of land and additions on the property. | Land | Improvement |
|---|---|---|---|---|
| 2024 | $2,211 | $176,288 | $9,570 | $166,718 |
| 2023 | $2,211 | $181,580 | $9,570 | $172,010 |
| 2022 | $874 | $88,539 | $0 | $0 |
| 2021 | $832 | $85,960 | $0 | $0 |
| 2020 | $767 | $103,179 | $4,950 | $98,229 |
| 2019 | $751 | $95,896 | $4,600 | $91,296 |
| 2018 | $892 | $91,950 | $4,600 | $87,350 |
| 2017 | $835 | $73,407 | $4,600 | $68,807 |
| 2016 | $557 | $59,797 | $4,600 | $55,197 |
| 2015 | $562 | $59,381 | $4,620 | $54,761 |
| 2014 | $574 | $58,910 | $4,909 | $54,001 |
Agents Affiliated with this Home
-

Seller's Agent in 2022
John Maisel
ACTIVE AGENT REALTY LLC
(352) 302-5351
4 in this area
117 Total Sales
-
S
Buyer's Agent in 2022
Stellar Non-Member Agent
FL_MFRMLS
Map
Source: REALTORS® Association of Citrus County
MLS Number: 728074
APN: 18E-18S-12-0020-02010-0170
- 4361 N Lincoln Ave
- 892 W Sunset Strip Dr
- 931 W Starjasmine Place
- 735 W Colbert Ct
- 906 W Colbert Ct
- 995 W Starjasmine Place
- 604 W Raymond Path
- 4226 N Mae Way W
- 31 N Harrison St
- 4175 N Stewart Way
- 4186 N Mae Way W
- 631 W Barrymore Dr
- 19 N Davis St
- 585 W Barrymore Dr
- 29 N Columbus St
- 582 W Hillwood Path
- 15 E Murray St
- 510 W Larchmont Ct
- 408 W Crestmont Ct
- 490 W Larchmont Ct
