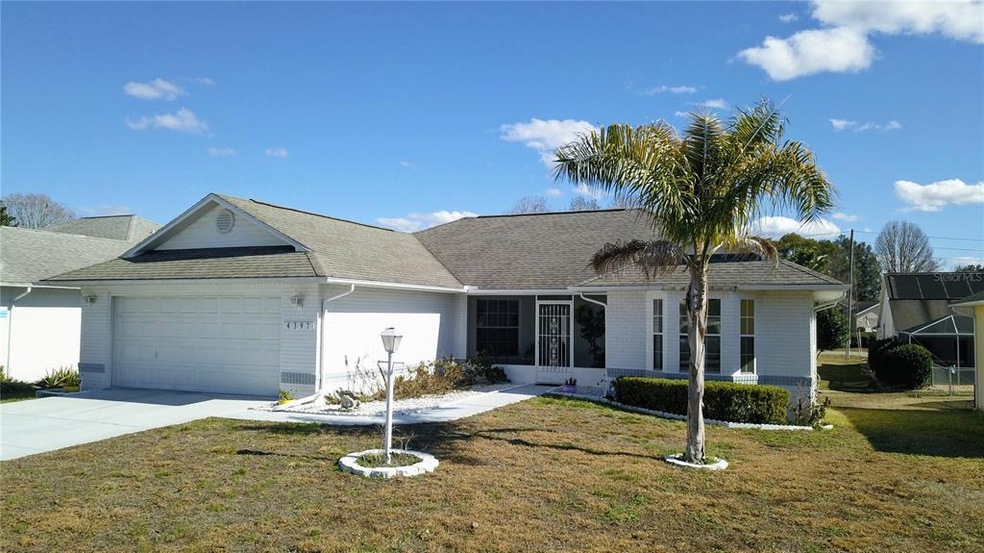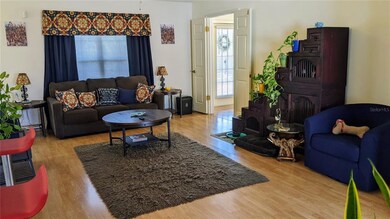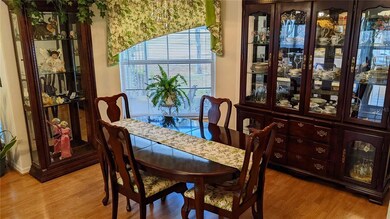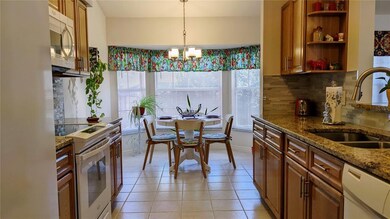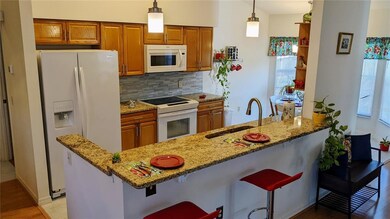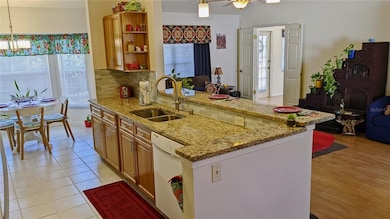
4397 N Bacall Loop Beverly Hills, FL 34465
Beverly Hills NeighborhoodHighlights
- Cathedral Ceiling
- Den
- 2 Car Attached Garage
- Stone Countertops
- Front Porch
- Eat-In Kitchen
About This Home
As of March 2022Fantastic home in the Oakwood Village subdivision of Beverly Hills! Great split-bedroom floor plan with laminate and ceramic tile flooring throughout, 2 Bedrooms, 2 Baths, and a den/office. Recently updated kitchen with wood cabinets, appliances, and granite counters. Plenty of room in the back for a pool. HVAC 2022, Roof 2005. Located near the golf course, park, library, and shopping. Call and make your showing appointment today!
Last Agent to Sell the Property
ACTIVE AGENT REALTY LLC License #3347003 Listed on: 02/02/2022
Home Details
Home Type
- Single Family
Est. Annual Taxes
- $832
Year Built
- Built in 1990
Lot Details
- 7,318 Sq Ft Lot
- Lot Dimensions are 66x110
- Northwest Facing Home
- Property is zoned PDR
HOA Fees
- $6 Monthly HOA Fees
Parking
- 2 Car Attached Garage
- Driveway
Home Design
- Brick Exterior Construction
- Slab Foundation
- Shingle Roof
- Concrete Siding
- Block Exterior
- Stucco
Interior Spaces
- 1,468 Sq Ft Home
- 1-Story Property
- Cathedral Ceiling
- Den
Kitchen
- Eat-In Kitchen
- Range
- Microwave
- Dishwasher
- Stone Countertops
- Solid Wood Cabinet
Flooring
- Laminate
- Ceramic Tile
Bedrooms and Bathrooms
- 2 Bedrooms
- 2 Full Bathrooms
Laundry
- Laundry Room
- Dryer
- Washer
Outdoor Features
- Screened Patio
- Exterior Lighting
- Front Porch
Schools
- Forest Ridge Elementary School
- Citrus Springs Middle School
- Lecanto High School
Utilities
- Central Air
- Heat Pump System
Community Details
- Tara Prescott Association, Phone Number (352) 257-7769
- Visit Association Website
- Oakwood Village Beverly Hills Ph 01 Subdivision
- Rental Restrictions
Listing and Financial Details
- Down Payment Assistance Available
- Homestead Exemption
- Visit Down Payment Resource Website
- Legal Lot and Block 17 / 201
- Assessor Parcel Number 18E-18S-12-0020-02010-0170
Ownership History
Purchase Details
Home Financials for this Owner
Home Financials are based on the most recent Mortgage that was taken out on this home.Purchase Details
Purchase Details
Home Financials for this Owner
Home Financials are based on the most recent Mortgage that was taken out on this home.Purchase Details
Purchase Details
Purchase Details
Purchase Details
Purchase Details
Purchase Details
Similar Homes in Beverly Hills, FL
Home Values in the Area
Average Home Value in this Area
Purchase History
| Date | Type | Sale Price | Title Company |
|---|---|---|---|
| Warranty Deed | $220,000 | Title Usa | |
| Interfamily Deed Transfer | -- | Attorney | |
| Warranty Deed | $98,000 | Wollinka Wikle Title Ins Age | |
| Interfamily Deed Transfer | -- | -- | |
| Deed | $100 | -- | |
| Deed | $77,000 | -- | |
| Deed | $81,200 | -- | |
| Deed | $100 | -- | |
| Deed | $100 | -- |
Mortgage History
| Date | Status | Loan Amount | Loan Type |
|---|---|---|---|
| Open | $154,000 | New Conventional | |
| Closed | $154,000 | New Conventional |
Property History
| Date | Event | Price | Change | Sq Ft Price |
|---|---|---|---|---|
| 03/24/2022 03/24/22 | Sold | $220,000 | 0.0% | $150 / Sq Ft |
| 02/09/2022 02/09/22 | Pending | -- | -- | -- |
| 02/02/2022 02/02/22 | For Sale | $220,000 | +124.5% | $150 / Sq Ft |
| 09/30/2016 09/30/16 | Sold | $98,000 | -10.9% | $67 / Sq Ft |
| 08/31/2016 08/31/16 | Pending | -- | -- | -- |
| 07/15/2016 07/15/16 | For Sale | $110,000 | -- | $75 / Sq Ft |
Tax History Compared to Growth
Tax History
| Year | Tax Paid | Tax Assessment Tax Assessment Total Assessment is a certain percentage of the fair market value that is determined by local assessors to be the total taxable value of land and additions on the property. | Land | Improvement |
|---|---|---|---|---|
| 2024 | $2,211 | $176,288 | $9,570 | $166,718 |
| 2023 | $2,211 | $181,580 | $9,570 | $172,010 |
| 2022 | $874 | $88,539 | $0 | $0 |
| 2021 | $832 | $85,960 | $0 | $0 |
| 2020 | $767 | $103,179 | $4,950 | $98,229 |
| 2019 | $751 | $95,896 | $4,600 | $91,296 |
| 2018 | $892 | $91,950 | $4,600 | $87,350 |
| 2017 | $835 | $73,407 | $4,600 | $68,807 |
| 2016 | $557 | $59,797 | $4,600 | $55,197 |
| 2015 | $562 | $59,381 | $4,620 | $54,761 |
| 2014 | $574 | $58,910 | $4,909 | $54,001 |
Agents Affiliated with this Home
-

Seller's Agent in 2022
John Maisel
ACTIVE AGENT REALTY LLC
(352) 302-5351
4 in this area
117 Total Sales
-
S
Buyer's Agent in 2022
Stellar Non-Member Agent
FL_MFRMLS
Map
Source: Stellar MLS
MLS Number: U8150767
APN: 18E-18S-12-0020-02010-0170
- 4361 N Lincoln Ave
- 892 W Sunset Strip Dr
- 931 W Starjasmine Place
- 735 W Colbert Ct
- 906 W Colbert Ct
- 995 W Starjasmine Place
- 604 W Raymond Path
- 4226 N Mae Way W
- 31 N Harrison St
- 4175 N Stewart Way
- 4186 N Mae Way W
- 631 W Barrymore Dr
- 19 N Davis St
- 585 W Barrymore Dr
- 29 N Columbus St
- 582 W Hillwood Path
- 15 E Murray St
- 510 W Larchmont Ct
- 408 W Crestmont Ct
- 490 W Larchmont Ct
