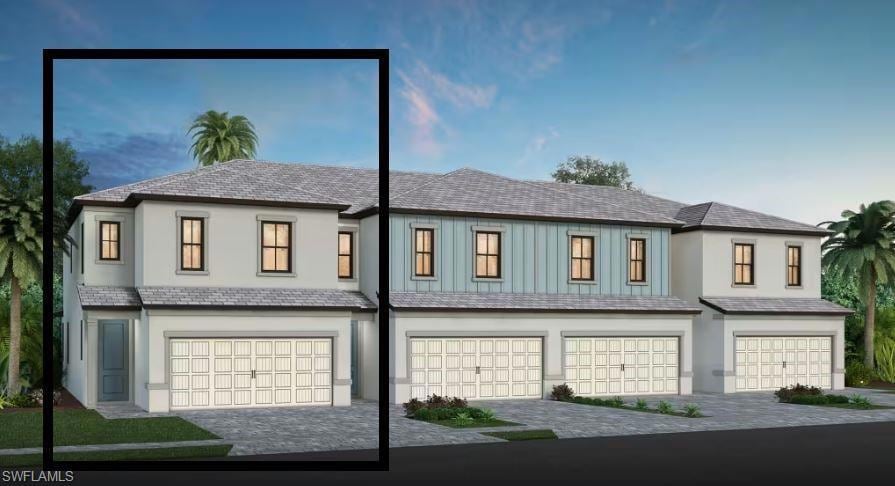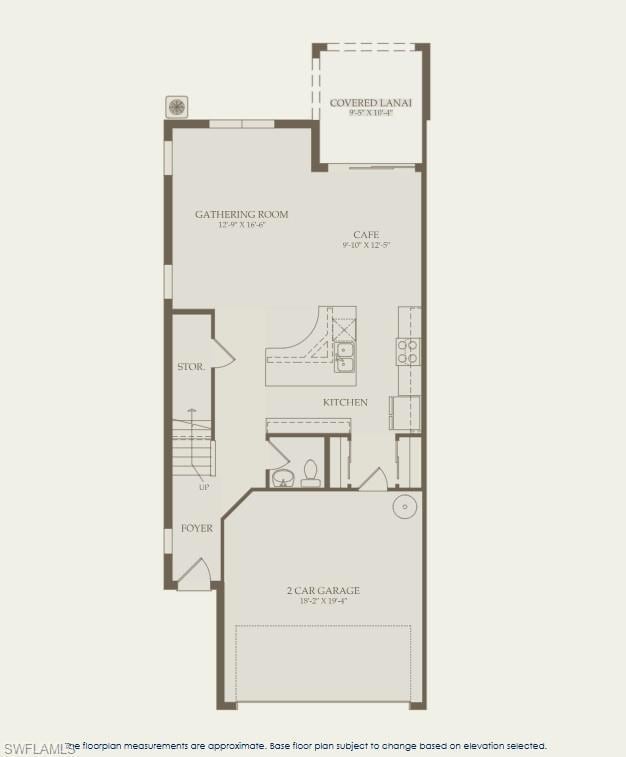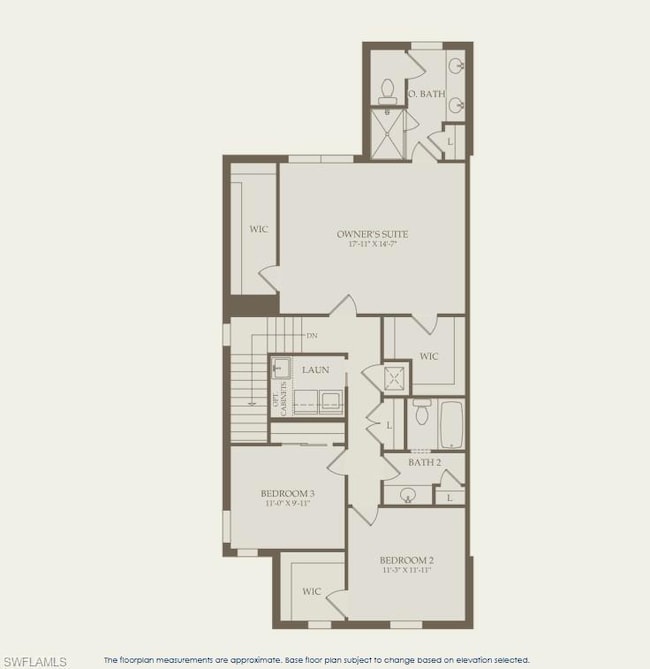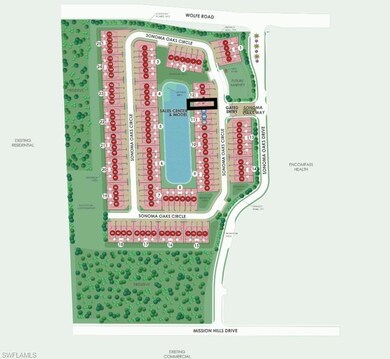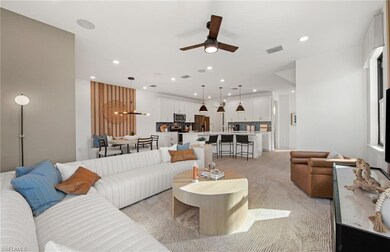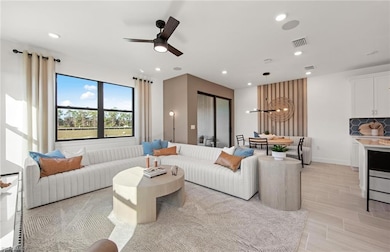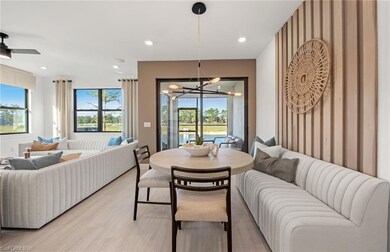
4397 Sonoma Oaks Cir Naples, FL 34119
Arrowhead-Island Walk NeighborhoodHighlights
- Community Cabanas
- Pond View
- Bike Room
- Big Cypress Elementary School Rated A-
- Screened Porch
- 2 Car Attached Garage
About This Home
As of May 2025SPECIAL FINANCING AVAILABLE! NEW CONSTRUCTION TOWNHOUSE AVAILABLE AUGUST-OCT 2025! Limited opportunities remaining! This 3-bedroom, 2.5 bath is just over 2,000 square feet and has a LAKE view with western exposure! With natural light pouring through the windows, this beautifully built 3 bedroom, 2.5 bath townhouse is a testament to modern elegance and comfort right here in SWFL. The heart of this home is the beautiul kitchen featuring white cabinetry, stylish backsplash, group 4 quartz countertops, a large, curve shaped kitchen island, stainless steel appliances, pendant pre-wiring, and opens up to the bright and airy gathering room and cafe. Sip on your morning coffee at your cafe, or right off your cafe area on your covered lanai. Feel at ease with tile flooring in the main living areas, while enjoying the coziness of the carpet in the bedrooms. This home also comes with a full laundry upgrade as well. With modern elegance and style of this townhome, combined with the location, this gem truly has it all!
Last Agent to Sell the Property
Pulte Realty Inc License #BEAR-3572194 Listed on: 02/05/2025

Townhouse Details
Home Type
- Townhome
Est. Annual Taxes
- $6,766
Year Built
- Built in 2023
Lot Details
- 3,485 Sq Ft Lot
- Lot Dimensions: 32
- West Facing Home
- Gated Home
HOA Fees
- $394 Monthly HOA Fees
Parking
- 2 Car Attached Garage
- Automatic Garage Door Opener
- Deeded Parking
Home Design
- Concrete Block With Brick
- Stucco
- Tile
Interior Spaces
- 2,018 Sq Ft Home
- 2-Story Property
- Screened Porch
- Pond Views
Kitchen
- Eat-In Kitchen
- Breakfast Bar
- Range
- Microwave
- Ice Maker
- Dishwasher
- Kitchen Island
- Disposal
Flooring
- Carpet
- Tile
Bedrooms and Bathrooms
- 3 Bedrooms
- Primary Bedroom Upstairs
- Walk-In Closet
- Dual Sinks
- Shower Only
Laundry
- Laundry Room
- Dryer
- Washer
Home Security
Outdoor Features
- Patio
Schools
- Big Cypress Elementary School
- Oakridge Middle School
- Barron Collier High School
Utilities
- Central Heating and Cooling System
- Cable TV Available
Listing and Financial Details
- Assessor Parcel Number 73756001322
- $10,000 Seller Concession
Community Details
Overview
- $1,500 Membership Fee
- $500 Additional Association Fee
- 4 Units
- Sonoma Oaks Condos
- Sonoma Oaks Community
Amenities
- Bike Room
Recreation
- Community Cabanas
- Community Pool
- Bike Trail
Pet Policy
- Call for details about the types of pets allowed
- 3 Pets Allowed
Security
- High Impact Windows
- High Impact Door
- Fire and Smoke Detector
Ownership History
Purchase Details
Home Financials for this Owner
Home Financials are based on the most recent Mortgage that was taken out on this home.Similar Homes in Naples, FL
Home Values in the Area
Average Home Value in this Area
Purchase History
| Date | Type | Sale Price | Title Company |
|---|---|---|---|
| Warranty Deed | $500,000 | Pgp Title |
Property History
| Date | Event | Price | Change | Sq Ft Price |
|---|---|---|---|---|
| 05/06/2025 05/06/25 | Sold | $500,000 | 0.0% | $248 / Sq Ft |
| 03/16/2025 03/16/25 | Pending | -- | -- | -- |
| 03/14/2025 03/14/25 | Price Changed | $500,000 | -18.7% | $248 / Sq Ft |
| 02/05/2025 02/05/25 | For Sale | $615,116 | -- | $305 / Sq Ft |
Tax History Compared to Growth
Tax History
| Year | Tax Paid | Tax Assessment Tax Assessment Total Assessment is a certain percentage of the fair market value that is determined by local assessors to be the total taxable value of land and additions on the property. | Land | Improvement |
|---|---|---|---|---|
| 2023 | $453 | $19,764 | $19,764 | $0 |
| 2022 | $217 | $19,764 | $19,764 | $0 |
Agents Affiliated with this Home
-
Amber Teeters
A
Seller's Agent in 2025
Amber Teeters
Pulte Realty Inc
(239) 390-5433
21 in this area
305 Total Sales
Map
Source: Multiple Listing Service of Bonita Springs-Estero
MLS Number: 225014251
APN: 73756001322
- 4069 Sonoma Oaks Cir
- 4073 Sonoma Oaks Way
- 4074 Sonoma Oaks Way
- 7291 Acorn Way
- 7307 Acorn Way
- 7327 Acorn Way
- 14313 Tuscany Pointe Cove
- 15116 Summit Place Cir Unit 213
- 4103 Raffia Dr
- 14332 Tuscany Pointe Cove
- 15091 Summit Place Cir Unit 376
- 7399 Acorn Way
- 15668 Summit Place Cir Unit 384
- 14326 Tuscany Pointe Trail
- 15151 Summit Place Cir Unit 231
- 14821 Pinnacle Place Unit 360
