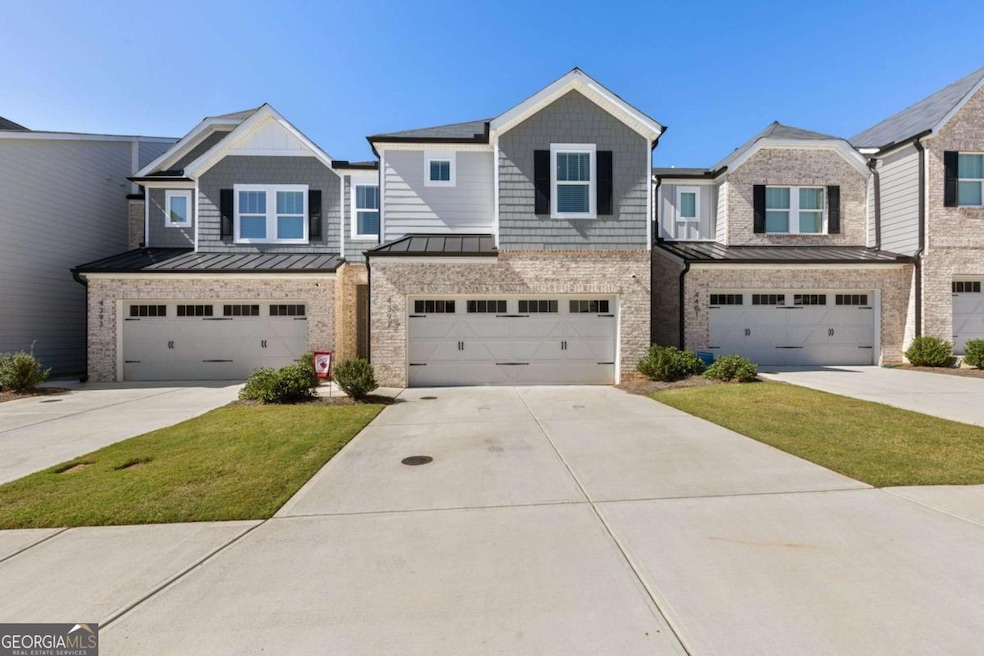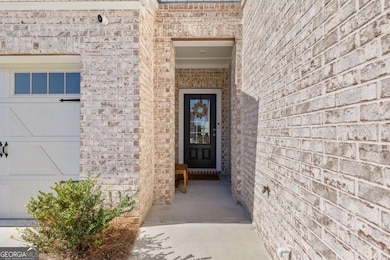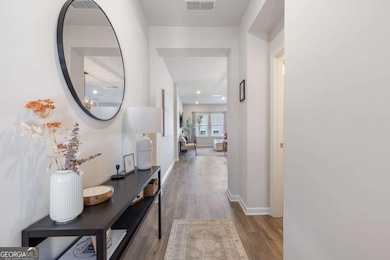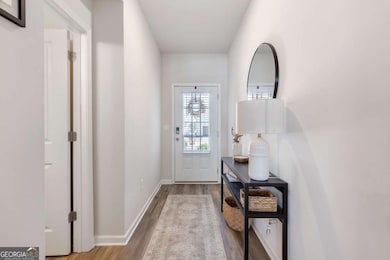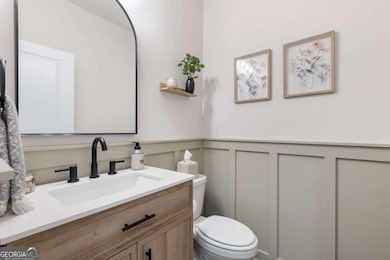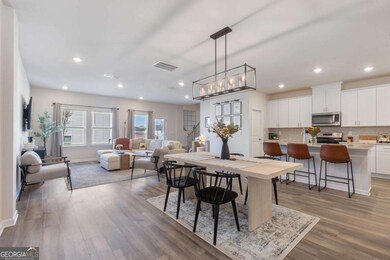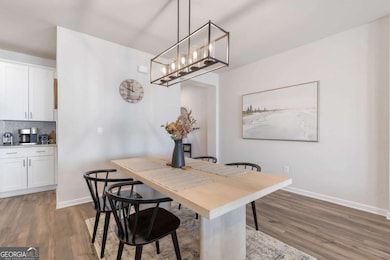4397 Treadle Rd SW Mableton, GA 30126
Estimated payment $2,911/month
Highlights
- Fitness Center
- Clubhouse
- High Ceiling
- Craftsman Architecture
- Loft
- Community Pool
About This Home
Welcome to 4397 Treadle Rd! Nestled in the desirable Willowcrest community, this home offers it all: comfort, style and convenience. Upon entering, you're immediately greeted with an inviting and open concept layout. Full of natural light and a seamless flow, this home is ideal for everyday living as well as entertaining. Enjoy the upgraded touches throughout the home, like the powder room with new vanity and wainscotting. Retreat upstairs to find a spacious loft, ideal for an office or recreation space. The primary suite is a true retreat, offering ample space, tiled shower, walk-in-closets and double vanity. Two additional bedrooms are upstairs with a shared jack-and-jill bathroom and a spacious laundry room. This home is also perfectly located within reach of all of the wonderful amenities Willowcrest offers! Just steps from the backyard, take a private path to the community fire pit. The community offers two pools, two clubhouses, dog park, playground and ample parking for guests. With a transferrable home warranty to provide peace of mind, walking distance to Silver Comet Trail, easy access to East-West Connector and I-285, this home checks all of the boxes.
Open House Schedule
-
Saturday, November 22, 20252:00 to 4:00 pm11/22/2025 2:00:00 PM +00:0011/22/2025 4:00:00 PM +00:00Add to Calendar
Townhouse Details
Home Type
- Townhome
Est. Annual Taxes
- $4,978
Year Built
- Built in 2023
Lot Details
- 1,307 Sq Ft Lot
- Two or More Common Walls
HOA Fees
- $150 Monthly HOA Fees
Home Design
- Craftsman Architecture
- Slab Foundation
- Composition Roof
- Concrete Siding
Interior Spaces
- 2,299 Sq Ft Home
- 2-Story Property
- Roommate Plan
- Tray Ceiling
- High Ceiling
- Ceiling Fan
- Double Pane Windows
- Entrance Foyer
- Family Room
- Home Office
- Loft
- Carpet
Kitchen
- Breakfast Area or Nook
- Walk-In Pantry
- Microwave
- Dishwasher
- Kitchen Island
- Disposal
Bedrooms and Bathrooms
- 3 Bedrooms
- Walk-In Closet
- Double Vanity
Laundry
- Laundry Room
- Laundry on upper level
Home Security
Parking
- 2 Car Garage
- Garage Door Opener
Outdoor Features
- Patio
Location
- Property is near schools
- Property is near shops
Schools
- Mableton Elementary School
- Floyd Middle School
- South Cobb High School
Utilities
- Forced Air Zoned Heating and Cooling System
- Heat Pump System
- High-Efficiency Water Heater
- High Speed Internet
- Phone Available
- Cable TV Available
Community Details
Overview
- $1,800 Initiation Fee
- Association fees include maintenance exterior, ground maintenance, swimming
- Willowcrest Subdivision
Amenities
- Clubhouse
Recreation
- Tennis Courts
- Community Playground
- Fitness Center
- Community Pool
Security
- Carbon Monoxide Detectors
- Fire and Smoke Detector
Map
Home Values in the Area
Average Home Value in this Area
Tax History
| Year | Tax Paid | Tax Assessment Tax Assessment Total Assessment is a certain percentage of the fair market value that is determined by local assessors to be the total taxable value of land and additions on the property. | Land | Improvement |
|---|---|---|---|---|
| 2025 | $4,978 | $176,952 | $36,000 | $140,952 |
| 2024 | $5,041 | $167,208 | $36,000 | $131,208 |
| 2023 | $482 | $16,000 | $16,000 | $0 |
Property History
| Date | Event | Price | List to Sale | Price per Sq Ft | Prior Sale |
|---|---|---|---|---|---|
| 11/20/2025 11/20/25 | For Sale | $445,000 | +4.0% | $194 / Sq Ft | |
| 03/01/2024 03/01/24 | Sold | $427,980 | 0.0% | $198 / Sq Ft | View Prior Sale |
| 01/16/2024 01/16/24 | Pending | -- | -- | -- | |
| 01/04/2024 01/04/24 | Price Changed | $427,980 | +0.5% | $198 / Sq Ft | |
| 12/01/2023 12/01/23 | For Sale | $425,980 | -- | $197 / Sq Ft |
Source: Georgia MLS
MLS Number: 10646813
APN: 17-0031-0-054-0
- 4976 Mable Lake Dr SW
- 1047 Retner Dr SW
- 1056 Retner Dr SW Unit 3
- 1187 Chris Ln SW
- 854 Joseph Club Dr SW
- 1180 Deborah Dr SW
- 5205 Silhouette Ln SW
- 875 Joseph Club Dr SW
- 4938 White Blvd SW
- 1275 Clay Rd SW
- 4167 Waratah Way
- 1096 Center St SW
- 0 Brookwood Dr Unit 7577066
- 0 Brookwood Dr Unit 10519191
- 8009 Haven Springs Trace
- 8029 Haven Springs Trace
- 8025 Haven Springs Trace
- 8041 Haven Springs Trace
- 1156 Madison Green Ln SW
- 1061 Retner Dr SW
- 5161 Madison Green Dr SW
- 856 Joseph Club Dr SW
- 4908 Sugar Valley Rd SW
- 948 Green Valley Rd SW
- 770 Patterns Dr SW Unit 770
- 886 Patterns Dr SW
- 770 Nickajack Rd SW
- 1240 Mimosa Cir SW
- 1076 Center St SW Unit 1074
- 741 Gabby Point
- 1083 Center St SW Unit A
- 4667 Glore Rd SW
- 1326 Stella Cir SW
- 4598 Glore Rd SW
- 1299 Vonda Ln SW
- 520 Valley Creek Rd SW
- 5282 Maple Valley Rd SW
- 1204 Veterans Memorial Hwy SW
