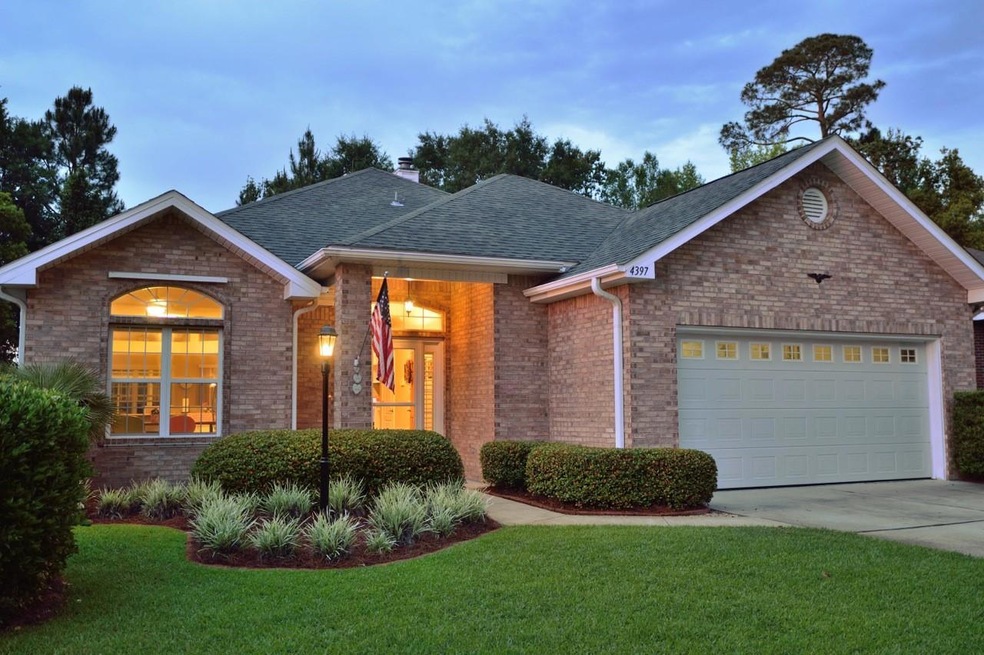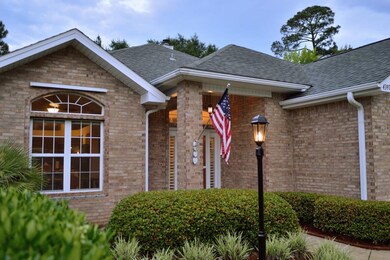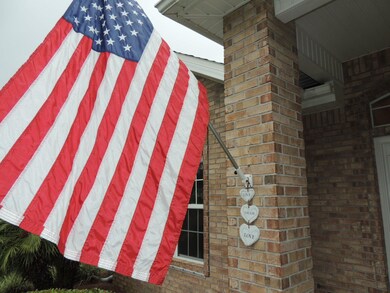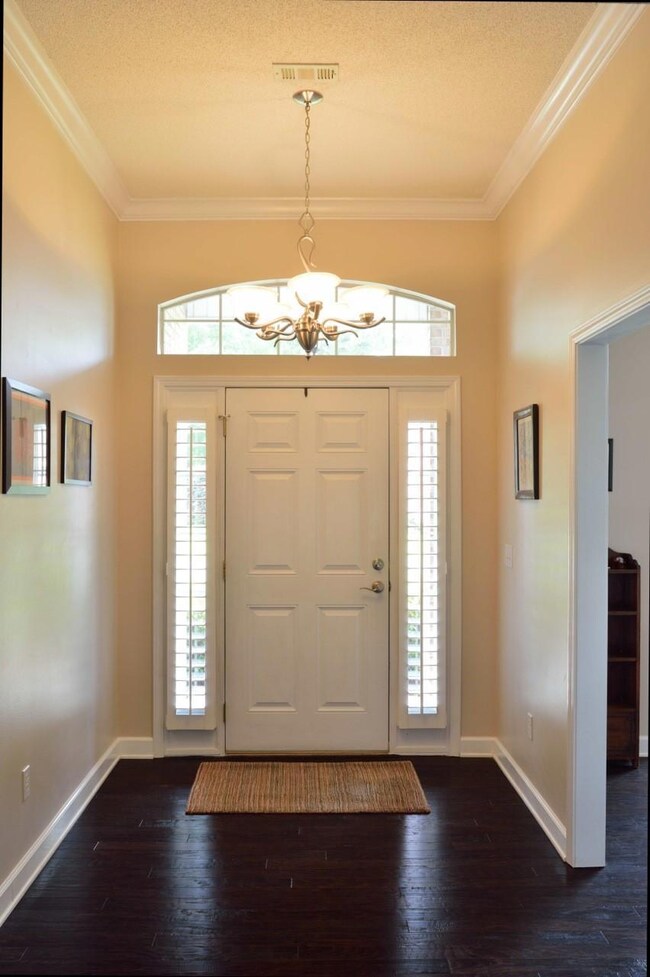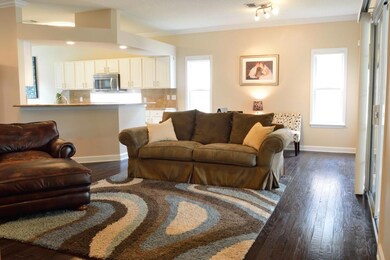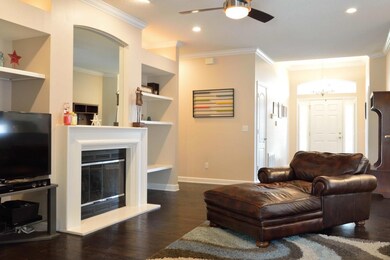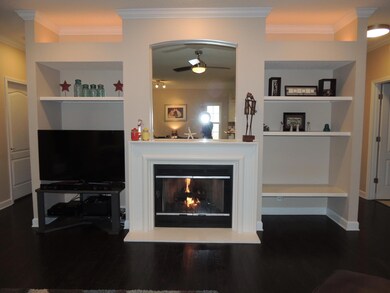
4397 Vardon Way Niceville, FL 32578
Highlights
- On Golf Course
- Newly Painted Property
- Traditional Architecture
- Bluewater Elementary School Rated A-
- Vaulted Ceiling
- Wood Flooring
About This Home
As of June 2015Step into this immaculate brick home on the Golf Course and you will say WOW! Enter the oversized foyer and see one of a kind hickory wood floors, and look through to the back of the house and see greenery, space and the golf course. Kitchen is cooks delight with level 4 granite, stainless steel appliances that include top of the line gas burner stove, microwave/ convection oven and refrigerator. Tons of countertop space, room for 4 barstools, and two eating areas. Soft recessed lighting above cabinets in the kitchen and tons of natural light. Living room has gas fireplace, and built-ins, all in neutral colors, crown molding and nice laundry room. A heated and cooled Florida room brings the total sq. ft. to 2029! Newer roof, clean, termite bond,SUPER-DUPER house with home warr.
Last Agent to Sell the Property
Real Broker LLC License #3144941 Listed on: 05/05/2015
Last Buyer's Agent
Lynn Gauthier
Coldwell Banker Realty
Home Details
Home Type
- Single Family
Est. Annual Taxes
- $2,402
Year Built
- Built in 1998
Lot Details
- 6,970 Sq Ft Lot
- Lot Dimensions are 55x125
- Property fronts a private road
- On Golf Course
- Interior Lot
- Level Lot
- Sprinkler System
- Lawn Pump
HOA Fees
- $17 Monthly HOA Fees
Parking
- 2 Car Garage
- Automatic Garage Door Opener
Home Design
- Traditional Architecture
- Newly Painted Property
- Brick Exterior Construction
- Frame Construction
- Dimensional Roof
- Ridge Vents on the Roof
- Composition Shingle Roof
- Vinyl Trim
Interior Spaces
- 2,029 Sq Ft Home
- 1-Story Property
- Woodwork
- Crown Molding
- Coffered Ceiling
- Tray Ceiling
- Vaulted Ceiling
- Ceiling Fan
- Recessed Lighting
- Gas Fireplace
- Double Pane Windows
- Plantation Shutters
- Living Room
- Breakfast Room
- Dining Area
- Sun or Florida Room
- Exterior Washer Dryer Hookup
Kitchen
- Breakfast Bar
- Gas Oven or Range
- Self-Cleaning Oven
- Stove
- Microwave
- Ice Maker
- Dishwasher
- Disposal
Flooring
- Wood
- Painted or Stained Flooring
- Wall to Wall Carpet
- Tile
Bedrooms and Bathrooms
- 3 Bedrooms
- Split Bedroom Floorplan
- 2 Full Bathrooms
- Cultured Marble Bathroom Countertops
- Dual Vanity Sinks in Primary Bathroom
- Separate Shower in Primary Bathroom
- Garden Bath
Attic
- Attic Fan
- Pull Down Stairs to Attic
Home Security
- Home Security System
- Hurricane or Storm Shutters
- Storm Doors
- Fire and Smoke Detector
Outdoor Features
- Open Patio
- Built-In Barbecue
Schools
- Bluewater Elementary School
- Choice-Destin/Ruckel Middle School
- Niceville High School
Utilities
- Central Heating and Cooling System
- Air Source Heat Pump
- Electric Water Heater
Listing and Financial Details
- Assessor Parcel Number 22-1S-22-4815-0000-0150
Community Details
Overview
- Association fees include master
- Millers Run At Bluewater Bay Subdivision
Recreation
- Golf Course Community
Ownership History
Purchase Details
Home Financials for this Owner
Home Financials are based on the most recent Mortgage that was taken out on this home.Purchase Details
Home Financials for this Owner
Home Financials are based on the most recent Mortgage that was taken out on this home.Purchase Details
Purchase Details
Purchase Details
Purchase Details
Purchase Details
Similar Homes in Niceville, FL
Home Values in the Area
Average Home Value in this Area
Purchase History
| Date | Type | Sale Price | Title Company |
|---|---|---|---|
| Warranty Deed | $299,900 | Old South Land Title Company | |
| Warranty Deed | $259,000 | Old South Land Title Company | |
| Interfamily Deed Transfer | -- | Lighthouse Land Title Co | |
| Warranty Deed | $352,000 | Lighthouse Land Title Co | |
| Interfamily Deed Transfer | -- | -- | |
| Interfamily Deed Transfer | -- | -- | |
| Interfamily Deed Transfer | -- | -- |
Mortgage History
| Date | Status | Loan Amount | Loan Type |
|---|---|---|---|
| Open | $233,893 | VA | |
| Closed | $26,325 | VA | |
| Previous Owner | $261,078 | VA | |
| Previous Owner | $267,547 | VA | |
| Previous Owner | $40,000 | Credit Line Revolving |
Property History
| Date | Event | Price | Change | Sq Ft Price |
|---|---|---|---|---|
| 07/05/2025 07/05/25 | Price Changed | $469,000 | -6.0% | $231 / Sq Ft |
| 06/20/2025 06/20/25 | For Sale | $499,000 | 0.0% | $246 / Sq Ft |
| 06/12/2025 06/12/25 | Pending | -- | -- | -- |
| 06/03/2025 06/03/25 | For Sale | $499,000 | 0.0% | $246 / Sq Ft |
| 04/12/2023 04/12/23 | Rented | $2,500 | 0.0% | -- |
| 04/08/2023 04/08/23 | Off Market | $2,500 | -- | -- |
| 04/06/2023 04/06/23 | For Rent | $2,500 | 0.0% | -- |
| 12/09/2019 12/09/19 | Off Market | $299,900 | -- | -- |
| 02/28/2019 02/28/19 | Rented | $2,000 | 0.0% | -- |
| 02/28/2019 02/28/19 | Under Contract | -- | -- | -- |
| 02/25/2019 02/25/19 | For Rent | $2,000 | +2.6% | -- |
| 04/03/2017 04/03/17 | Rented | $1,950 | 0.0% | -- |
| 04/03/2017 04/03/17 | Under Contract | -- | -- | -- |
| 03/23/2017 03/23/17 | For Rent | $1,950 | 0.0% | -- |
| 06/18/2015 06/18/15 | Sold | $299,900 | 0.0% | $148 / Sq Ft |
| 05/05/2015 05/05/15 | Pending | -- | -- | -- |
| 05/05/2015 05/05/15 | For Sale | $299,900 | -- | $148 / Sq Ft |
Tax History Compared to Growth
Tax History
| Year | Tax Paid | Tax Assessment Tax Assessment Total Assessment is a certain percentage of the fair market value that is determined by local assessors to be the total taxable value of land and additions on the property. | Land | Improvement |
|---|---|---|---|---|
| 2024 | $2,885 | $387,452 | $102,861 | $284,591 |
| 2023 | $2,885 | $273,600 | $0 | $0 |
| 2022 | $2,811 | $265,631 | $0 | $0 |
| 2021 | $2,803 | $257,894 | $0 | $0 |
| 2020 | $2,793 | $254,333 | $0 | $0 |
| 2019 | $2,756 | $248,615 | $0 | $0 |
| 2018 | $2,728 | $243,979 | $0 | $0 |
| 2017 | $2,710 | $238,961 | $0 | $0 |
| 2016 | $2,640 | $234,409 | $0 | $0 |
| 2015 | $2,394 | $210,443 | $0 | $0 |
| 2014 | $2,402 | $208,773 | $0 | $0 |
Agents Affiliated with this Home
-
Sherri Zimmerman
S
Seller's Agent in 2025
Sherri Zimmerman
Carriage Hills Realty Inc
(850) 642-1760
61 Total Sales
-
CHR Rental Team
C
Seller's Agent in 2023
CHR Rental Team
Carriage Hills Realty Inc
(448) 777-4966
-
J
Buyer's Agent in 2023
Joyce Anderson
Carriage Hills Realty Inc
-
B
Buyer's Agent in 2019
Barbara Pendergraft
Carriage Hills Realty Inc
-
Patricia Cole
P
Seller's Agent in 2015
Patricia Cole
Real Broker LLC
(850) 376-5778
18 Total Sales
-
L
Buyer's Agent in 2015
Lynn Gauthier
Coldwell Banker Realty
Map
Source: Emerald Coast Association of REALTORS®
MLS Number: 729008
APN: 22-1S-22-4815-0000-0150
- 903 Saint Andrews Cove N
- 1445 Addie Dr
- 1410 Addie Dr
- 115 Gleneagles Dr
- 129 Gleneagles Dr Unit 129
- 136 Gleneagles Dr
- 100 Gleneagles Dr
- 1208 Oakmont Dr Unit 208
- 1452 Addie Dr
- 318 Jamaica Way
- 1442 Addie Dr
- 805 Turnberry Way
- 1404 Addie Dr
- 829 Turnberry Cove S
- 102 Bermuda Way
- 810 Fairway Lakes Dr
- 1412 Addie Dr
- 205 Jamaica Cove
- 637 Caribbean Way
- 651 Caribbean Way
